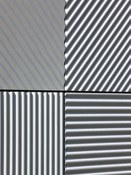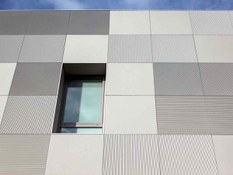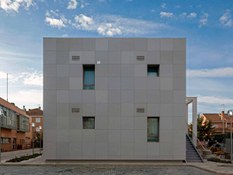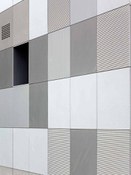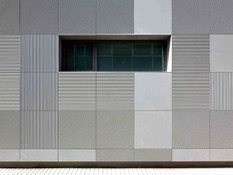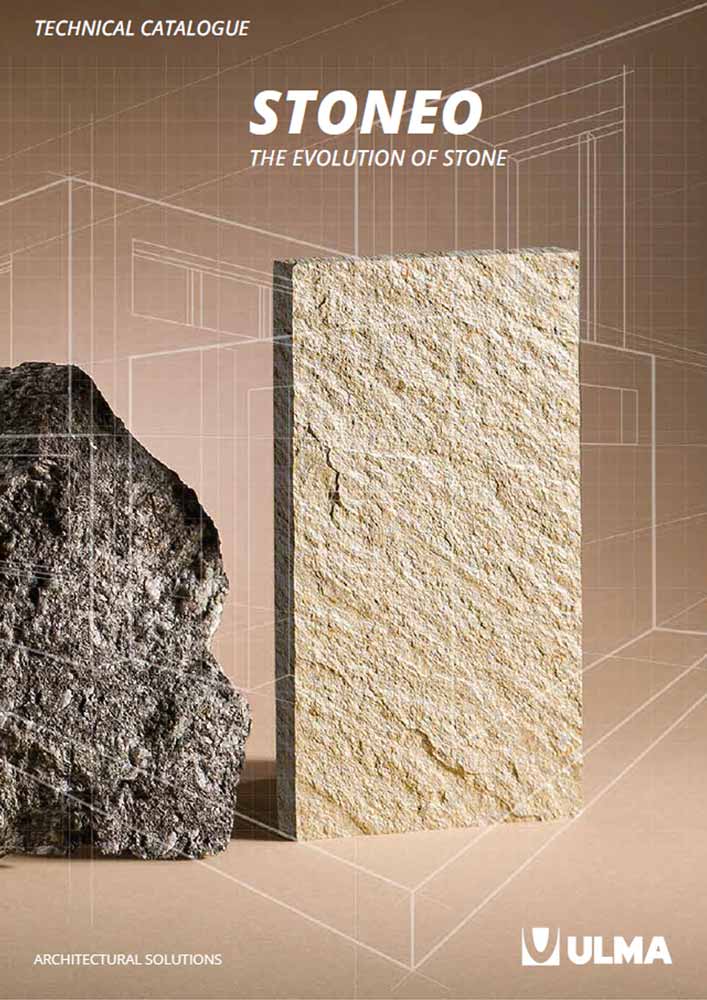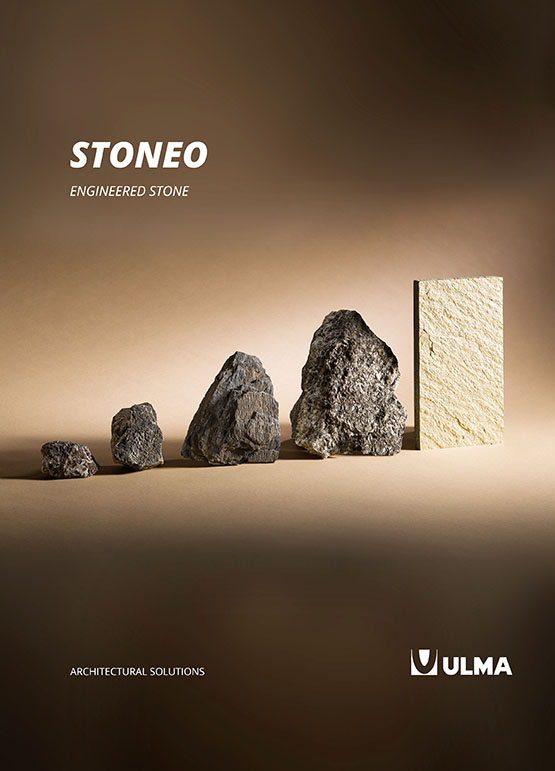Like a puzzle: importance of panel modulation
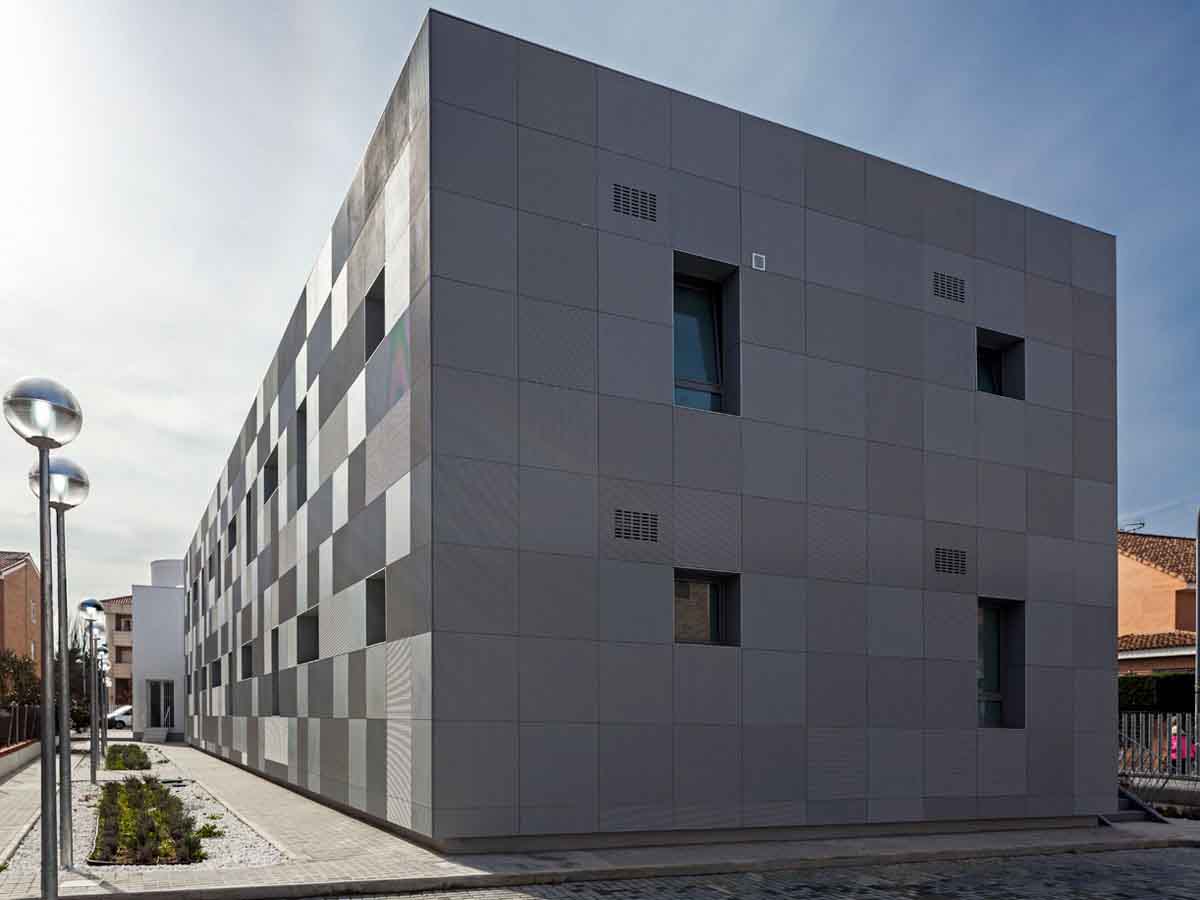
The other day I was building a house out of LEGO with the kids (using a lot of imagination), and as incredible as it may seem, the pieces were the same ones that me and my brother played with over 30 years ago. They fit perfectly!
Anecdotes aside, today I’d like to tell you about a project where, through teamwork and collaboration with our technical department, we were able to produce a facade that fit like pieces in a puzzle. I'll tell you how we achieved it.
The project was an extension of a health center in Villanueva de la Cañada.
It had facade cladding in a format that seemed pretty simple, where the windows needed to fit with the predetermined format of the project. To make this possible, our technical department got to work and studied the project to ensure that everything would fit together during the construction process. I'll explain:
Modular breakdown
This project had a facade with a specific modulation—panels in a 90x90 format—so the layout of the facade played a fundamental role.
Our technical department took charge of the layout to ensure that the carpentry and window surrounds would be suitably integrated into the specified format. As a result, the breakdown was produced according to this format and we managed to ensure that everything fit together perfectly, like pieces in a puzzle.
And the layout process also helped us to plan ahead for our manufacturing and supply processes. As such, by making sure that all the pieces involved in this project were properly coordinated together, we managed to produce the facade cladding in just a month and a half.
Because if anything sets us apart, it is the experience of our technical department when it comes to modulating breakdowns, developing the layout and reading patterns.
Various shades with one single color
From an aesthetic perspective, this extension was particularly unique due to the Look Water texture of the Stoneo panels. Let me explain:
In this project we combined four different panel models, laid out in waves of various positions: vertical, horizontal, right diagonal and left diagonal. The volumes in this panel design simulate 1 mm thick waves, and by positioning the waves in a well-thought-out way, we are able to create an optical illusion with a polychromatic appearance and visual movement.
Because, while it may not seem the case, all the panels are actually the same color.
If you want your architecture project to fit together like a puzzle, we are here for you.
Details you might not notice
There is one little detail that I haven't mentioned, and before I finish I'd like you to take a look, because I'm sure it will interest you. In the photos you will see that perforated panels have also been installed in the facade.
Instead of installing a ventilation grating, we perforated the panels in a bespoke way to provide the building with the ventilation it required, integrating all the elements from an aesthetic point of view.
This detail might go unnoticed, but this actually means we achieved exactly what we set out to do.
