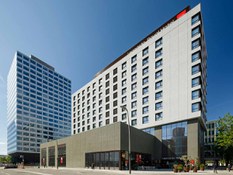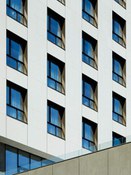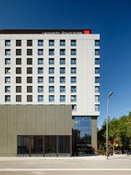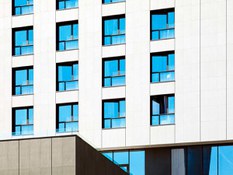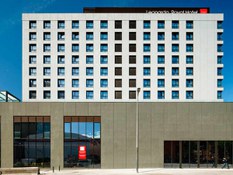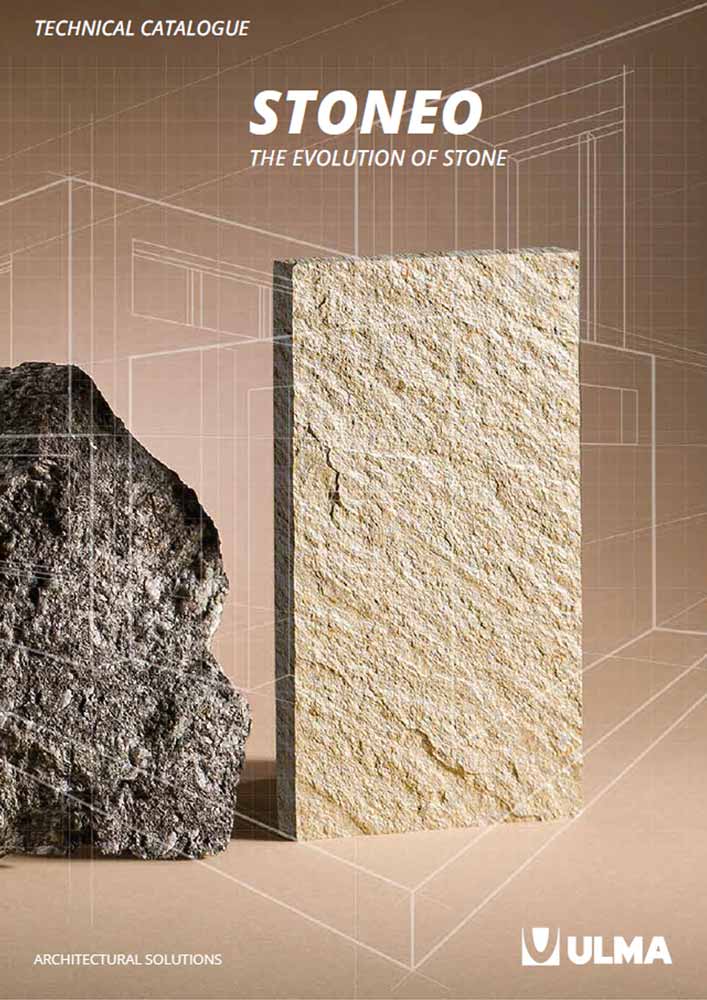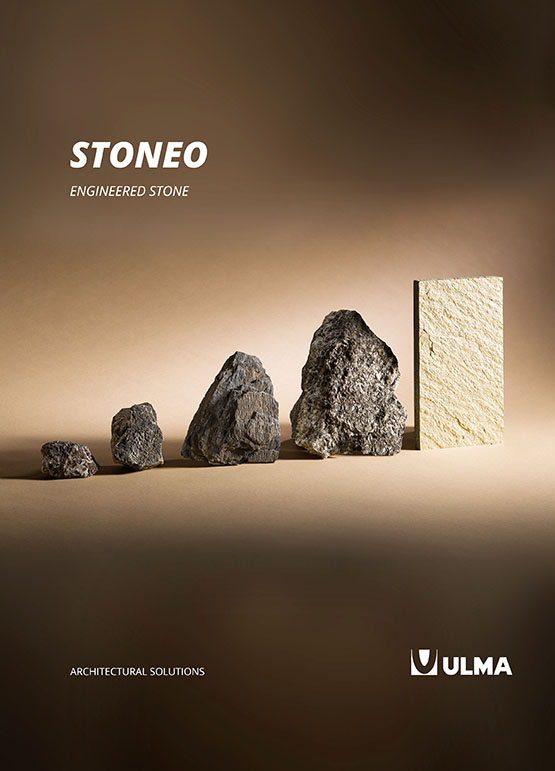How to achieve a common and consistent language in buildings
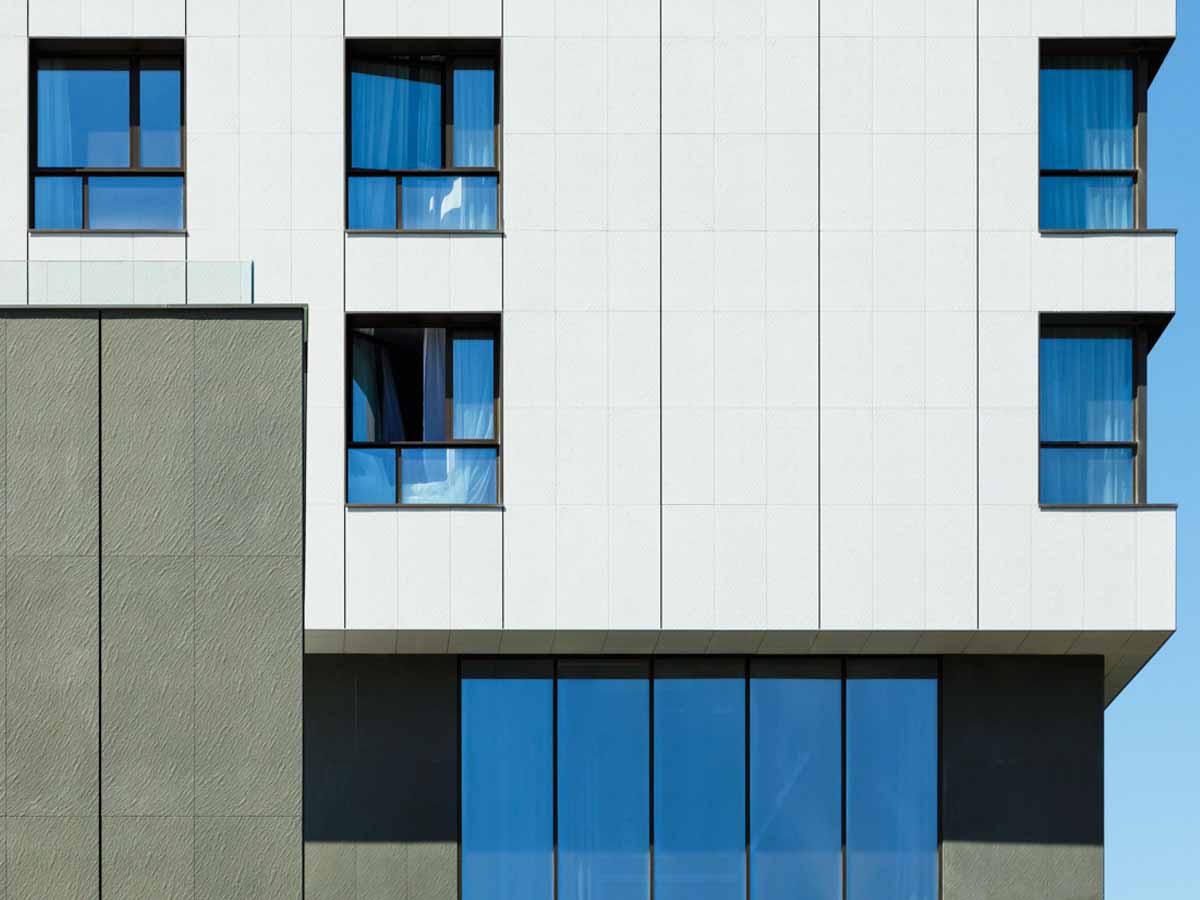
For some people, hotels are just somewhere to spend a night when they're travelling, while for others they serve as a home from home. But regardless, we know that hotels are a core part of the travelling experience, whether it be for business or leisure.
The project we're talking about today is the first hotel approved in Barcelona after the city council's tourism moratorium in 2015. Its aim is to become one of the best hotels in the city, with a focus on business tourism (since it is so close to Fira Barcelona), family tourism (for weekends) and sports tourism (as it is also near to Palau Sant Jordi).
We're talking about the Leonardo Royal Hotel, located in the Porta Firal complex, where it blends in discreetly and consistently with the other 5 buildings there.
This 4-sided building has 2 different areas, which are like night and day: the base, or the lower area, is covered with stonelike panels in a dark colour that is almost black, while the upper area with the hotel rooms is in a light grey shade.
How to achieve a common language between buildings
The Leonardo Hotel is located next to the Esteve Tower in the aforementioned Porta Firal complex, and when the team at the TDA architecture studio (who were tasked with designing the entire complex) were designing both buildings, they were looking to demonstrate complicity and a common language between them. The way they achieved this was by using the same construction system and finishing material.
That is why they chose the ULMA ventilated facade with Stoneo panelling for both projects. The hotel has over 3,000 m2 of facade, which was fitted with a stonelike finish from the PURE range. And for the upper area a grey shade was chosen, the same finish used for the 3-storey base of the Esteve Building's annex.
Carlos Alejandro Yunta, the head architect for the project, told us: "The city council asked us to create a certain relationship and complicity between the buildings, which led us to use the same material and finish as tower 4, but here we played with two colours, the texture and the distribution of the joints. The result was well received by everyone involved.”
Using joints as design elements
We must not forget that the layout and dimensions of the joints played a key role in the result.
"The result was well received by everyone involved. ” Carlos Alejandro Yunta
The ULMA installation system provides numerous different joint options. In addition, since we know that the joints can be useful design tools for architects, we offer various different choices. The minimum joint is 3.5 mm, then we have 8 mm, 15 mm and 20 mm, the one which was chosen for this hotel. This solution helps to provide a vertical sensation by creating a series of elegant narrow strips on the facade.
Another important factor was optimising the cutting of the panels, to minimise waste and achieve the desired layout and dimensions of the joints. This led to modulation down to the millimetre.
Sustainability as a premise
Sustainability criteria were at the forefront of this project from the beginning.
For example, numerous sustainable materials were used, such as recycled aluminium for the window frames. And we also have the Stoneo panels themselves, which are highly durable and benefit from a minimal carbon footprint since they are mostly produced with natural by-products. They are also recyclable.
Energy efficiency processes were also taken into account, by installing a facade system, which contributes towards energy savings. Solar panels were also fitted on the facade, in the bespoke spaces created in the Stoneo panels on the south-facing side, which will reduce energy consumption by 33%.
Environmentally-friendly energy was used to produce hot water, heating, refrigeration and LED lighting.
If you would like to know more about this or any other architectural solution, please do not hesitate to contact us.
The sustainability programme serves two purposes: to respect the environment, but also to be more efficient when it comes to managing activities.
With all these elements and features, time will tell, but we have no doubt that the Leonardo Hotel will become one of the benchmark buildings in the city of Barcelona. In fact, we are betting on it.
Download Ventilated facade dossier
TECHNICAL DATASHEET:
Leonardo Royal Hotel Barcelona Fira
- DEVELOPER: Cedrela Investments S.L.U.
- ARCHITECTS: TDA ARQUITECTURA Y URBANISMO-Carlos Alejandro Yunta.
- FACADE SURFACE AREA: 3,000 m2
- TEXTURE AND COLOUR: Stoneo PURE grey and black.
- JOINT: 20 mm
- LOCATION: Porta Firal, C/Alts Forns 40, 08038 Barcelona
