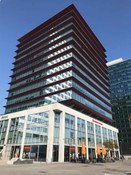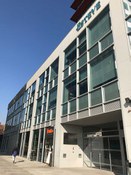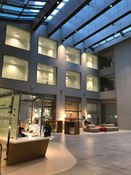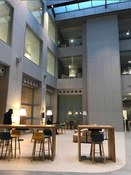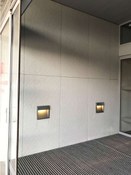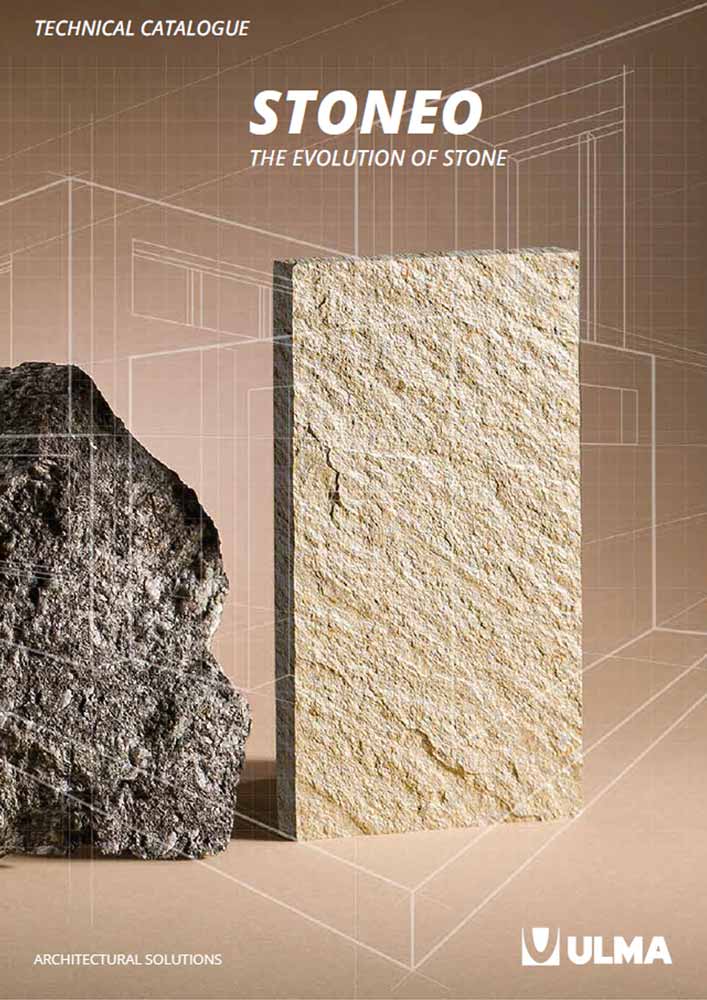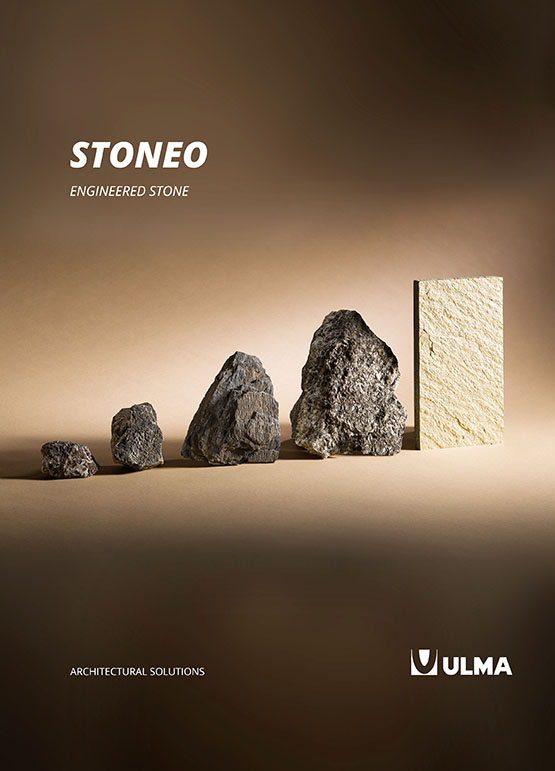Stoneo ventilated facade: inside and outside versatility
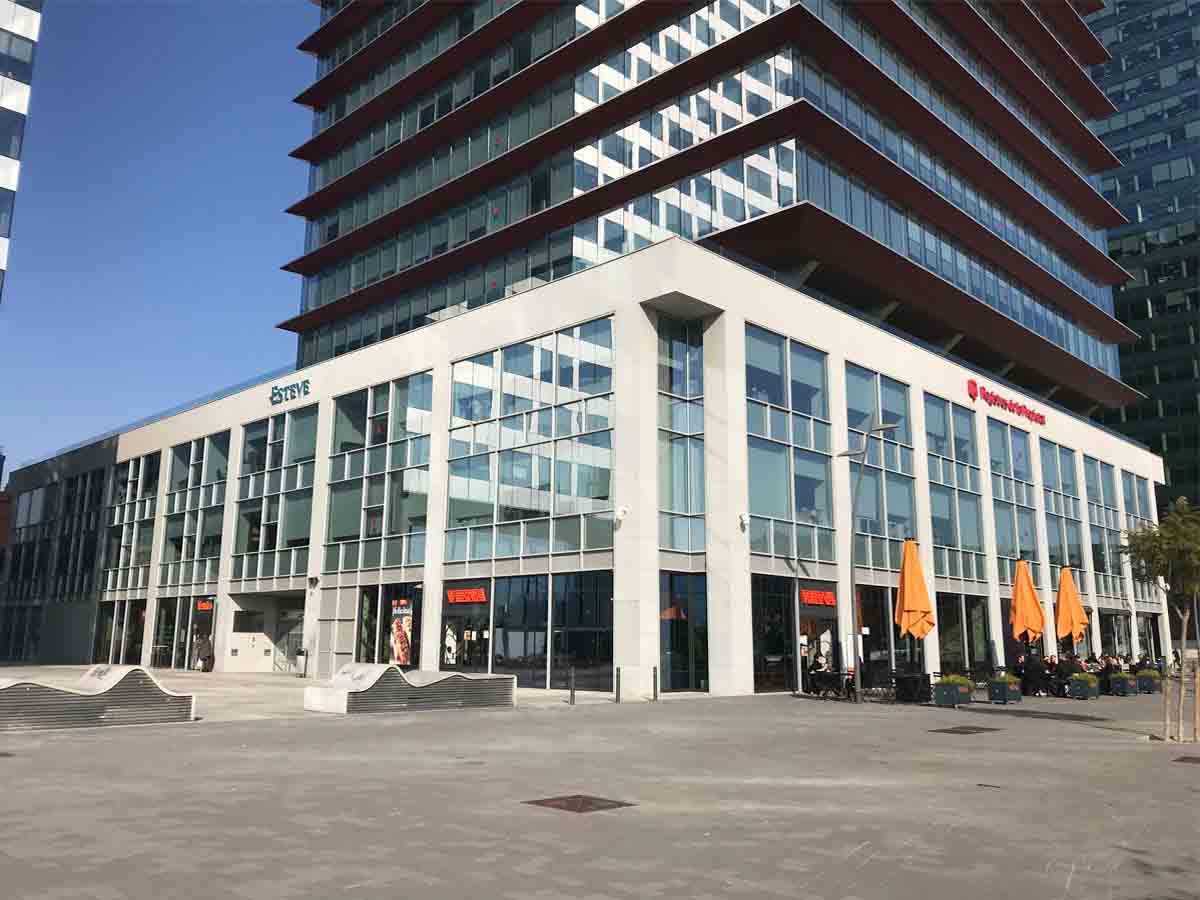
Once human beings transitioned from a nomadic lifestyle to settling in one place (around 5000 BC, in ancient Mesopotamia), the first cities began to emerge.
We already know that life is constantly evolving and developing, and cities follow this same pattern. So, it is always interesting to be involved in this growth, in a conscious and sustainable way.
The project that we are talking about today is part of the growth in an area of Barcelona which name is PORTA FIRAL. It was approached from the outset as a major urban operation, where the buildings where distributed to achieve the best possible use of the public space, generating several squares and making the very most of the buildable height available.
Porta Firal is located at one of the access points to the new Fira de Barcelona. This complex includes 4 skyscrapers, a shopping centre and a 4-star hotel, all supported by a huge square covering a car park with 1,500 spaces.
Two of the buildings in this complex have been fitted with facade claddings from ULMA: the Leonardo Royal Hotel and the ESTEVE Building. Now we are going to focus on the Esteve building. It is the shortest skyscraper in the complex, at around 54 metres tall, while the 3 others stand at around 80 metres tall. The geometry of this building is also unique.
Versatility of Stoneo panels for use indoors and outdoors
The building is made up of two clearly defined sections. The lower section serves as a base, with three stories, a terrace and 10 floors of glazed office space that belongs to ESTEVE PHARMACEUTICAL.
“The texture and colour of the chosen panels allowed us to achieve the stonelike effect we were looking for.” Eduard Permanyer
This lower part of the tower, or the base, is finished with ULMA panels in a light grey colour, and the upper section is covered with glazed cladding made up of an aluminium and glass modular facade.
The particularity of this project lies in the fact that the finish chosen for the lower body of the building turns inwards at the entrance and continues as cladding for the interior walls that make up the main hall. This large central lobby, with a glass dome bathed in natural light, is treated as if it were an outdoor facade.
This was made possible thanks to the finishes and versatility of the ULMA panels, as we were told by Eduard Permanyer, the project manager and architect from the TDA Arquitectura y Urbanismo studio. This enables them to be used both indoors and outdoors. And in his own words: “The texture and colour of the chosen panels allowed us to achieve the stonelike effect we were looking for.”
Stoneo, a palette of stonelike finishes and sensations
One of the key features of these panels for facade cladding is the fact that the textures from the PURE range convey the essence of stone.
Stoneo is made with stone by-products (90% of the material is made from natural aggregates), which is what gives the panel its character. It offers users the tones and natural textures that are found in this noble material. Aside from providing a beautiful finish, it also offers strength and durability.
When we consider finishes, we know that architects need an extensive, versatile and interesting palette to choose from. That is why Stoneo can be of great help. Its wide range of natural, dynamic or customised finishes help to facilitate the design process of projects and to provide the desired aesthetic, whether it be modern and contemporary, or more natural and stonelike, as with the lower base and the lobby of the ESTEVE Building.
If you would like to know more about this or any other architectural solution, please do not hesitate to contact us.
Let us not forget sustainability
As Eduard mentions, “in all of our recent office buildings, property owners have invested in sustainable solutions to ensure that they achieve the best energy accreditation once the project has been completed, whether that be the Breeam accreditation, the Well accreditation, or something else”.
Porta Firal, which is home to the ESTEVE Building, has become the biggest new-build office complex in the Catalan capital, offering a total surface area of more than 90,000 m2.
If you are looking for versatile, stonelike and modern finishes for your project, take a look at the palette of textures and colours offered by Stoneo. It can be used as both indoor and outdoor cladding, with the ULMA guarantee.
TECHNICAL DATASHEET:
Esteve Building- Porta Firal
- DEVELOPER: Iberdrola Inmobiliaria
- ARCHITECTS: TDA ARQUITECTURA Y URBANISMO- Eduard Permanyer Pintor.
- FACADE OF BUILDING BASE AND LOBBY: 1000 m2
- TEXTURE AND COLOUR: Stoneo PURE Grey.
- LOCATION: Porta Firal, Passeig de la Zona Franca 109, 08038 Barcelona
