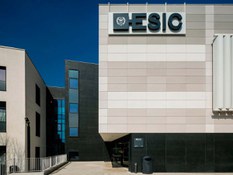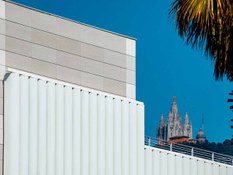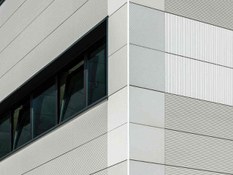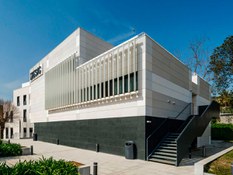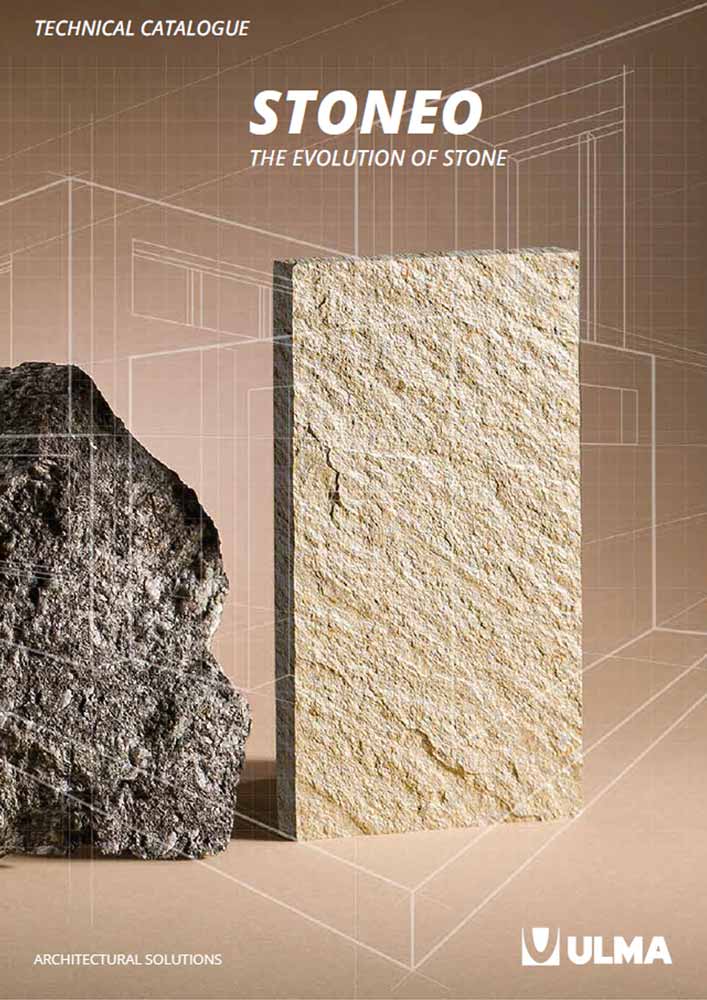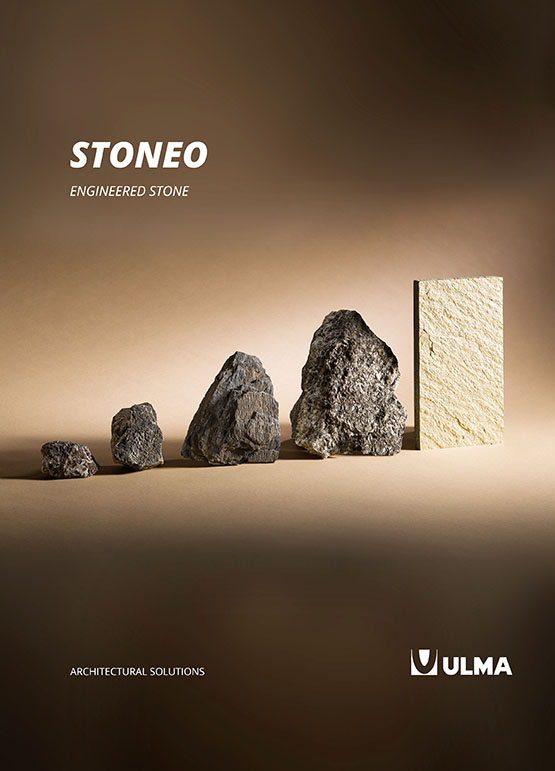Dynamic facades with built-in “sunglasses”
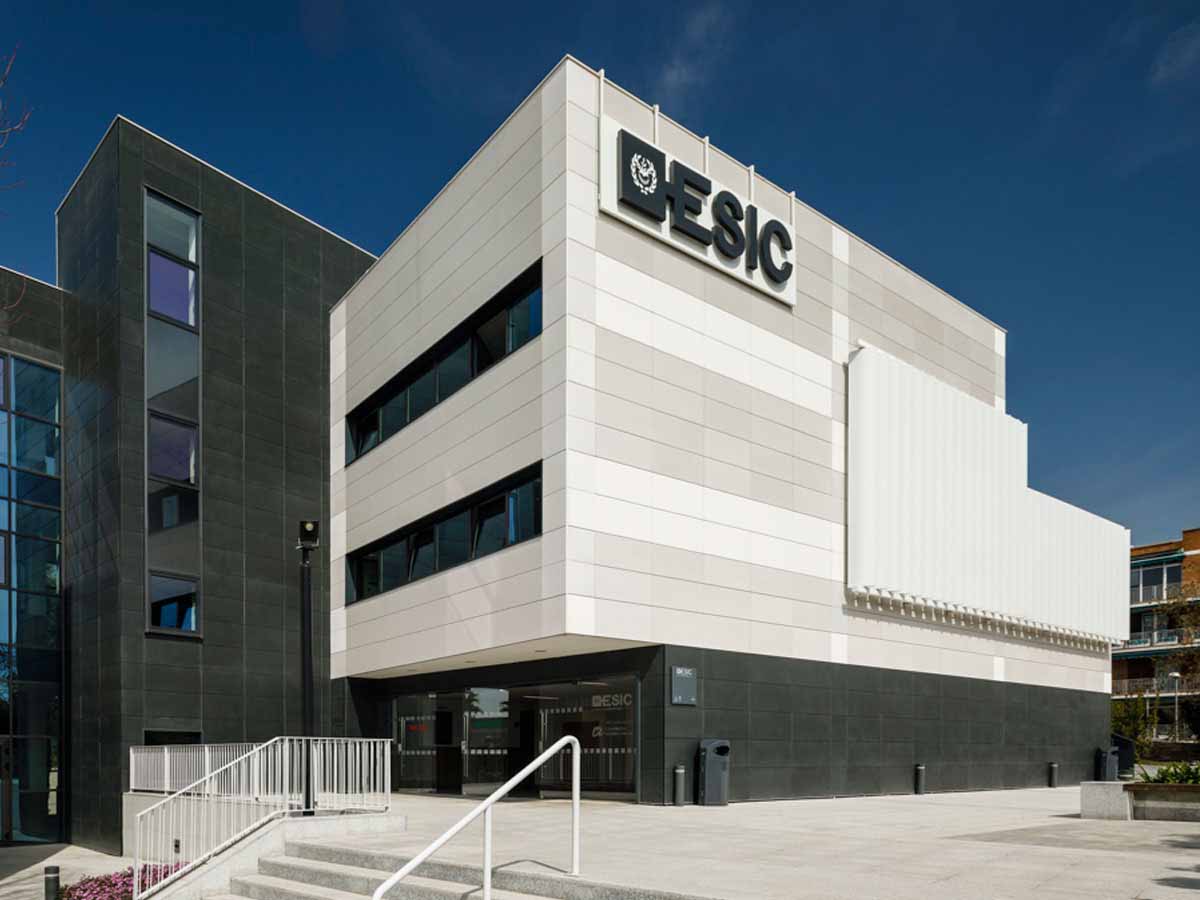
The last few days have been gloriously sunny, and while most of us love the warm weather, some people would rather stay in the shade. To each their own.
We’ve got our sunglasses and hats on, but what about buildings?
They also have their own sun protection in the form of shutters and louvers, which act a bit like sunglasses, filtering sunlight where necessary.
Louvers have been used since the beginning of time: in the old days, they were integrated into shutters and blinds, allowing people to easily control the light intensity with a simple flick of the hand.
Over the years, louvers have become a distinctive feature of many facades throughout our towns and cities. They’re also a handy design tool with huge aesthetic appeal but more importantly, they actively impact a building’s energy efficiency, which is vital nowadays.
Today we bring you the extension project of the ESIC Business & Marketing School in Barcelona.
This extension was designed to increase the number of lecture rooms, as well as adding an auditorium to the building. A ventilated facade system was chosen for the extension due to its thermal insulation and soundproofing benefits, and for the skin, the architect went for a dynamic aesthetic.
What do we mean by this?
Well, the choice of texture, Water from Stoneo Look range, helped create an original optical effect.
We'll explain this better now.
The sun plays its part in highlighting this facade, as the color varies depending on the angle of the cladding and the time of day. Although only one color has been used, the combination of this texture’s various angles (horizontal, vertical and diagonal), creates an optical illusion of a combination of different shades. This is what we mean when we talk about living, kinetic or moving facades.
Integrating louvers into the facade
Continuing with the theme of sunglasses for buildings, another of this project’s special features was the need to integrate a system of louvers into the facade to provide protection from sunlight.
Prior coordination was key, and a planned perforation of the Stoneo panels allowed the fixing structure to be installed smoothly on the facade.
The project has been carried out by the architectural firm Gómez Díaz Granados, and the architects in charge are Eduardo Gómez García, Inmaculada Díaz Hernández and José Manuel Granados Baño.
According to the architect Inmaculada Díaz, one of the most important parts was coordinating the installation, an essential phase in all projects.
This is what she had to say:
"In addition to finding a facade system with a near-perfect execution, we found a group of technicians and installers dedicated to achieving the best outcomes. Once finished, the facade far exceeded our expectations."
We couldn’t be any prouder of this feedback and our team of professionals.
If you’re planning a building where you need to integrate different elements into the facade, and are also looking for durability, energy efficiency and aesthetics, speak to one of our sales representatives.
But let's not forget about the material, Stoneo, which also plays a major role in the impact of the finished project.
According to Inmaculada, as well as the dynamic aesthetics achieved, another advantage of the cladding was its versatility and being able to adapt the panels to fit any modulation of the facade design without making any cuttings, which can detract from the finish of a project.
The combination of the ventilated facade construction system, the Water texture cladding and the installation of the protective louvers creates a durable, energy efficient and aesthetically pleasing result.
TECHNICAL DATA SHEET:
- ARCHITECT: Inmaculada Díaz
- CONSTRUCTION COMPANY: ESTUDIO CORDERO Y VIÑAS, S.L.
- DEVELOPER: ESIC BUSINESS AND MARKETING SCHOOL.
- FACADE SURFACE AREA: 830m2
- TEXTURE: Water from Stoneo LOOK range + Smooth from Stoneo FEEL range (ground floor and staircase elevation)
- COLOR: M24 white + M03 (ground floor and staircase elevation)
- LOCATION: Barcelona
