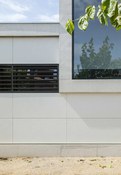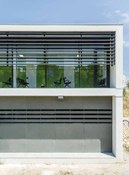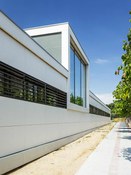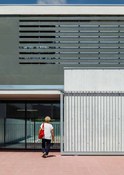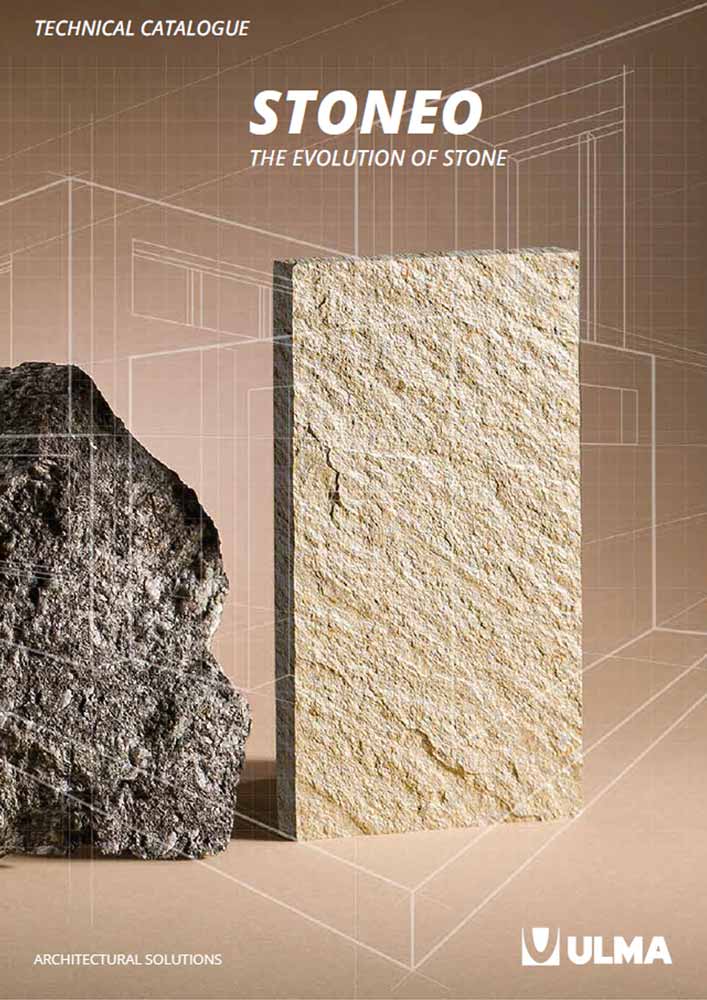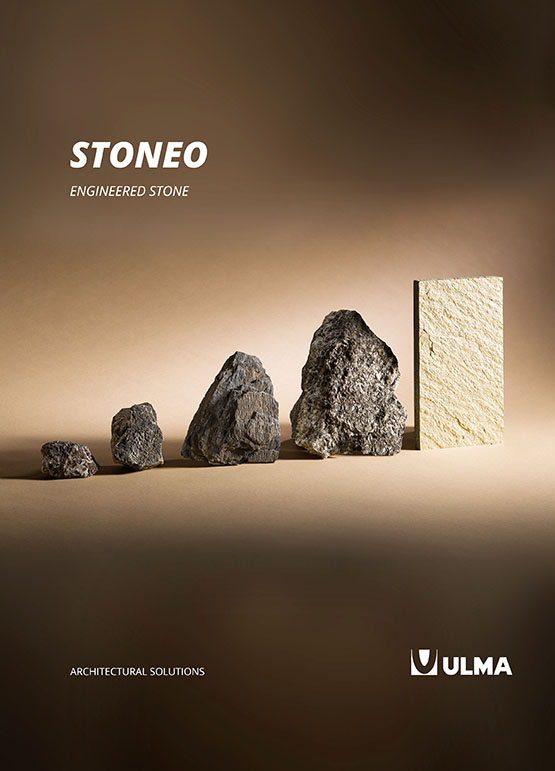Josep Beltrán y Miret primary health care centre in Barcelona
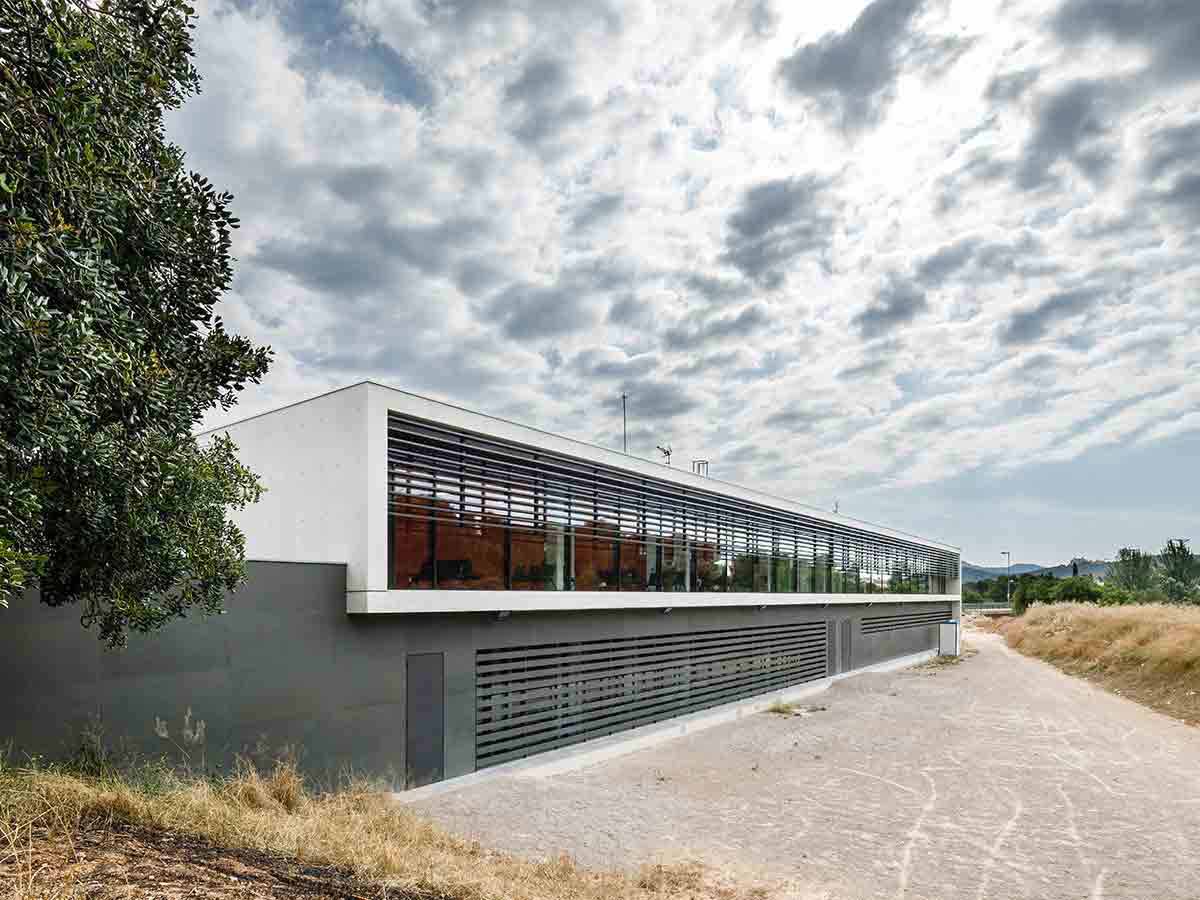
Our material
The Vitaller architectural studio was in charge of the project. We were able to get the opinion of Laia Isern, architect and partner of the studio. In the words of the architect, the key factors leading to the choice of Stoneo ventilated facade were "the flexibility, the measurements and the technical study carried out for the design and construction phase".
Thanks to our material, the architects can customize their projects, by using the wide range of colours, textures and formats from our portfolio. For this project in particular, panels were supplied in two colours of our Pure texture. But the special feature lies in the tray-type slats that were installed with the aim of filtering the light into the interior of the building and also, as a external protective element for the glass.
Our system
Finally, we can mention that, thanks to the ventilated façade system, the buildings' thermal behaviour improves significantly. As Laia said "Vitaller Arquitectura holds the ISO 14006 certificate in ecodesign, and therefore, all our projects are carried out with sustainability criteria".
With this new centre, two basic health areas have been created in the town. This second one has an area of more than 1700m2 and offers general medicine, paediatric care and primary care consultations, among others.
