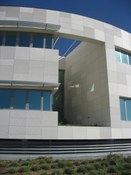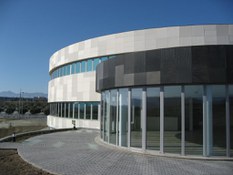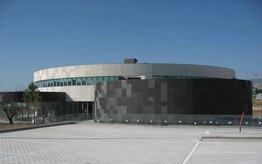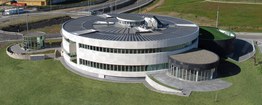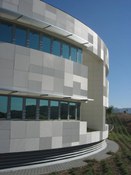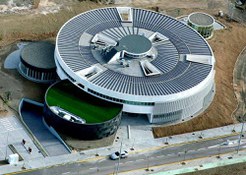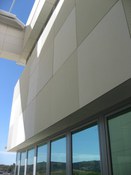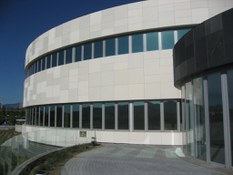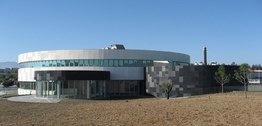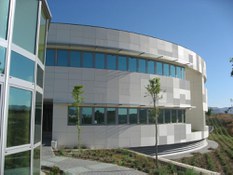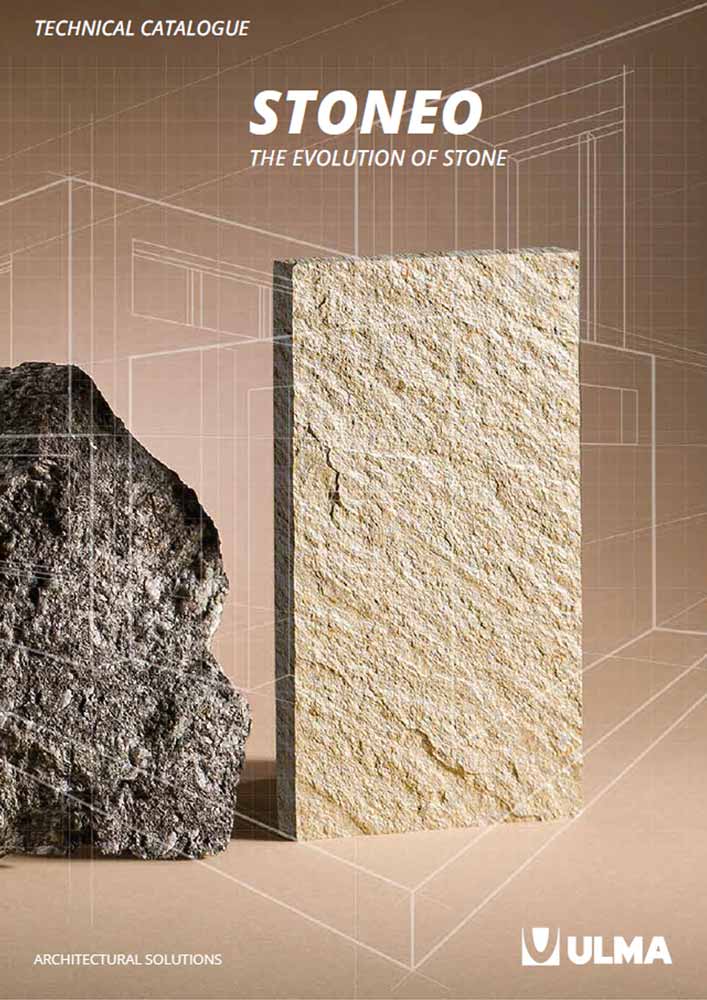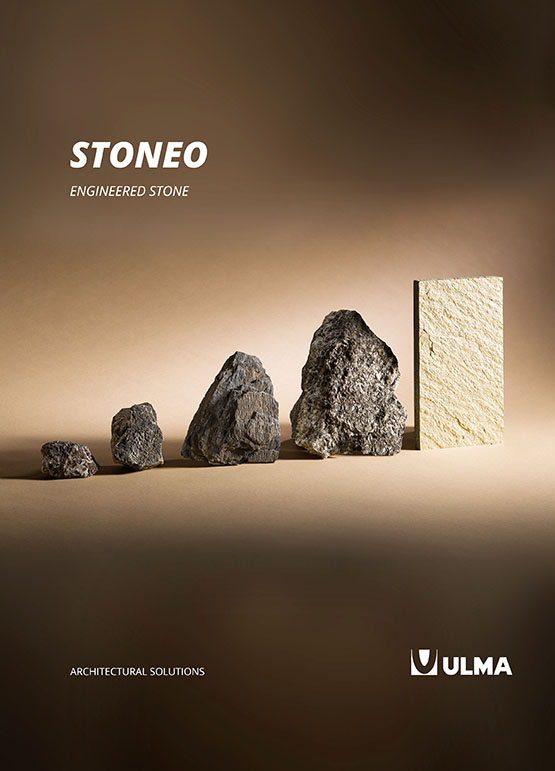Promálaga Research Centre with ULMA ventilated facade
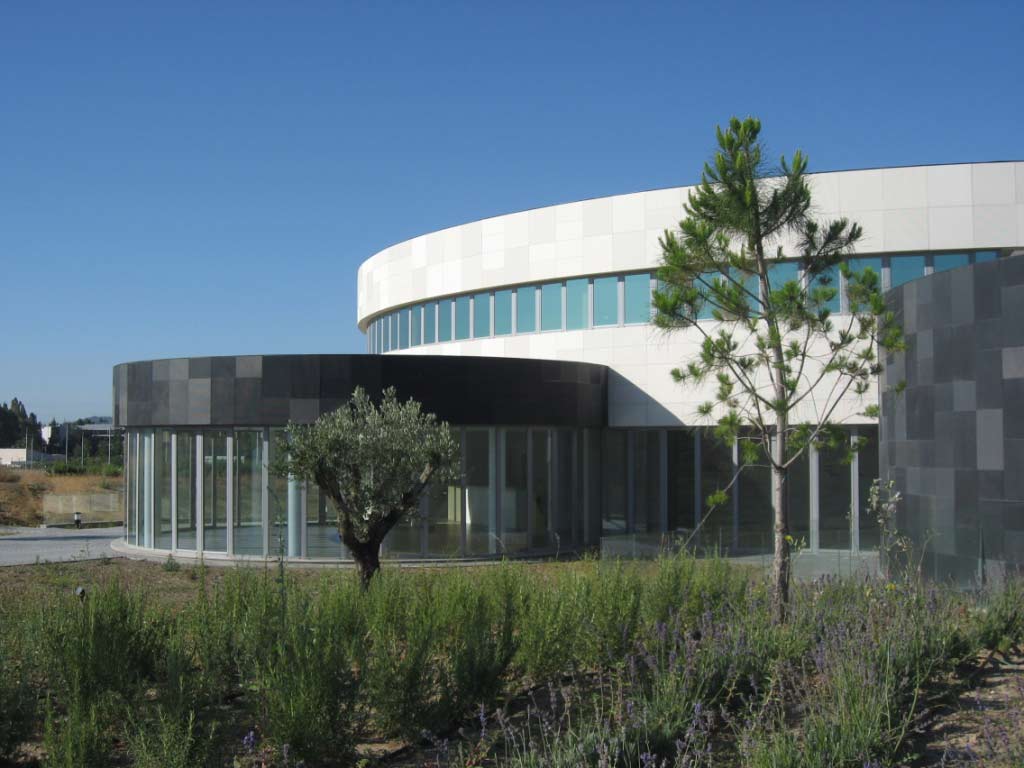
The Promálaga Excelencia R&D&I centre is a building that mainly houses an incubator for new businesses.
This particular use requires great flexibility. At energy-efficiency level this is an interesting example of applying energy-saving solutions in a warm climate.
The project's architect, Alfonso Braquehais, devised a totally sustainable building in all its elements, from the facade to the final installation.
ULMA Architectural Solutions was responsible for the design and installation of the ventilated facade, which significantly contributes to the sustainability goal devised and achieved by the project's architect.
ULMA's use of the WATER texture in different formats, such as horizontal, vertical and diagonal, complemented with the M03-M05 colour combination, reinforced the unique and modern nature of the building.
Project data sheet:
- Architects: Alfonso Braquehais, Julio Cardenete, José Ramón Pérez, Juan I. Soriano.
- Range: Vanguard
- Texture: WATER
- Formats: 900x900 mm and 900x450 mm
- Colour: M03 and M05
