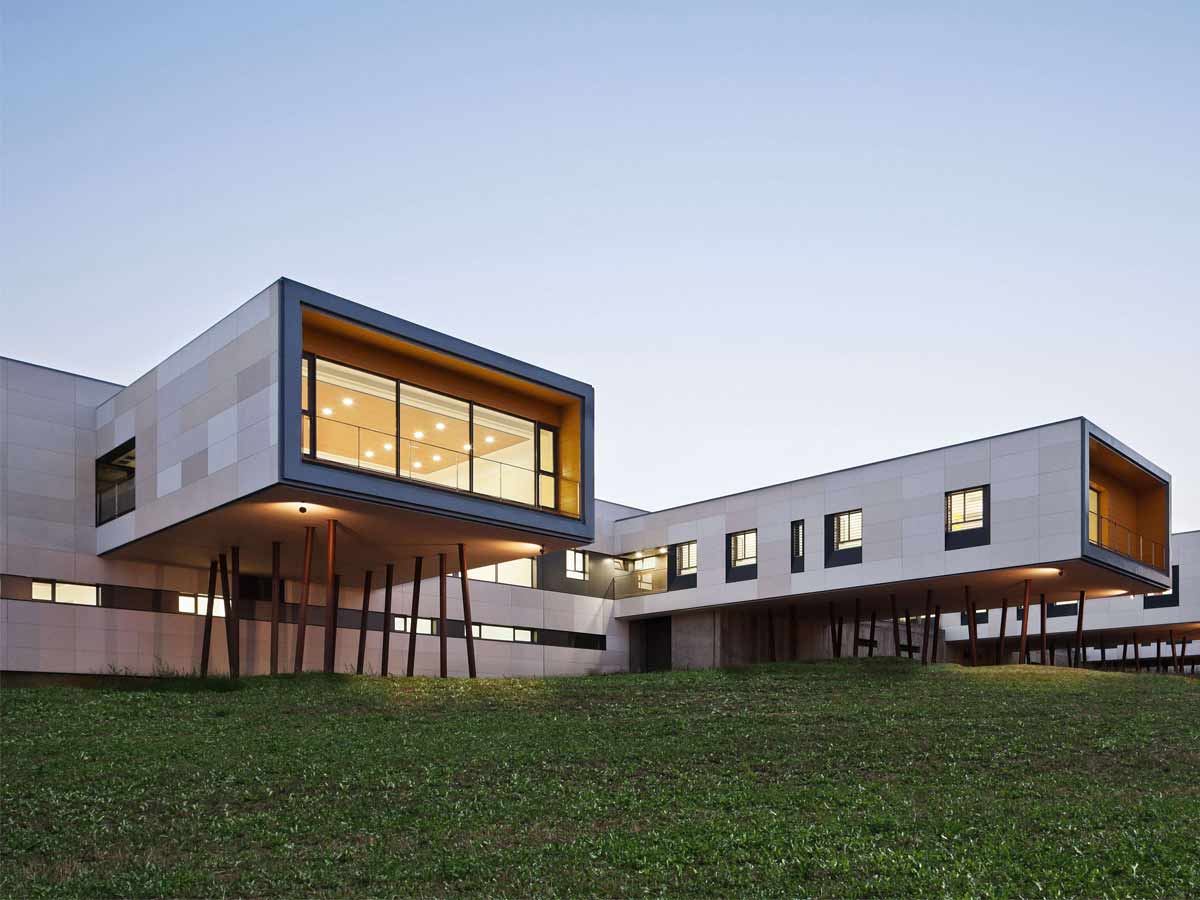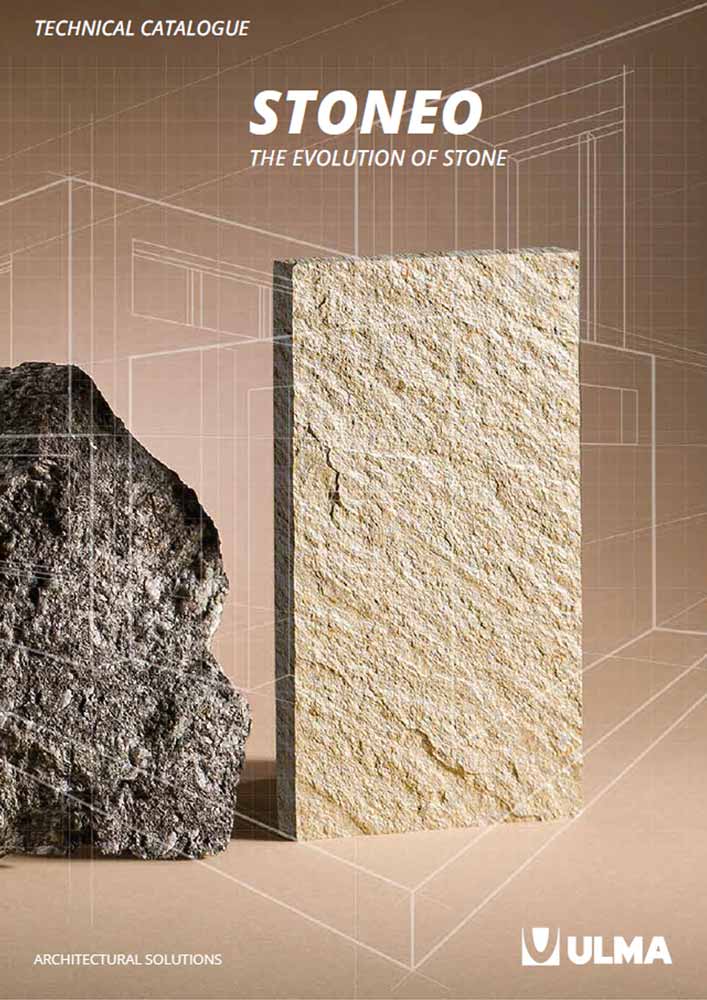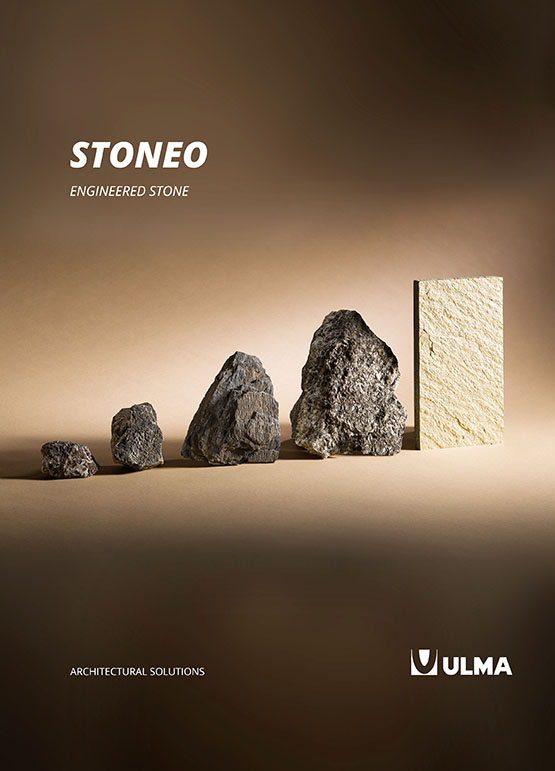Care centre in Córdoba, South Spain

When all the key factors that matter for a project are taken into account, when all details are taken care of, the result is always excellent and to take it into consideration.
In order to develop and design the Centre for the mentally disabled in Alcolea, the project directors bore in mind three key criteria:
- Who will be the ones “living” in it: The User.
- How to make the most of such a privileged location: Location and insight.
- Make the most of the Topography in favour of the services and foreseen needs.
According to Jose Carlos Rico Cordoba, one of the designers, the option they chose to carry out the project with the Ventilated Façade system was mainly due to its Energy Efficiency. With such a system we get to thermally insulate the building, thus, reducing the energy consumption and allowing higher levels of comfort for its “inhabitants”.
When asked the team members of the project the question: Why ULMA? This was their answer:
Essential conditions such as low maintenance and durability, altogether with requirements for higher resistance to the conventional materials constrain the options for the list of materials. This is due to its technical possibilities, precise assembly, quality of the finishes and above all the thermal stability, in an area near the mountains and with high temperature changes.
This Centre for the disabled has been one of the 50 buildings selected all throughout Europe for an exhibition gathered in “Vers de Nou Veaux Logements Sociaux 2″ organized by the French Ministry of Culture, a showing held in the “Cité de l’architecture et du patrimoine”, with its venue in Paris.
TECHNICAL SHEET
- PROJECT DESIGNERS and SITE MANAGER: TALLER DE ARQUITECTURA RICO+ROA
- Jose Carlos Rico Córdoba, Jorge Roa Fernandez, Antonio J. Robles Ramírez
- DEVELOPER: Honourable Council of Cordoba.
- CONSTRUCTION MANAGER: Jose Antonio Romero Lopez
- CONTRACTOR: URPACA S.L.
- BUILT : 2827, 50 m2
- OCCUPANCY: 30 residents.
- TEXTURE AND COLOUR: Texture Look-Water, Colour M05
- PANEL FORMAT: 900 X 18000. Quartering to size.





