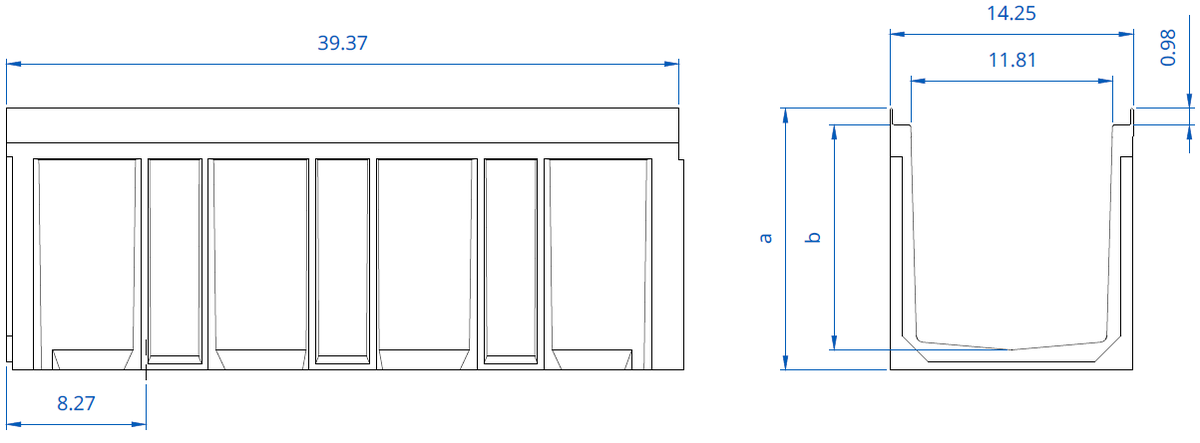F300 - Heavy duty trench drain - Civil F

Polymer concrete Linear Drainage Channel ULMA, type F300K: External width 14.25 inches; Internal width 11.81 inches; Available with overall heights between 11.81 inches and 29.43 inches. Suitable for cascaded type slope to collect rainwater in 39.37 inches long units. Safe locking system consists of eight bolts per unit; Integrated galvanized steel edges for lateral protection.
* Also available with cast iron edges.
Channel options
| CHANNEL CODE |
L
(mm) |
Height
(mm) |
Width (mm) | Output Diam. (mm) |
Hydraulic section
(cm) |
Units
(x pallet) |
Weight
(Kg) |
Qref
(l/s) |
||||
|---|---|---|---|---|---|---|---|---|---|---|---|---|
| Exterior | Interior | Vert. | Horiz. | |||||||||
| F300K000R | 39.37in | 11.81in | 14.25in | 11.81in | 9.84in | - | 110.05 in^2 | 15.0 | 199.71 lb | 46.4[1.64cfs] | DWG | |
| F300K00R | 39.37in | 15.35in | 14.25in | 11.81in | 7.87in | - | 151.13 in^2 | 9.0 | 136.69 lb | 77.5[2.73cfs] | DWG | |
| F300K10R | 39.37in | 17.32in | 14.25in | 11.81in | 7.87in | - | 172.05 in^2 | 10.0 | 155.20 lb | 94.2[3.32cfs] | DWG | |
| F300K20R | 39.37in | 19.29in | 14.25in | 11.81in | 7.87in | - | 192.20 in^2 | 10.0 | 167.33 lb | 113.8[4.02cfs] | DWG | |
| F300K60R | 39.37in | 23.62in | 14.25in | 11.81in | - | - | 236.38 in^2 | 6.0 | 211.86 lb | 163.8[5.78cfs] | DWG | |
| F300KH750 | 39.37in | 29.53in | 14.25in | 11.81in | - | - | 299.62 in^2 | 6.0 | 246.92 lb | 230.2[8.13cfs] | DWG | |
Grating options
| Material | Design | Load Class | Code | How to fix | ||
|---|---|---|---|---|---|---|
| Ductile Cast Iron | Slotted (Standard) | C-250 | FNX300FTCM | 8 screws per metre | DWG | |
| Ductile Cast Iron | Slotted (Standard) | D-400 | FNX300FTDM | 8 screws per metre | DWG | |
| Ductile Cast Iron | Slotted (Standard) | F-900 | FNX300FTFM | 8 screws per metre | DWG | |
| Ductile Cast Iron | Solid | F-900 | FC300FTFM | 8 screws per metre | DWG | |
| Galvanized Steel | Single Slot | D-400 | GRL300FOD | Without screws | DWG | |
| SUMP UNITS AND INSTALLATION DETAILS | ||
|---|---|---|
| AF300 Sump Unit drawing | DWG | |
| AF300S+A300B Sump Unit drawing | DWG | |
| Installation details. Asphalt Longitudinal to the traffic direction | DWG | |
| Installation details. Asphalt Transversal to the traffic direction | DWG | |
| Installation details. Concrete Longitudinal to the traffic direction | DWG | |
| Installation details. Concrete Transversal to the traffic direction | DWG | |