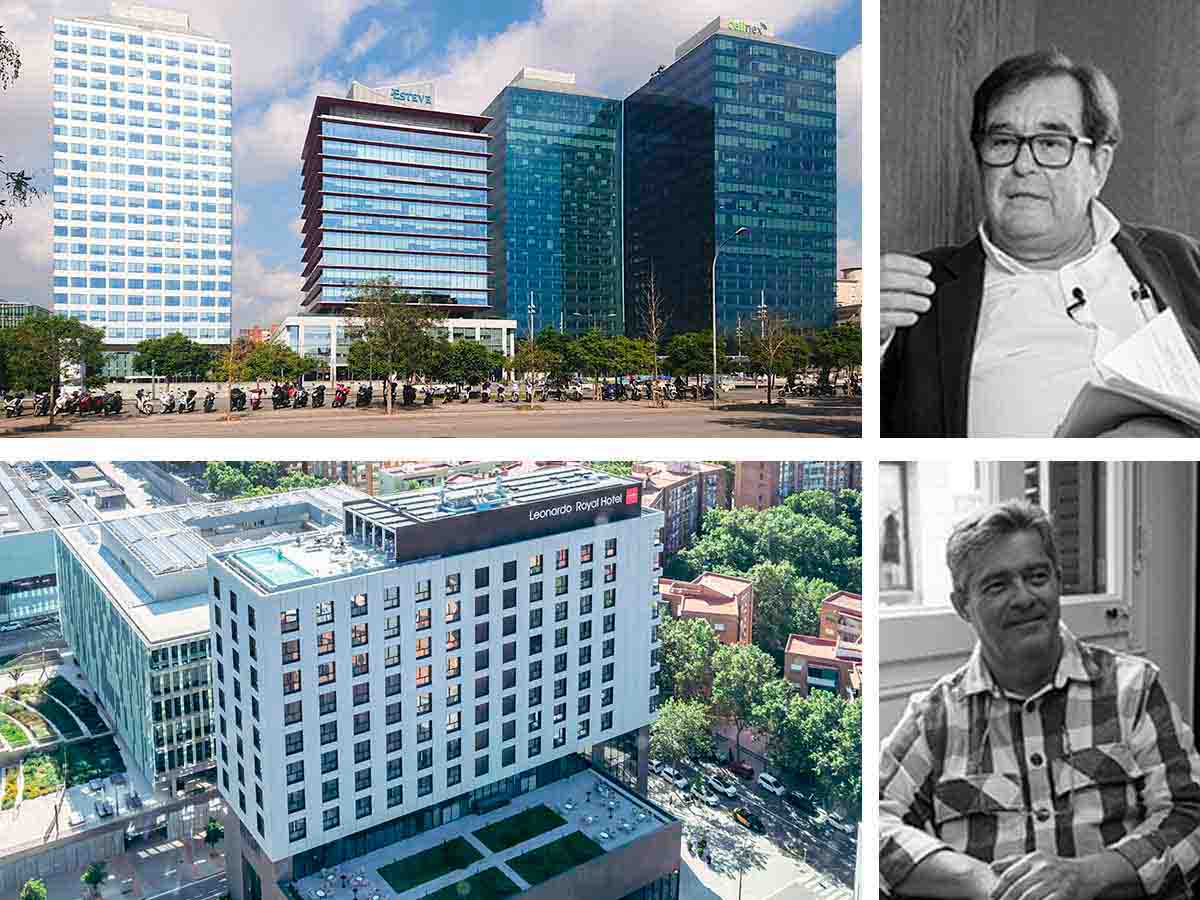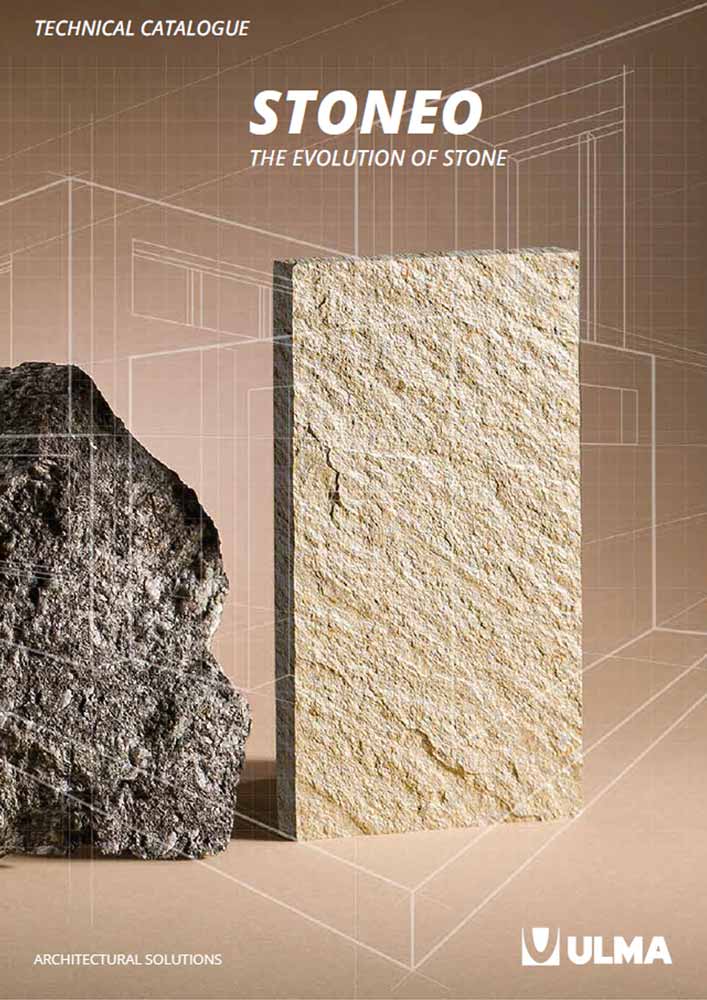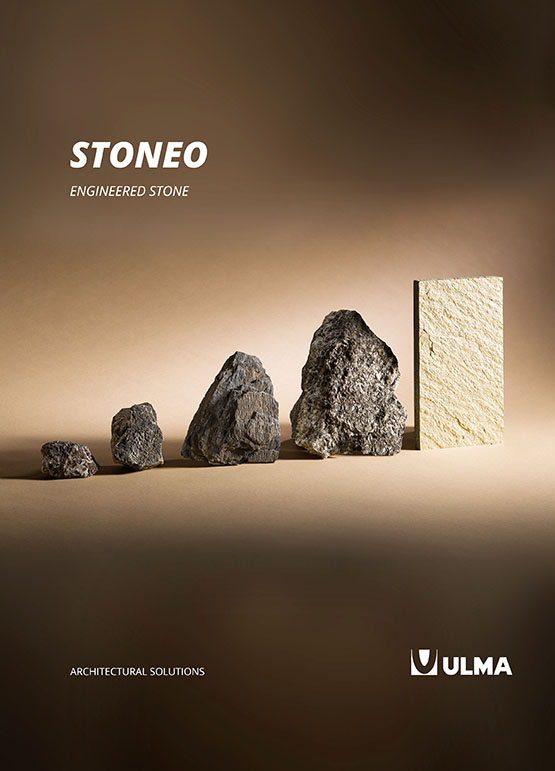TDA Architecture and Urbanism the Interview

Today we talk to Carlos Alejandro Yunta and Eduard Permanyer of TDA Architecture and Urbanism office, with whom we have collaborated in the execution of the Torre Esteve and the Hotel Leonardo in Barcelona.
Carlos' experience dates back to 1980, in collaboration with Carles Díaz, in the development of the Special Plan of Interior Reform of the Raval of Barcelona, in the Integrated Rehabilitation Area of "Ciutat Vella" of Barcelona and in the General Plan of "Ciutadella" of Menorca. Eduard also began collaborating with Oscar Tusquets and Carles Díaz in 1983 on the remodeling of the Palau de la Música Catalana, one of his most emblematic projects.
TDA Architecture office has a team of great professionals that has been continuously renewed and that has allowed them to take on all types of architectural, urban planning and design commissions where creativity has always been the protagonist.
How did the Iberdrola Towers project come about and how do you approach it?
The 4 towers built for the Iberdrola estate agency are part of a larger building complex called "PORTA FIRAL", as it is located on the wide street of one of the entrances to the new Barcelona Trade Fair. In addition to the 4 towers, the complex includes a 4-star hotel, the Leonardo Royal Hotel.
In the complex, the three tallest buildings have a similar geometry: they are prismatic, fully glazed towers, some 80 m high, supported at the bottom by an inverted pyramid trunk and topped by another identical pyramid trunk which forms the hipped roof.
The fourth 54-meter tower (whose facade is made of Stoneo panels by ULMA) is completely different from the previous ones and houses cafeterias and restaurants on the ground floor, the land registry on the first two floors and the ESTEVE PHARMACEUTICAL laboratories on the 10 upper floors.
It should therefore be understood that the project as a whole is approached from the outset as a major urban planning operation in which the buildings are arranged to achieve maximum use of public space at street level.
As architects, we recognise that the texture and color of the ULMA panels allowed us to achieve the stone effect we were looking for.
What has been the biggest challenge of this project?
The biggest challenge of the project has been the construction of the last two towers due to the proximity between them (voluntary of the project itself).
Let us clarify this concept:
Towers 1 and 2 are built in such a way that the bisector of the angle between the two facades is practically a north-south orientation. The distance between the facade edges of both towers is 28 cm (i.e. a slit), which means that at one time of the day the sun penetrates through this slit and defines a ray of light that is projected onto the pavement of the square to the north, a pavement on which a giant sundial is engraved in stainless steel.
The biggest challenge, therefore, was the construction of 2 structures with their corresponding facades at 28 cm distance and that once the work was finished, the calculated clock could be installed without errors.
The above description corresponds to the most poetic part of the project, which does not detract from the fact that the buildings have been built to the highest possible quality and currently house several important national companies and a multinational of recognised prestige.
What would you highlight about the collaboration with ULMA in these projects?
Of all the buildings described above, in the Porta Firal complex, we have used Stoneo panels on the interior and exterior facade of the ESTEVE tower and on the facades of the Hotel Leonardo.
As architects, we recognise that the texture and color of the ULMA panels allowed us to achieve the stone effect we were looking for.
In the ESTEVE tower, we took the cladding of the exterior façade to the interior through the lobbies and we treated the large central distribution hall of the building as if it were an exterior façade.
In the case of the hotel, the City Council asked us for a certain relationship and complicity between the buildings, which led us to use the same model as in tower 4 but playing here with two colors: black for the lower area and grey for the upper area, in a slate texture and with 20 mm joints.
The result has been well received by all parties.
Technically, the collaboration with ULMA has been impeccable, although there have been small conflicts when resolving some singular points (corners, corner pieces or suspended pieces), these have been resolved without major problems.
In the Leonardo Royal hotel, the optimisation of the cuts to minimize waste and the arrangement of the joints and their dimensions were important factors in the design and final cost of the façade. Special attention had to be paid to them. There was also a certain complexity in defining a suspended horizontal false ceiling, which was finally resolved without any problems.
We always try to use materials that guarantee their efficiency, durability and aging with the greatest possible dignity.
How important is the choice of material in your projects?
For some time, our TDA office promoted an architectural award that we called the DECADE AWARDS. In these awards, a one-person jury awarded a building on the basis of a previous selection after 10 years from the completion of its construction and after continuous use. This experience showed us that selecting materials for a building based on fashion or trend is a big mistake.
We always try to use materials that guarantee their efficiency, durability and aging with the greatest possible dignity. In fact, we have constructed buildings that, after 25 or 30 years, are in perfect condition and have only undergone moderately controlled regular maintenance.
We believe that ULMA panels will easily meet these requirements.
What are your biggest problems when designing buildings?
Getting the project built as planned is the biggest challenge.
Nowadays the decision-making capacity, especially in large projects, depends on many hands (owner, financiers, project managers, potential buyers or tenants, builders, etc.). So managing a project as we architects would like to (I am 67 years old) is something that has gone down in history and has become an obstacle course where architecture in capital letters often takes second place.
At 67 you get tired of jumping over obstacles and even more so if you see them as useless.
Sustainability in today's projects, in addition to helping the environment, becomes a fundamental added value that translates into business.
And what are your greatest needs when it comes to designing?
On a certain occasion an aluminum profile company invited me to give a lecture at the presentation of a new product. I called the conference "DESIGNING WITH INDUSTRIALS".
A famous Spanish architect from the Madrid school used to say to his students "in my office there are more catalogs than books". I took this sentence as my own when I understood that our profession has become so complex, and with so much responsibility, that an architect cannot know everything.
This was my conclusion from that conference. It is essential to work with those who are going to construct our building and, if possible, that they become our friends, that there be complicity.
If we don't solve everything, we will certainly have minimized risks and damage.
Could you tell us about the importance of sustainability in your projects?
Sustainability in today's projects, in addition to helping the environment, becomes a fundamental added value that translates into business.
Here's just one example. In all our latest office buildings, the owner has spent a considerable amount of money to achieve a product that, at the end of the project, has the best energy rating from the Generalitat de Catalunya, the Breeam rating, gold or platinum, the Well rating or others.
If you, too, are looking for a durable, aesthetic and sustainable architectural solution, please contact us to find out how we can help you.
What influences mark your architectural projects?
In our office, we consider that we make a broad-spectrum architecture (like some medicines). In our long history we have built all kinds of buildings; homes, offices, hotels, schools, health centers, metro stations and even a music auditorium.
By this we mean that when we start a project we base it on our own criteria, without neglecting to study similar existing and successful projects, but without restricting our creativity.
Each new project is a challenge where the creativity is our own and the technique to build it is shared.
To finish : A project that you dream of realizing
Always a bigger one than the previous one, although "someone" said that there are no small projects.

