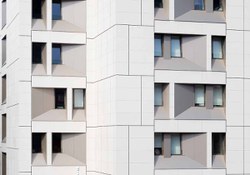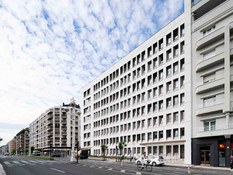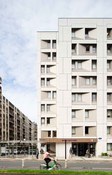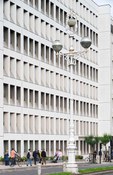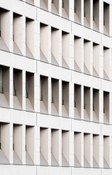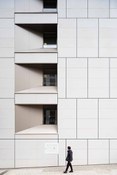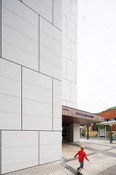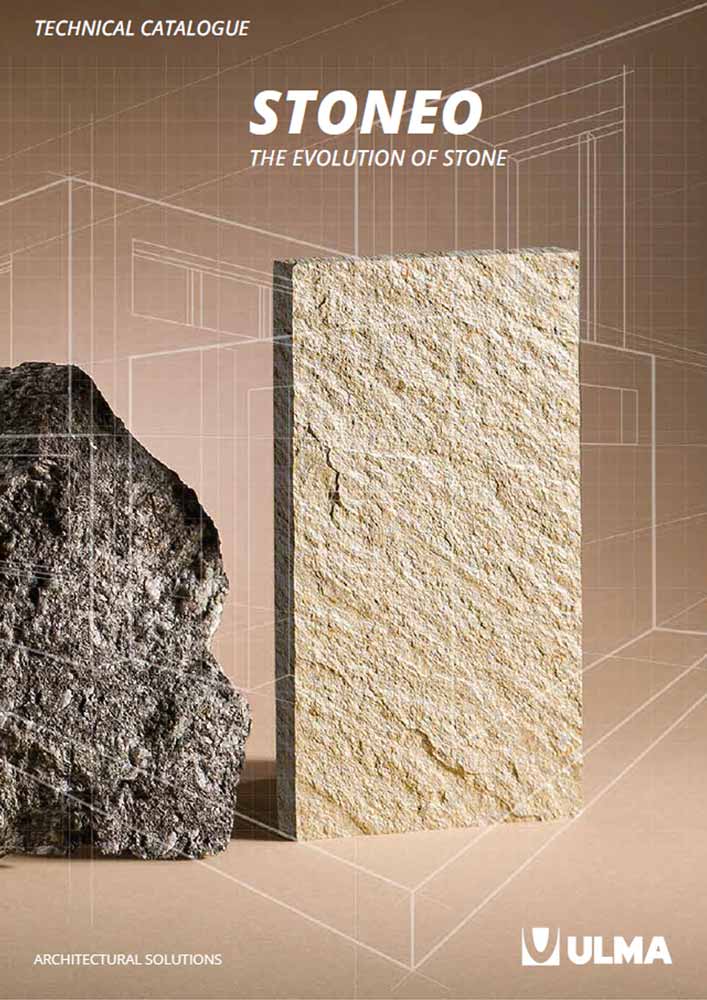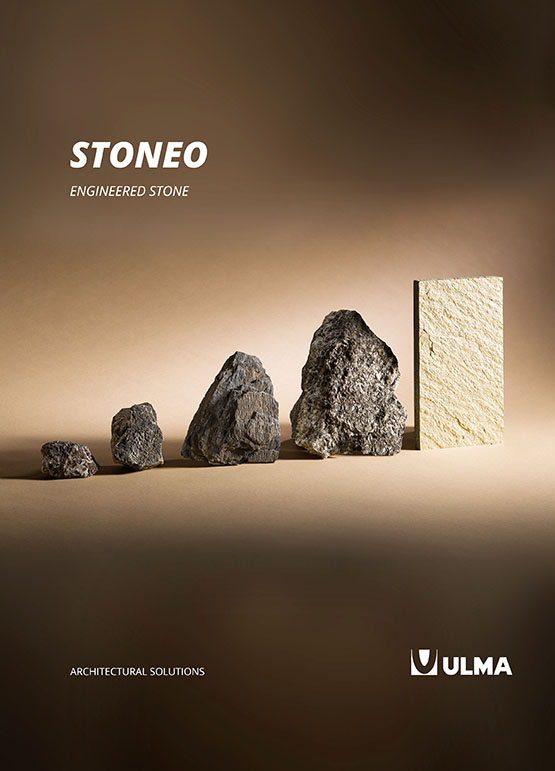A Dynamic Facade for a New Urban Health Center
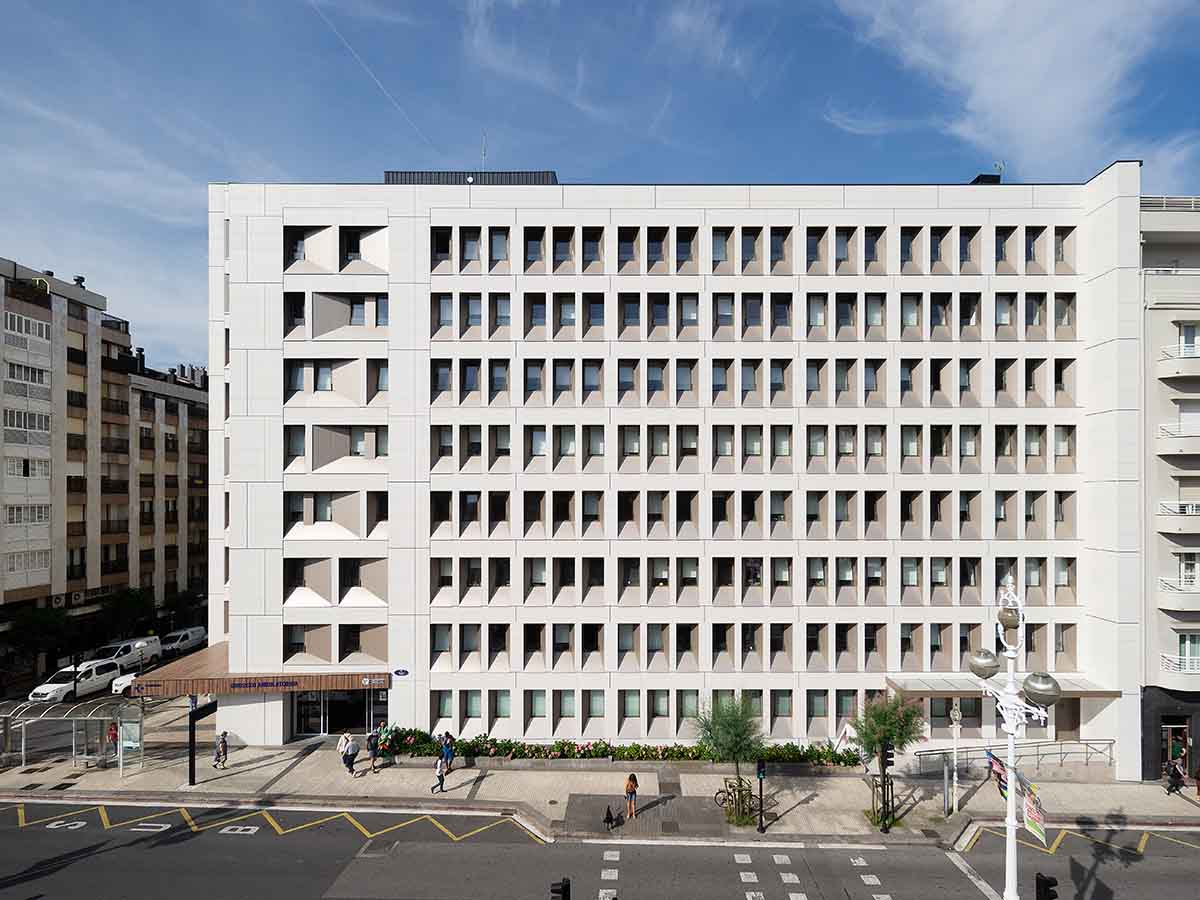
In architecture, every detail counts. Sometimes breathing new life into a building doesn't have to be done from the ground up. The renovation of San Sebastian's Gros Ambulatory Clinic, originally designed by Eduardo de Garay in 1960, illustrates how a creative and technical approach can revitalize a building without sacrificing its essence.
The original building had a grid facade, typically used in modern 1960s architecture for public service facilities: schools, institutions or health centers, as in this case here. Its structure was a grid of horizontal and vertical lines, with windows and panels in a uniform arrangement.
Curious about what our ventilated facades can do for your project? Just ask our Architecture Office — we’re here to help.
Renovating the building presented a two-fold challenge: improving the overall energy efficiency and giving the building a fresh new look. The solution chosen was a cladding facade system based on ULMA's STONEO panels, which not only met the technical requirements but also offered a range of aesthetic possibilities.
Basa Arquitectura emphasizes that: “The aim was to harmonize the building with its surroundings and improve its energy efficiency. Our intention was to portray the movement that reflects the day-to-day life of the local environment. This movement is achieved by disrupting the vertical lines of the building, playing with the slant of the windows, and thus influencing the shadows cast, which in turn create different light and shadow effects, varying the depth of the openings”.
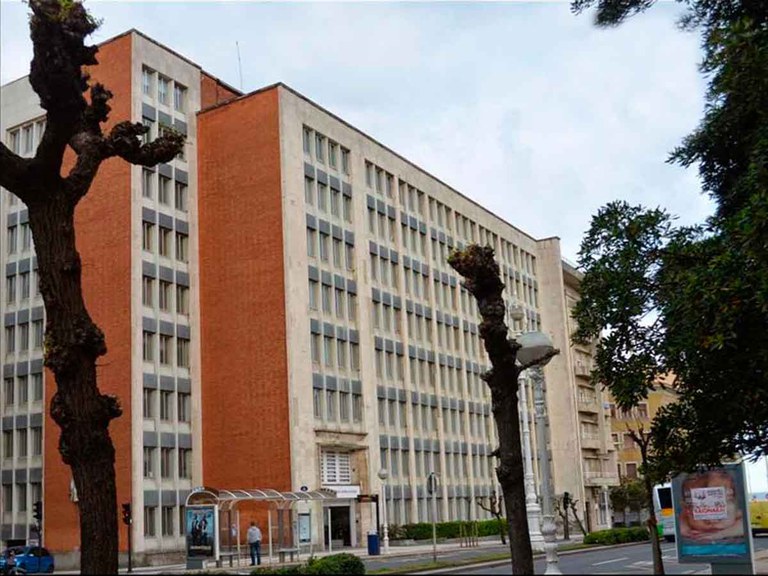
An interplay of joints: rhythm, size and perception
One of the most interesting aspects of this transformation is how the joints are dealt with. The joints are not simply used to separate the panels, but strategic lines that create a visual rhythm. Their studied arrangement breaks the rigid vertical lines of the original building, introducing an effect of movement and fluidity into the facade.
In addition, this play between the joints has another important effect: it makes the panels appear to be larger than they actually are. The prevailing trend in contemporary architecture is toward large formats for cleaner, more uniform surfaces. However, working with large pieces presents challenges when it comes to assembling: these are heavier, more difficult to handle and require complex mounting solutions. With a well thought out joint design, the appearance of a large panel can be achieved without losing the flexibility and ease of installation that more manageable formats offer. A smart and functional solution.
The design also plays with the tilt of the window openings, allowing natural light and shadows to vary throughout the day. This gives the facade a changing dimension and brings a sense of dynamism to the overall appearance.
The STONEO panels were not just chosen for their visual appeal. Their resistance and durability make them ideal for a building that has to withstand San Sebastian's weather conditions, including humidity and salty air (the clinic is practically on the seafront). In addition, the use of a cladding facade system ensures efficient insulation, thus reducing energy consumption and improving thermal and acoustic comfort inside the building. In other words, the change is not only a visual one, but a functional one as well.
Conclusion: a transformation that breathes
The Gros Ambulatory Clinic now has a new “skin” that not only enhances its energy performance, but also reinterprets the original image of the building. Far from being a mere aesthetic update, the center's architectural language has been modernized without compromising its identity.
This project is an excellent example of how a well-planned restoration can enhance the value of a building, combining technical innovation, architectural design and practical solutions to meet present-day needs. Because architecture is not just about building, it is also about knowing how to transform.
TECHNICAL DATA SHEET
- PROJECT: ENERGY EFFICIENCY WORKS AT THE GROS AMBULATORY CLINIC - SAN SEBASTIÁN
- ARCHITECTURAL STUDIO: BASA Arquitectura S. Coop.
- CONSTRUCTION COMPANY: ALTUNA Y URIA
- SURFACE: TOTAL 1800m2
- TEXTURE: STONEO, FEEL
- COLOR: P21- M29
- OUTER FACADE: 1300m2 P21 FEEL, FORMAT: 1600x750mm
- INNER COURTYARD AREA: 500m2 M29 PURE, FORMAT:1200x400mm
