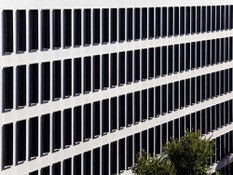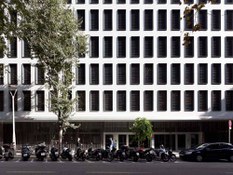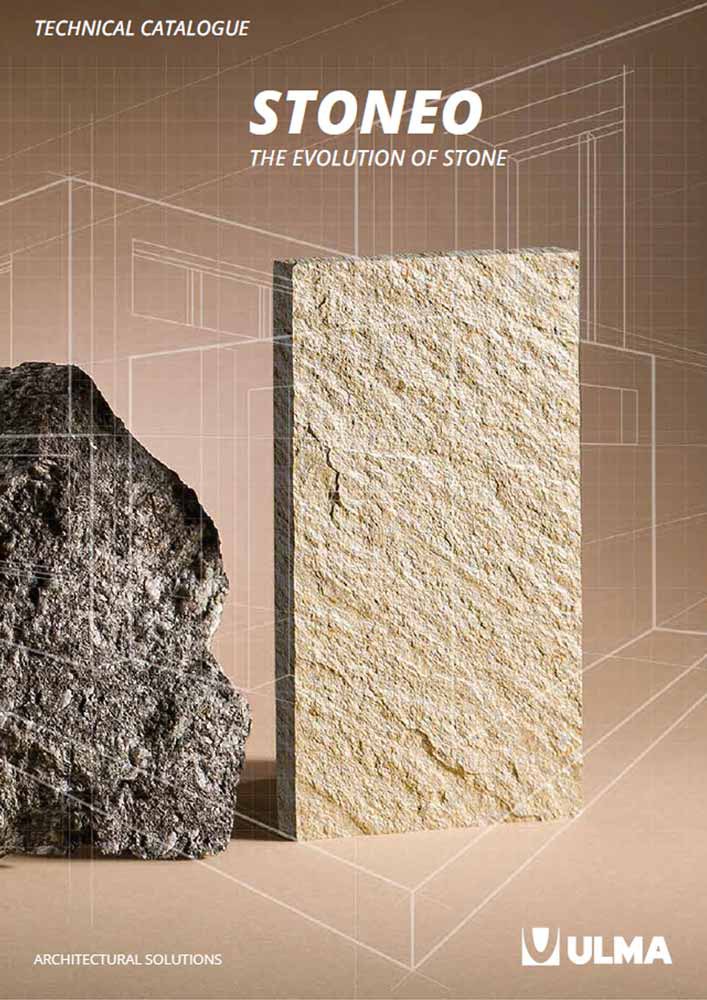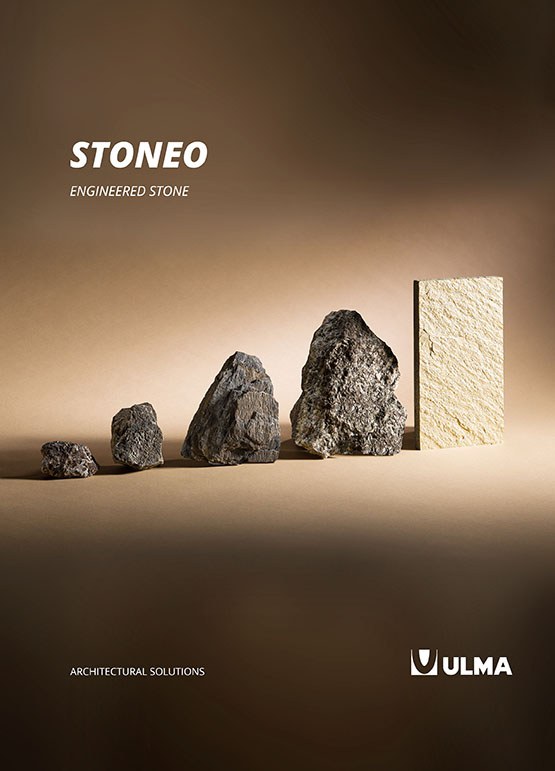Restoration using ULMA ventilated facade in Barcelona
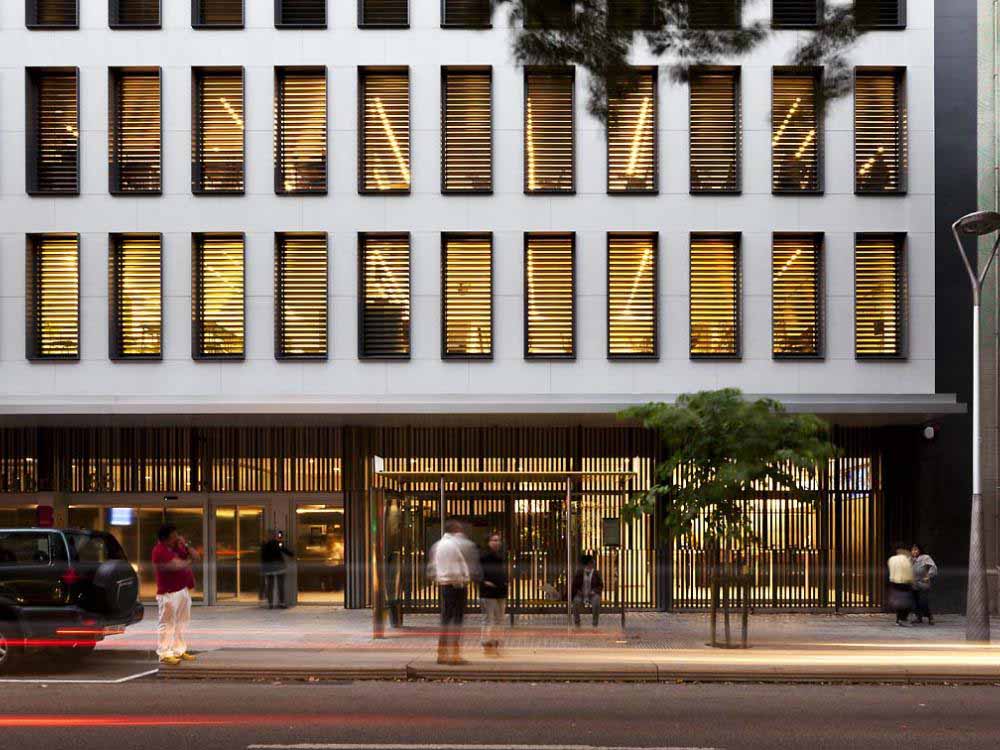
Laviña - de la Villa Arquitectura has completely restorated the office building located on Calabria Street, Barcelona.
The building was previously made of prefabricated concrete that needed to be replaced due to its very poor condition and the serious threat of collapse. The architects considered the option of fitting stone, but after studying the advantages and disadvantages of each material they finally opted for polymer concrete, due to its better price. In addition, the ULMA facade requires much lower maintenance costs, achieving very good results. As an impermeable material, polymer concrete does not absorb dirt and it can be cleaned easily with soap and water.
The architects had not previously come across ULMA engineered stone. However, we can mention that they were very satisfied with the result. So much so that they selected the ULMA Facade for another project.
The ventilated facade installed is from the Vanguard range, the colours used are P02 (white) and P03 (dark grey) in Air texture. In total 1100m2 of polymer concrete ventilated facade have been fitted. The most important advantages of our polymer concrete panels are their zero water absorption, light weight, durability and resistance to traction, impact and external environments.
TECHNICAL DATA SHEET:
PROMOTER: BIMSA BARCELONA D'INFRAESTRUCTURES MUNICIPALS
CONSTRUCTION-RENOVATION COMPANY: UTE CALABRIA (ACCIONA-COPCISA)
ARCHITECT: LAVIÑA - DE LA VILLA ARQUITECTURA (MARIA PILAR DE LA VILLA I UGAS)
SURFACE AREA: 1100m2
PANEL FORMAT, COLOUR AND TEXTURE: Colour, P02 and P03, Texture, Air
