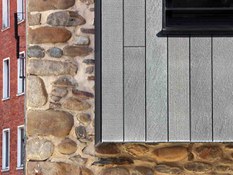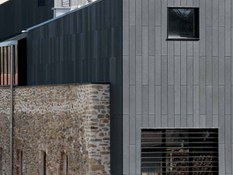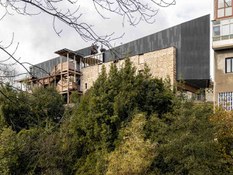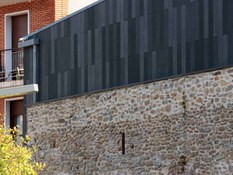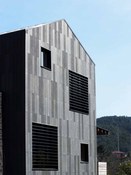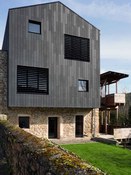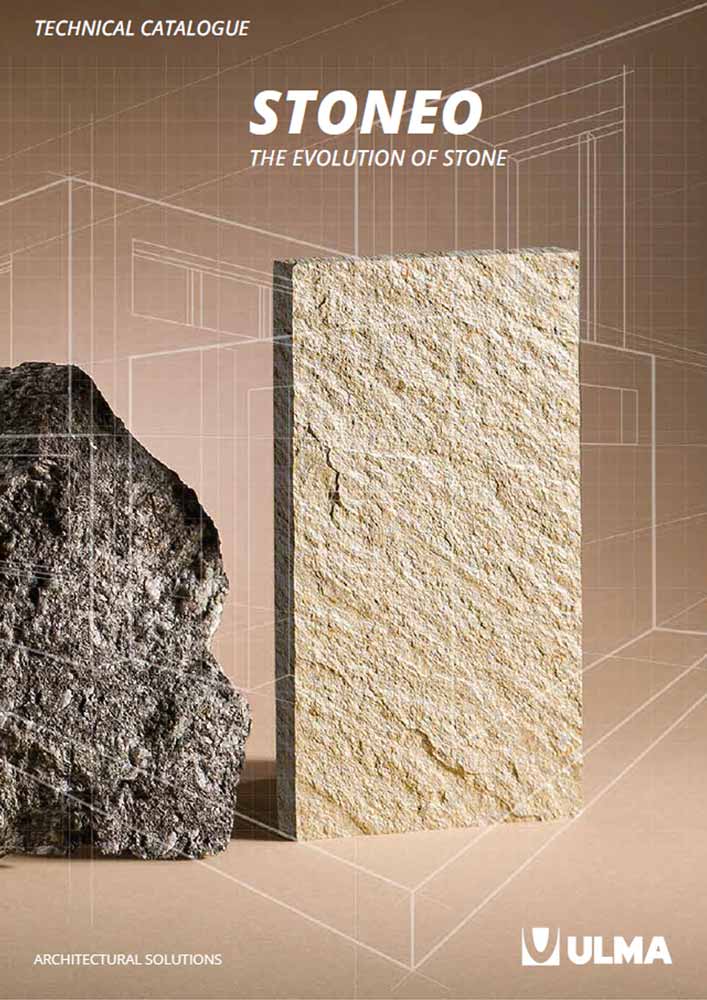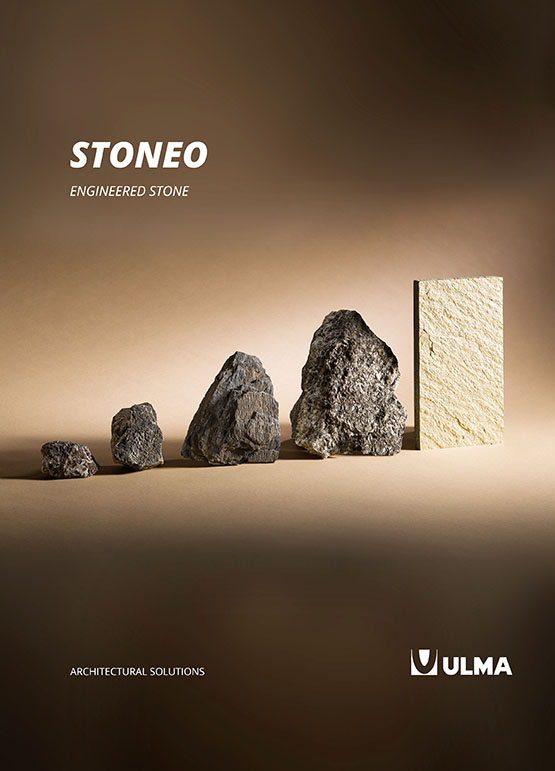ULMA’s K-SLAT Ventilated Facades for a Cultural Center
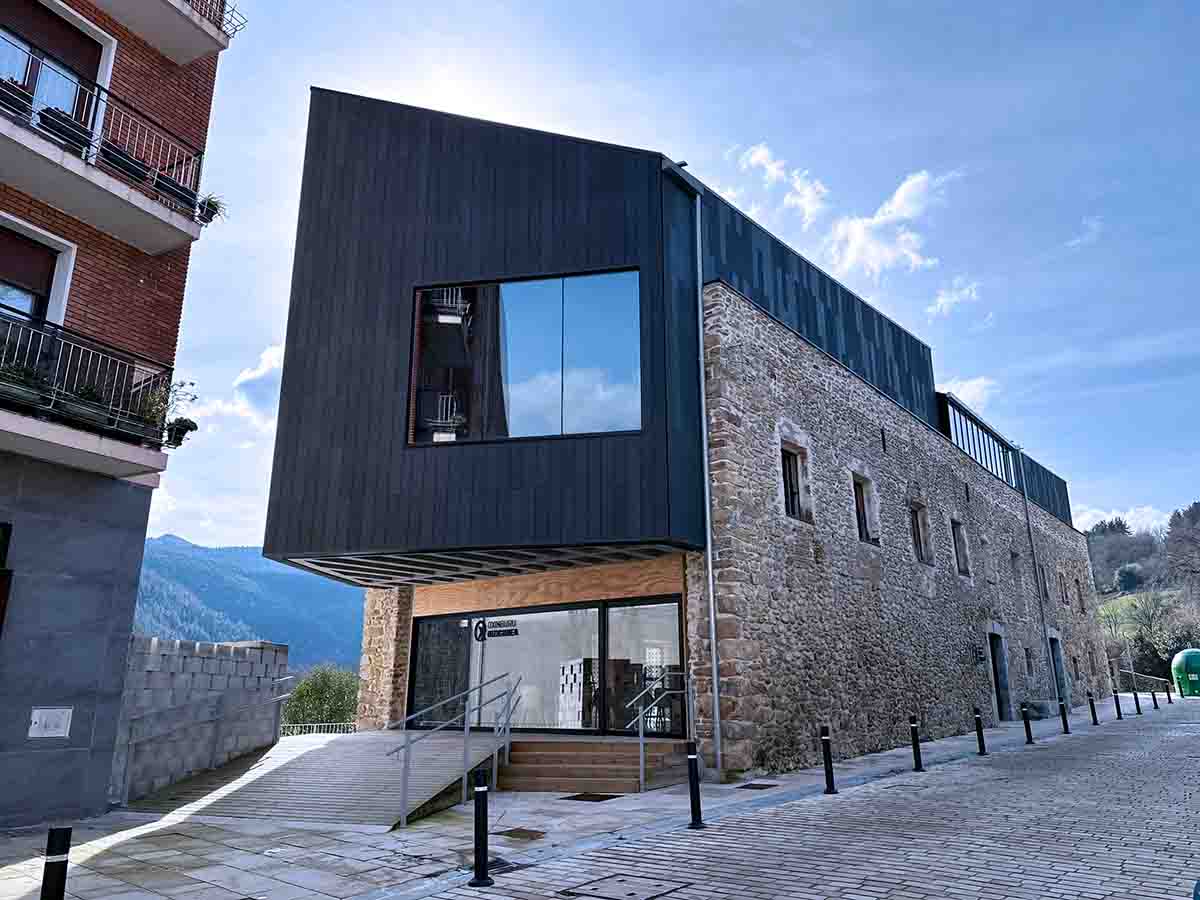
Architecture that looks to the valley, the river… and the future
In Arrankudiaga, Bizkaia (Spain), the new Oxinburu Cultural Center is more than just a renovated building. It has become a lively, social and open hub designed to bring people together and foster community life.
Designed by Behark Architecture, the project posed unique architectural and technical challenges. The original stone-wall building not only needed structural reinforcement but also an extension to accommodate new community uses. The answer was a modular, light-filled intervention, where materials played a decisive role.
Give your next project a unique edge with K-SLAT. Let’s talk.
K-SLAT: sleek design, powerful material
To achieve this, ULMA Architectural Solutions provided its K-SLAT ventilated facade system in STONEO, a slatted design that stands out for its elongated panels (70” x 8”), suitable for both vertical and horizontal installation.
In total, 4,305 sq ft (400 m²) of K-SLAT panels were installed, combining two textures from the PURE line — Striped and Slate — in color M03. The interplay of textures in the same tone creates a subtle, dynamic effect across the surface.
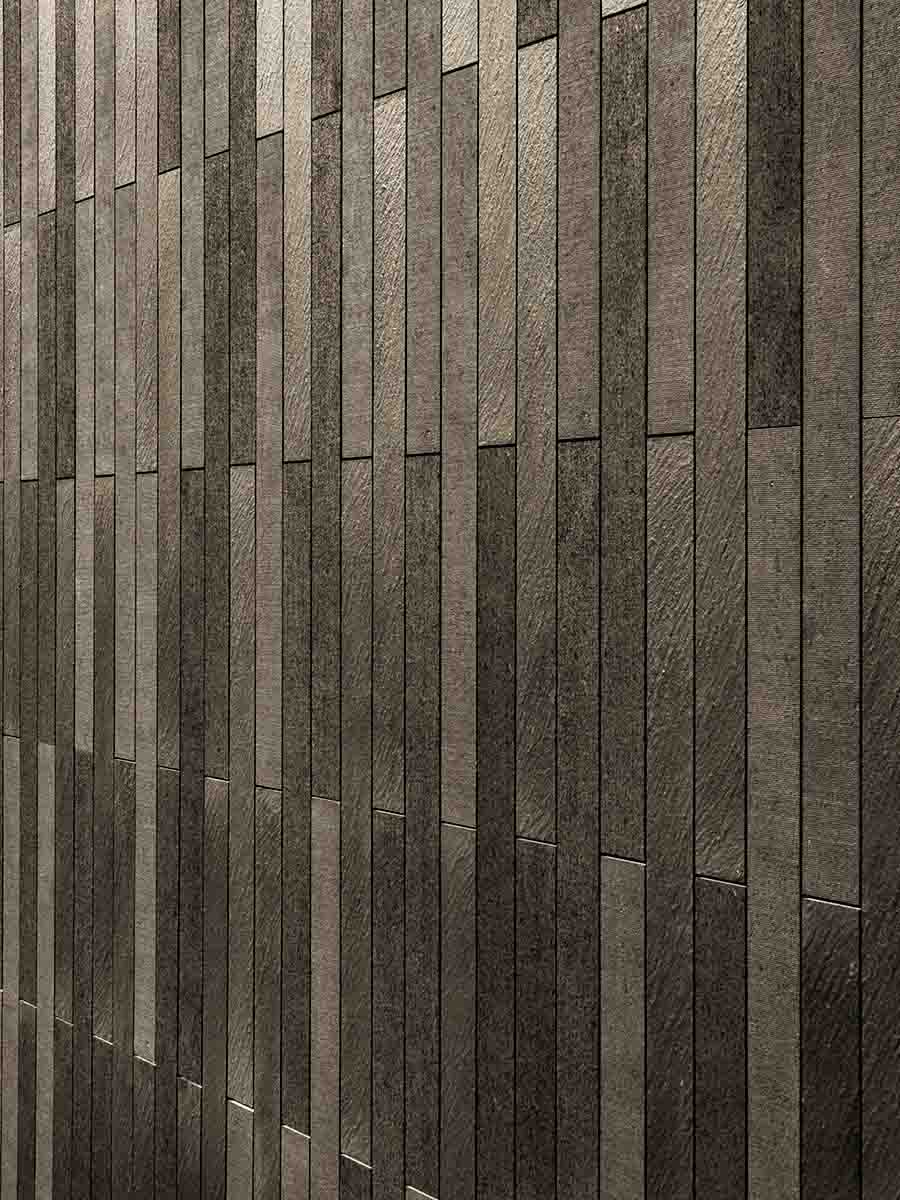
The concealed substructure enhances clean lines and depth, delivering a modern, lightweight aesthetic that also ensures mechanical strength, long-term durability and minimal maintenance.
At the heart of the system is STONEO, ULMA’s exclusive polymer concrete material derived from natural stone. Composed mainly of natural and recycled aggregates, it offers authenticity and strength. It is virtually impermeable, with water absorption close to zero (0.1%), and withstands harsh conditions such as heavy rain, strong winds and freeze-thaw cycles.
STONEO is also sustainable, manufactured under strict quality controls with locally sourced suppliers, reducing emissions and promoting responsible building practices.
In Oxinburu, choosing STONEO and K-SLAT was not just a technical decision — it was a statement: a facade that stands for endurance, adaptability and community.
ALL YOU NEED TO YOU ABOUT OUR VENTILATED FACADES, HERE
Technical Datasheet
- Project: Oxinburu Cultural Center (Arrankudiaga, Bizkaia)
- Architecture Studio: Behark Architecture
- Line: STONEO Pure
- Texture: Striped / Slate (4,305 sq ft)
- Color: M03
- Client: Arrankudiaga Zollo City Council
- Photography: Jorge Isla and ULMA Architectural Solutions
