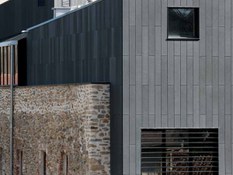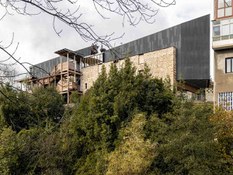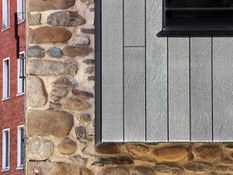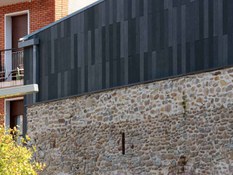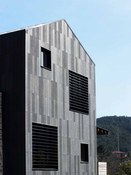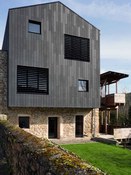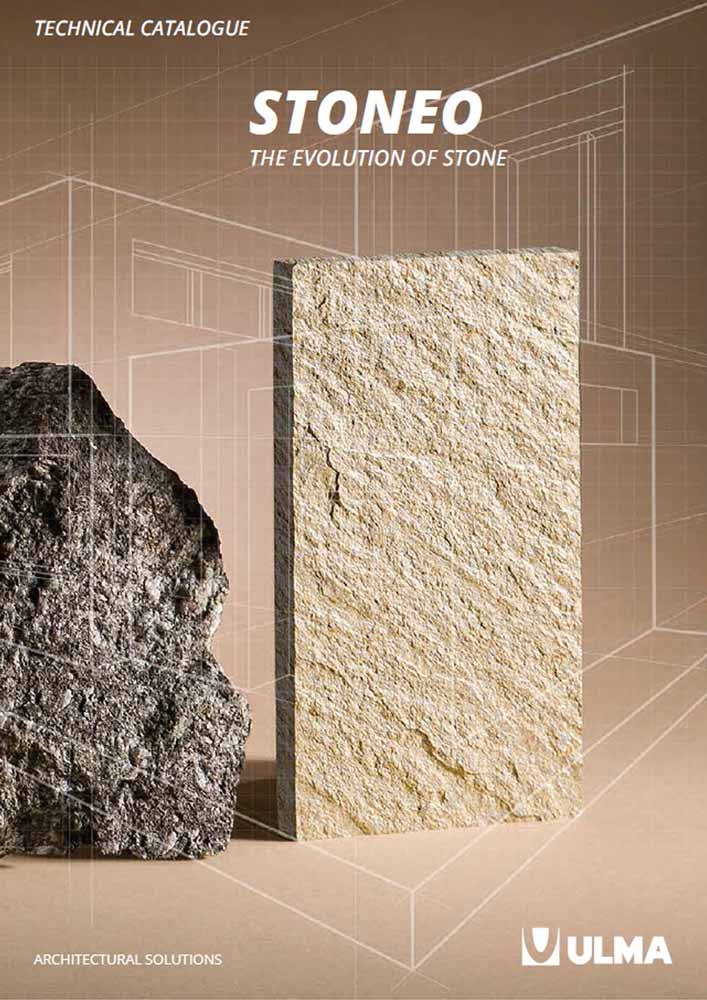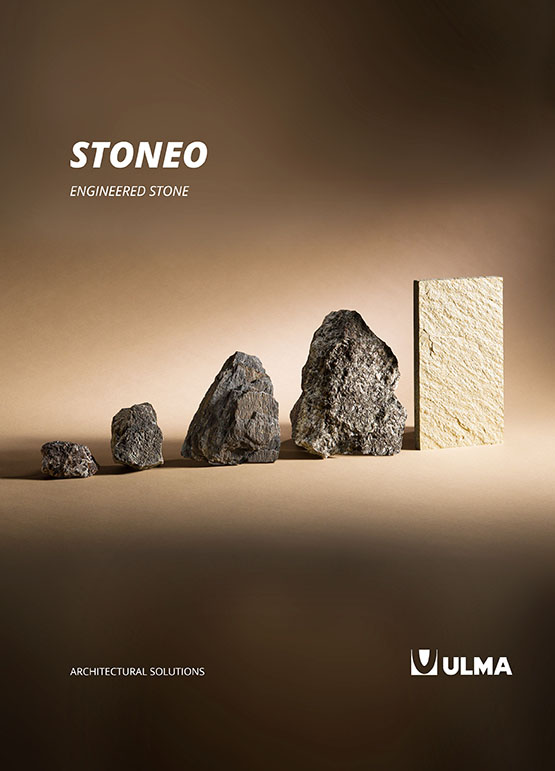K-SLAT Ventilated Facades by ULMA at the Oxinburu Cultural Centre
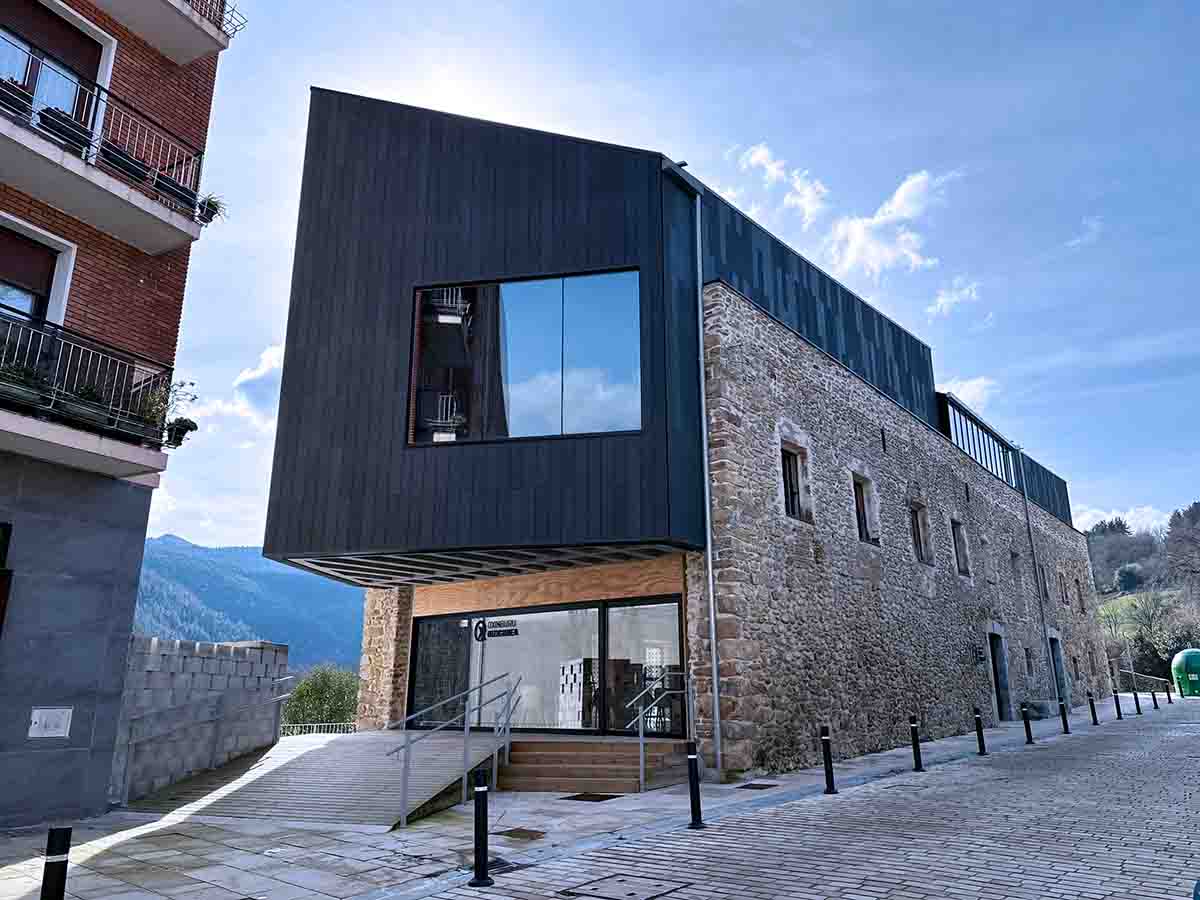
Architecture that embraces the valley, the river and the future
In the heart of Arrankudiaga, Bizkaia, the Oxinburu Cultural Centre rises as much more than a refurbished building. It has become a vibrant, open and social space, designed to host people and the activities that create community.
The project, designed by Behark Architecture, faced both architectural and technical challenges. The former masonry building required renovation and expansion to accomodate new social uses. The result is a modular, luminous structure deeply connected to its surroundings, where the choice of materials plays a key role.
Give your next project a distinctive touch with K-SLAT. Shall we talk?
K-SLAT: vertical design, material with essence
To meet these requirements, ULMA Architectural Solutions supplied its K-SLAT ventilated facade system in STONEO. This innovative slatted system features elongated panels (1800 x 200 mm) that can be installed vertically or horizontally.
A total of 400 m² of K-SLAT panels were installed, combining two PURE range textures — Striped and Slate in colour M03. The combination creates a subtle polychromatic effect by using different textures in the same colour tone.
With a concealed substructure, K-SLAT provides linearity and depth, offering a lightweight, contemporary look while meeting the project’s requirements: mechanical strength, durability and low maintenance.
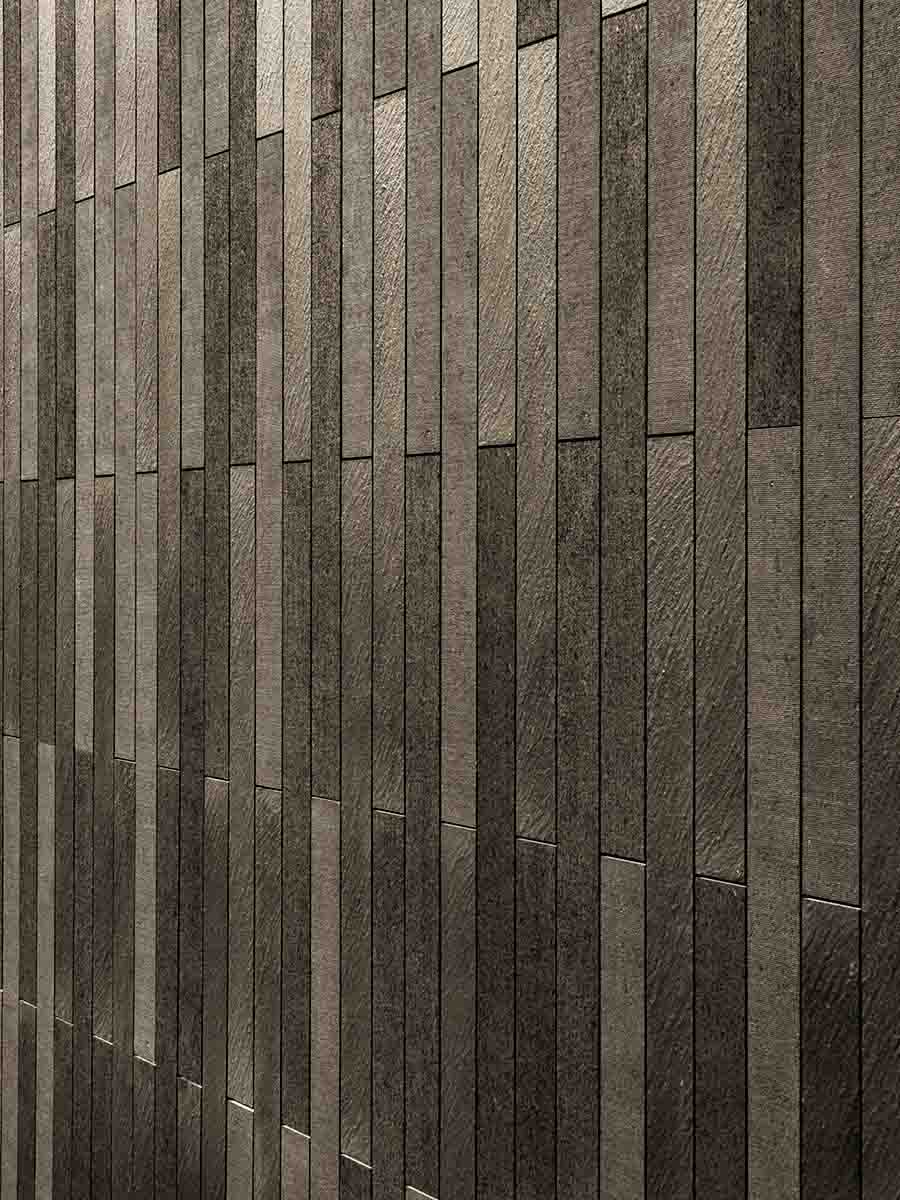
At the core is STONEO, ULMA’s exclusive material derived from natural stone. Made mostly from recycled and natural aggregates, it conveys solidity, texture and authenticity. It is non-porous, with minimal water absorption (0.1%), and highly resistant to wind, rain and freeze-thaw cycles.
Beyond performance, STONEO is sustainable, produced under strict quality standards and with carefully selected local suppliers, contributing to lower emissions and responsible construction.
In Oxinburu, the choice of STONEO and K-SLAT was both technical and symbolic: a facade that speaks of permanence, adaptability and community.
EVERYTHING ABOUT OUR VENTILATED FACADES, HERE
Technical Datasheet
- Project: Oxinburu Civic Centre (Arrankudiaga, Bizkaia)
- Architecture Studio: Behark Architecture
- Range: STONEO Pure
- Texture: Striped / Slate (400 m²)
- Colour: M03
- Client: Arrankudiaga Zollo Town Council
- Photography: Jorge Isla and ULMA Architectural Solutions
