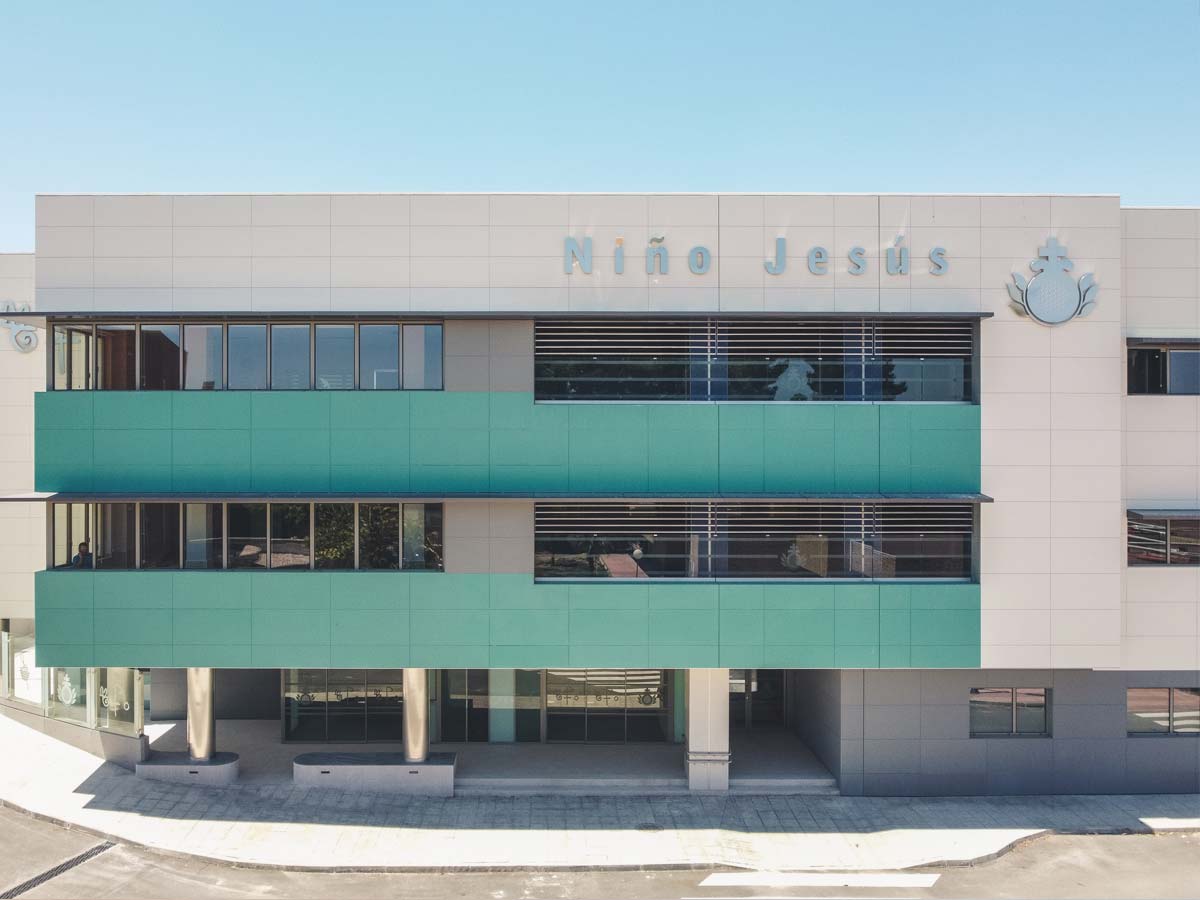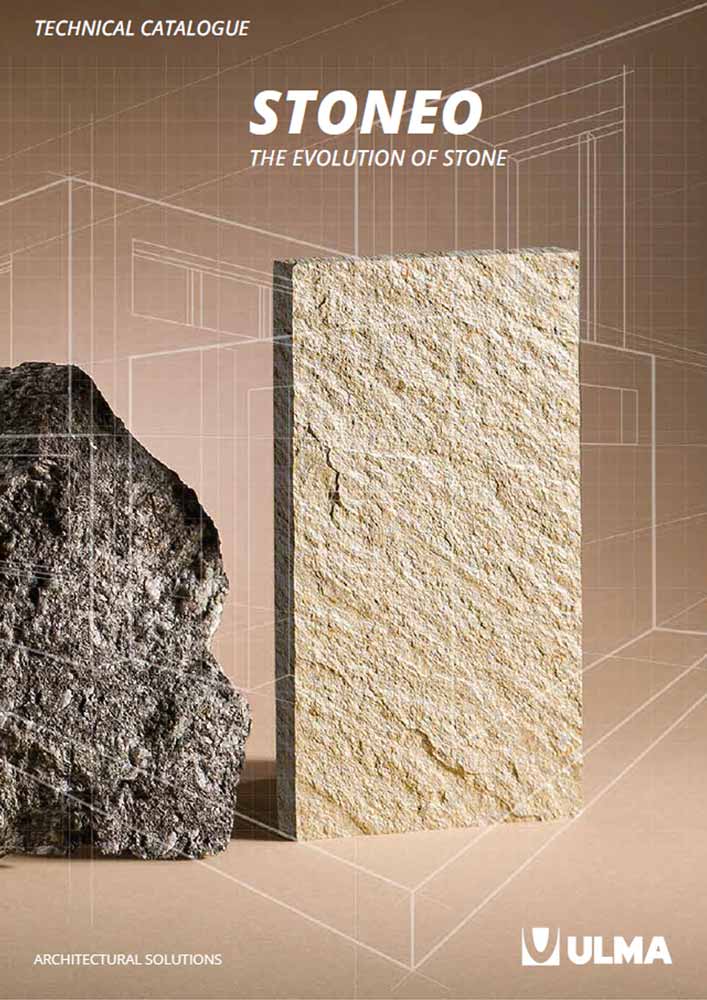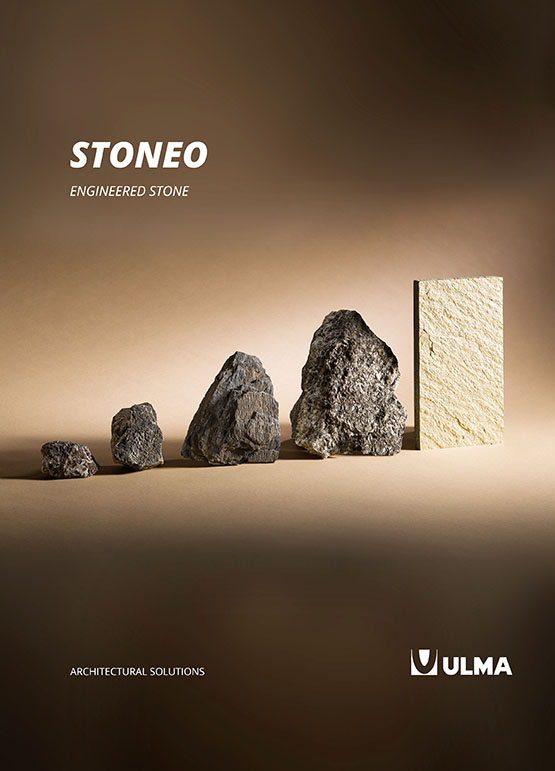Architecture with a human focus

Unit 1 of Saint John’s Hospital, is a building that shines with a special light. It has been designed to offer a safe, welcoming home to people with intellectual disabilities.
Here, every detail has been carefully considered to create a comfortable, secure space, with great importance shown to natural light and outdoor spaces. Everything from accessibility to safety, via adaptability, has been taken into account; in short, Unit 1 has been designed to ensure that people can live there comfortably and happily.
The project is located on a site with unique geometrical characteristics as one of its streets is sharply curved and has a slope with a height difference of almost 4 meters.
However, when discussing this project, we need to mention the previous building we collaborated with Saint John’s Hospital: the Ciempozuelos Psychogeriatrics Unit. Both have similar aesthetics, with clean, simple volumetrics where the elongated, horizontal window embrasures are notable features, alongside its touch of color on the facade with the building entrance. They both stand out from the adjoining buildings (in light face brick), and offer the area style, harmony and serenity.
Preemption is key in a challenging project: following the line.
Unit 1 was also a complex project given its volume and its different elevations. The laying out of each elevation was a comprehensive task for the ULMA technical team.
The aim was to create a sense of order and coherence, for which maintaining a continuous horizontal line along the building's entire perimeter was a priority, thereby keeping its panels at the same height.
This was achieved thanks to a prior analysis of the difficulties involved, allowing us to preempt them. Above all, this meant considering the location of the different window embrasures that existed on the four elevations, like ribbing.
If you would like to know more about this or any other architectural solution, please do not hesitate to contact us.
ULMA's involvement in the project with its Complete Service:
As Alicia Montero from PMDJ Arquitectos, one of the members of the team behind the project, told us, the client was extremely satisfied with the collaboration offered by ULMA's technical and sales team, both for their support in the consulting phase, as well as for the option of certifying the facade as a whole, its installation and monitoring of the work.
The material that defines ULMA was also key; Stoneo is a durable, easy-to-maintain material with versatile textures and finishes that help to give projects a personal touch.
Technical ability, agile communication and comprehensive project management were key to the team trusting in ULMA's Complete Service once again.
In terms of actions in the interior, every last detail was considered with a view to placing people at the heart of things:
- The ramps and lifts ensure the building is easily accessible to all, while the right lighting and ventilation guarantee comfort and well-being.
- Furthermore, Unit 1 has clear and consistent signage to facilitate navigation throughout the building.
- Thanks to the adaptability built into the space's design, the building can meet residents' shifting needs as they age or experience changes in their health or abilities.
In short, Unit 1 is a space of love, compassion and care, and is designed to offer a welcoming, safe home to people with intellectual disabilities.
Download Ventilated facade dossier
We have to make special mention and thank La Orden de San Juan de Dios (Saint John´s Hospitals), a not-for-profit religious institution whose mission is to care for disadvantaged individuals, placing them at the heart of things and addressing their physical, psychological, social and spiritual needs.
TECHNICAL DATA SHEET:
New Unit 1 for Intellectual Disability Department at San Juan de Dios Centre. Madrid
DEVELOPER: ORDEN DE SAN JUAN DE DIOS
ARCHITECTS: Project drafting team
- Javier Jiménez Sánchez-Dalp (JSDALP)
- Alicia Montero de Juan (PMDJ Arquitectos)
- Rafael F. Pérez (PMDJ Arquitectos)
CONSTRUCTION COMPANY: ACSA SORIGUE
COMPLETE SERVICE: ULMA
- 4000 M2 OF FACADE CLADDING Stoneo
- 1000 LM OF FRAMES Stoneo
- 120 LM OF TRAPEZOIDAL SUNSHADES in ACM
COLOR AND TEXTURE:
BASEBOARDS: Water texture with vertical wave in Grey M02
FACADE: Smooth Air texture in White M24
PANELS: Water texture (vertical wave + smooth Air texture in Grey M02, Cream M05 and Green M07)
ENTRANCE AREA: Smooth Air texture in M07
LOCATION: Ciempozuelos, Madrid.

