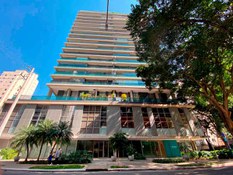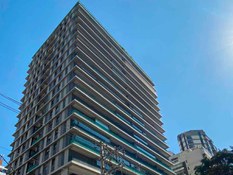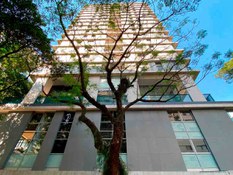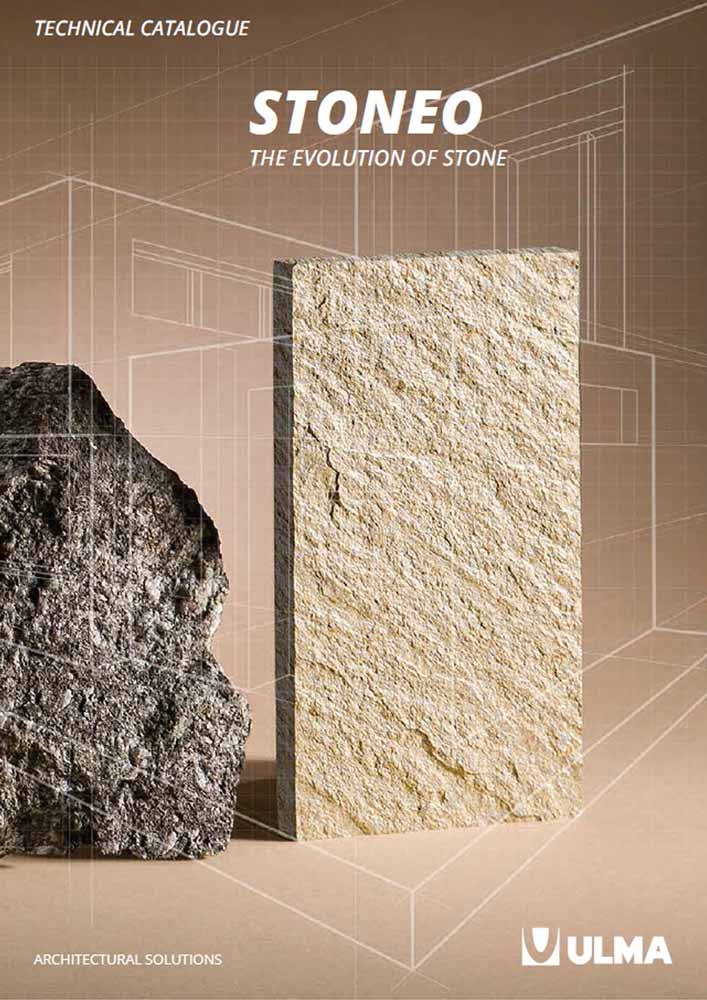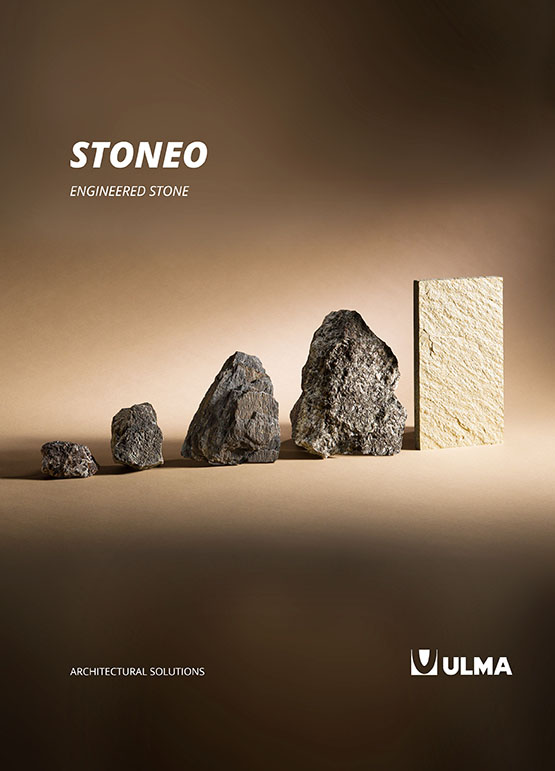Elevo: ULMA Ventilated Facade for a Mixed-Use Project in São Paulo
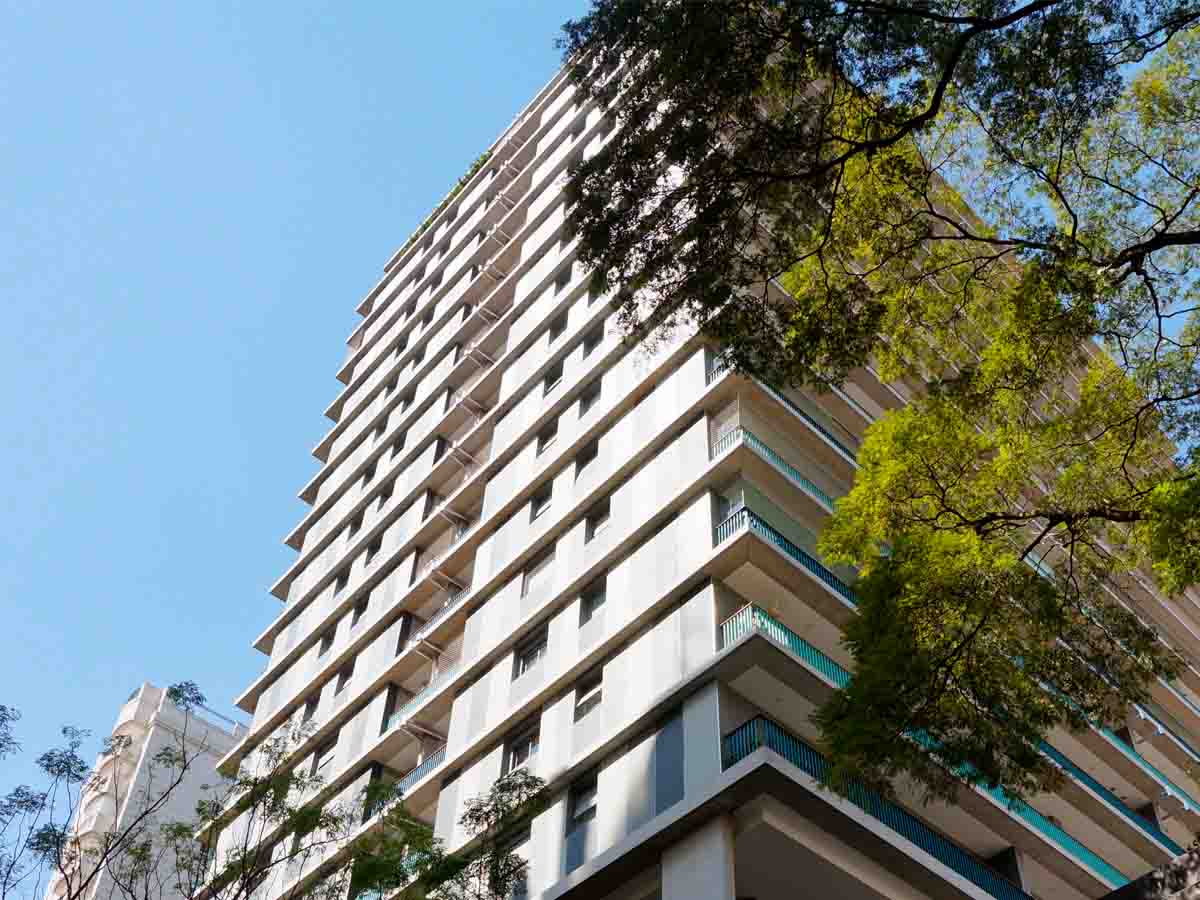
In the vibrant Moema district of São Paulo stands the Elevo Building, a contemporary project by the renowned architectural studio Andrade Morettin Arquitetos. This mixed-use development combines residential apartments, office spaces, and retail areas, and features a high-performance technical and aesthetic solution: the ULMA ventilated facade with STONEO panels.
4,700 m² of efficiency, design, and durability
The entire perimeter of the building has been clad with our ventilated facade system, covering both residential areas and commercial and corporate areas. This solution guarantees protection against weather conditions, energy efficiency, and a consistently high-quality architectural finish.
Panels in 0.90 x 1.35 m format were installed, in a polished PURE texture and in three colors: P14, P03, and PR81 — the latter a custom shade developed specifically for this project. A color palette that provides an exclusive result, harmonizing with the urban surroundings and the identity of the building.
Want to learn more about the benefits of STONEO and ventilated facades? Contact our Architecture Office
STONEO: high performance for urban facades
Our material, STONEO, is made from natural aggregates, is non-porous, and highly resistant to moisture, UV rays, and temperature fluctuations. Ideal for the urban climate of São Paulo, it combines technical durability with a clean, sophisticated aesthetic.
Thanks to its light weight, fast installation, and low maintenance, STONEO is an efficient choice for large-scale architectural projects like the Elevo Residential Building.
With the creative flexibility and technical performance of STONEO panels, we achieved a ventilated facade that protects, enhances, and distinguishes. A technical solution in service of contemporary architecture.
Download the Ventilated Facade Technical Brochure
Project Datasheet:
- Project: Elevo Building
- Location: São Paulo – SP
- Architecture Studio: Andrade Morettin Arquitetos
- Surface Area: 4,700 m²
- Panel Dimensions: 900 mm x 1350 mm
- Color and Texture: P14, P03, and PR81 from the PURE line
