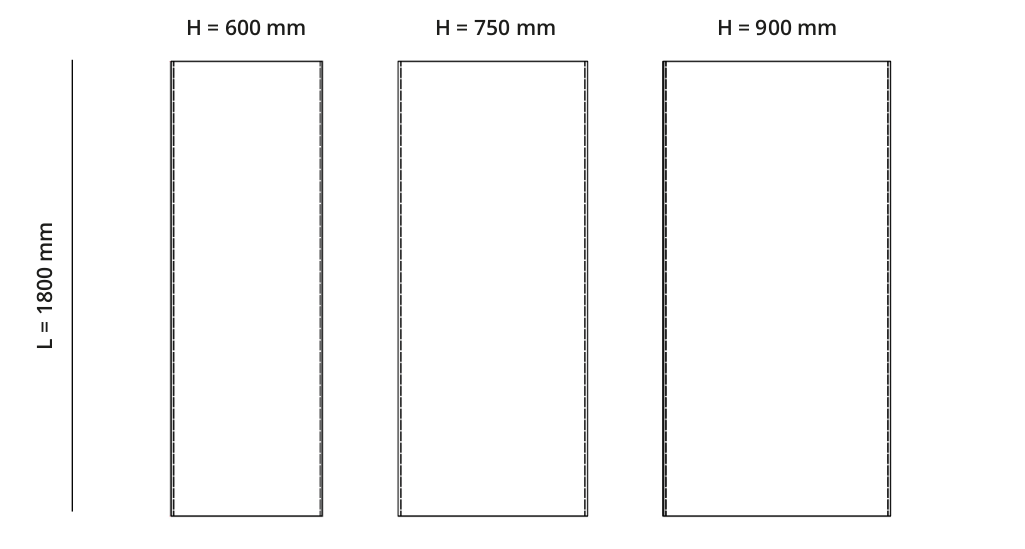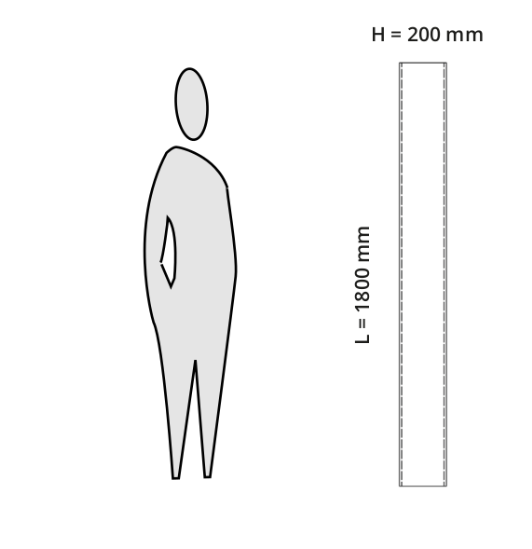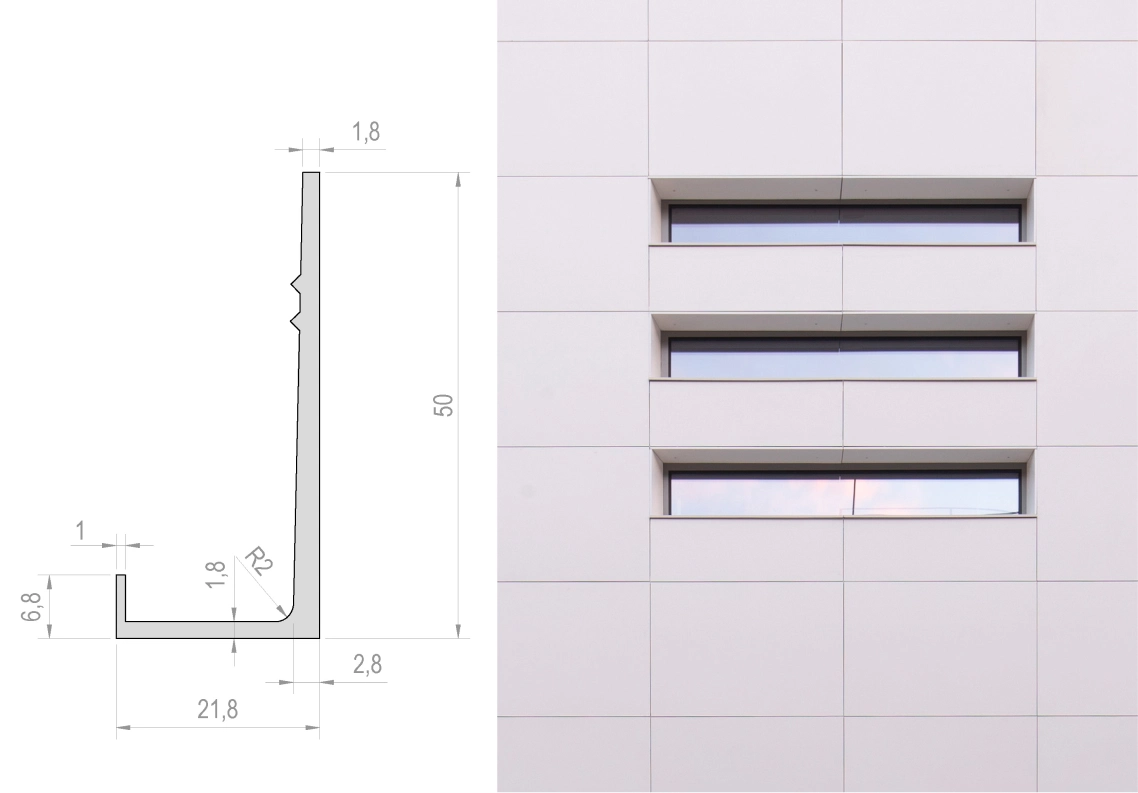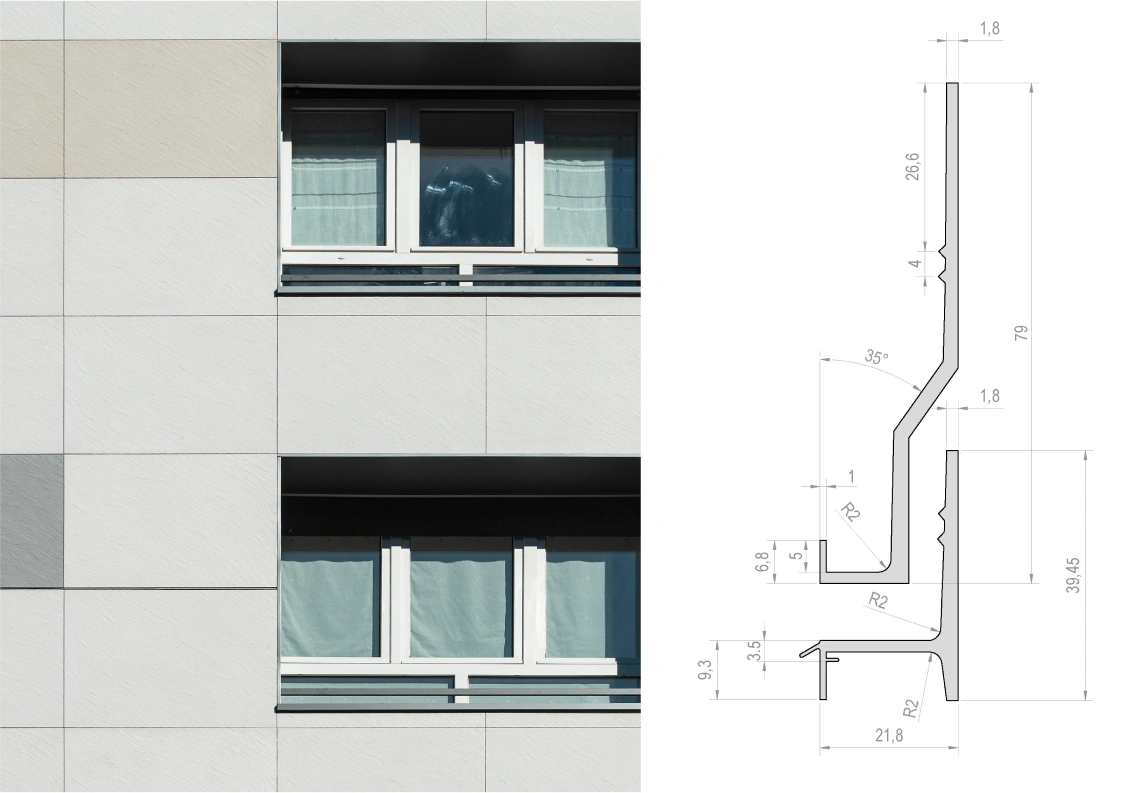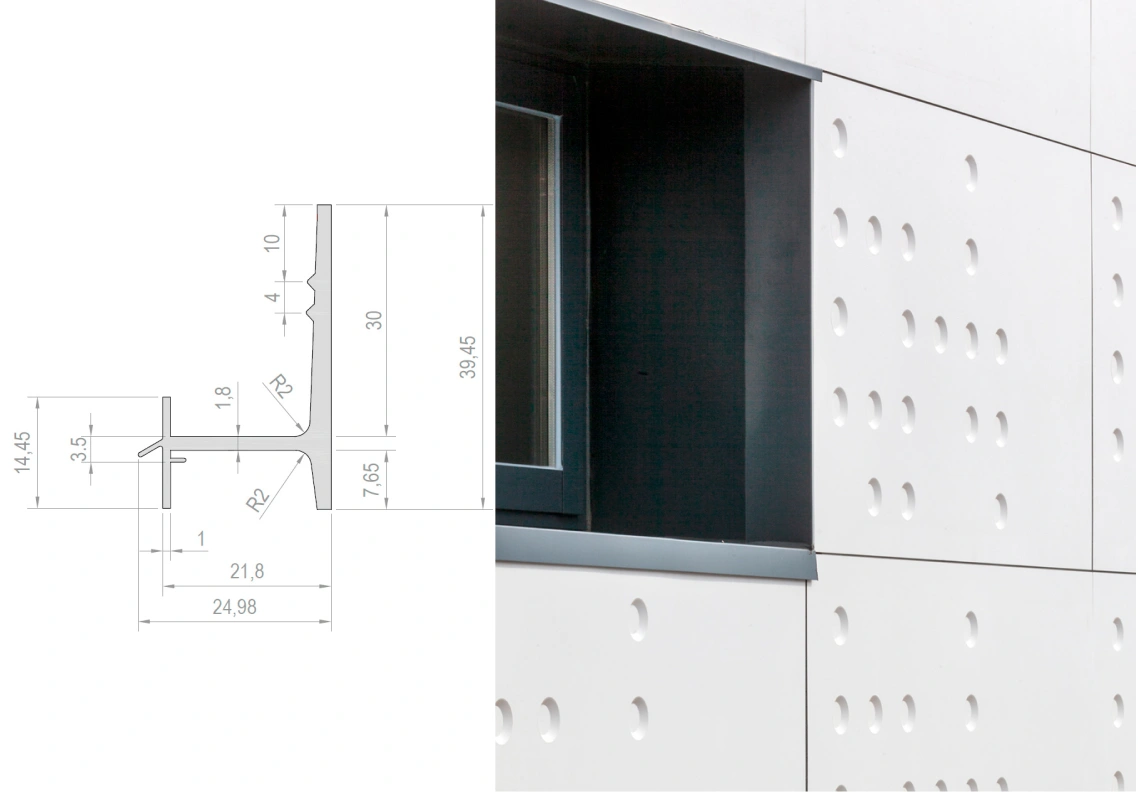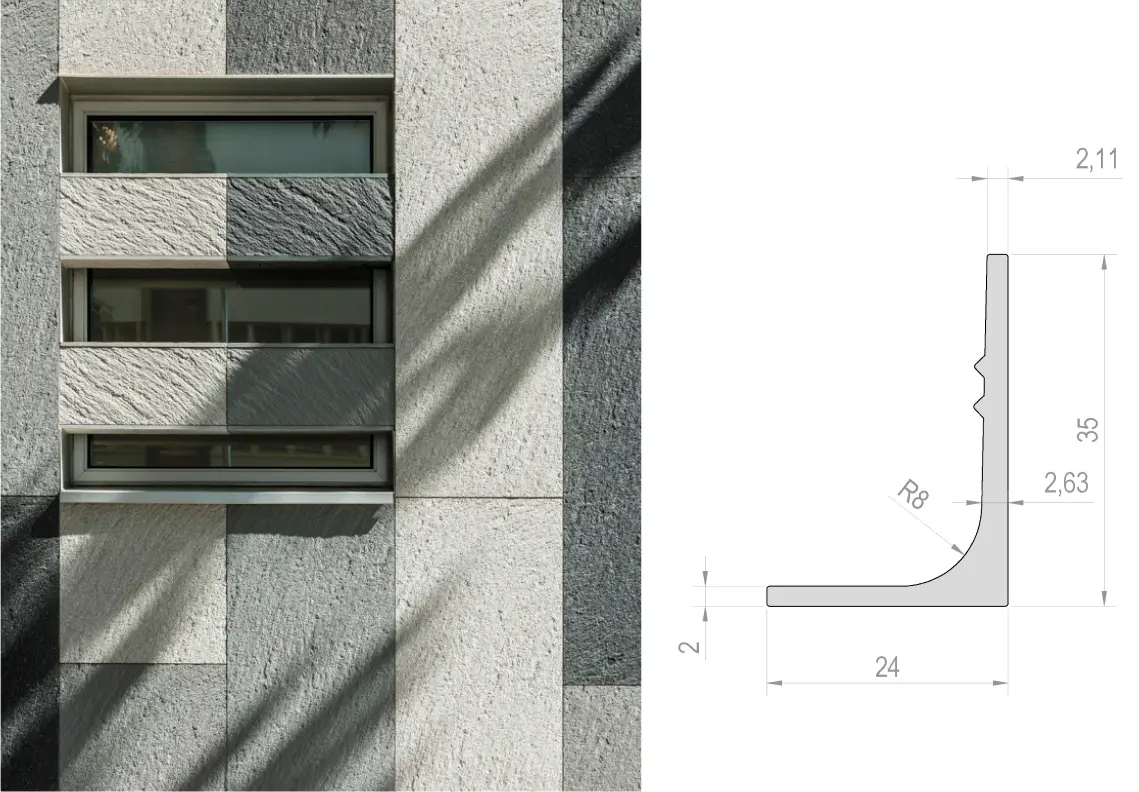TECH INFO
You can download the complete technical catalogue in PDF here:
DOWNLOAD THE COMPLETE TECHNICAL CATALOGUEFormats & THICKNESSES
Concealed system
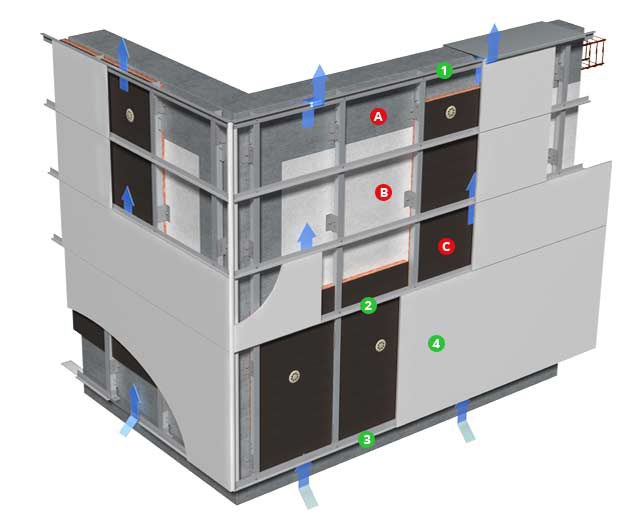
Horizontal installation system
ASlabs
1Continuous inverted starter rail profile
BBase wall
2Continuous intermediate rail profile
CThermal insulation
3Continuous starter rail profile
4STONEO panel
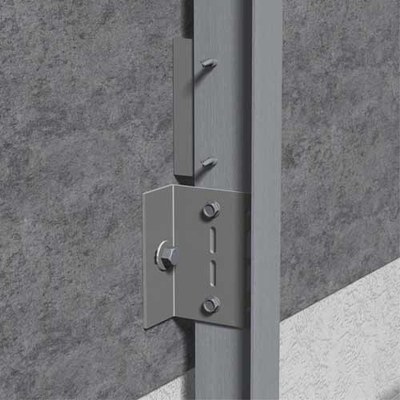
Fixed point bracket
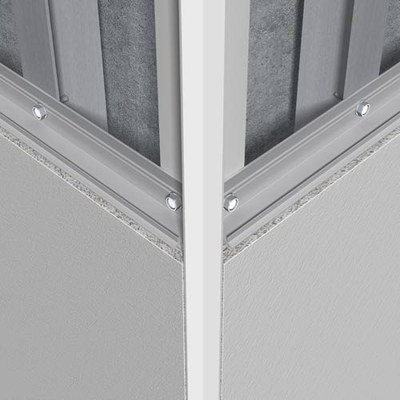
Y-shaped corner
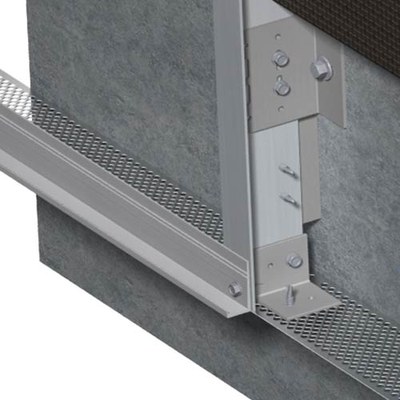
Starter-rail profile and anti-rodent grid
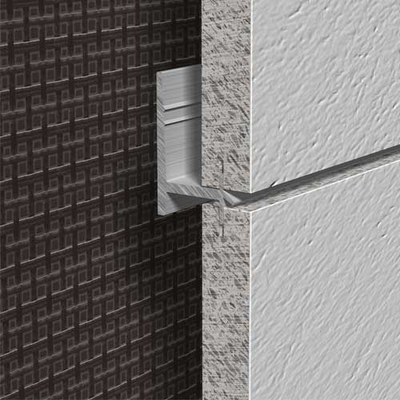
Rail profile detail
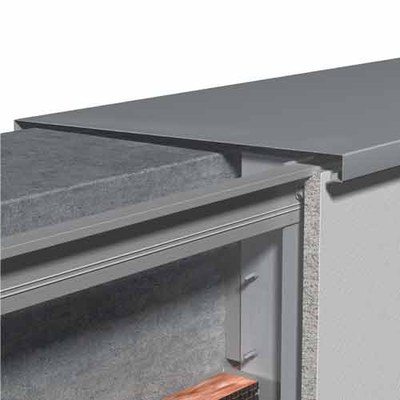
Air output from chamber
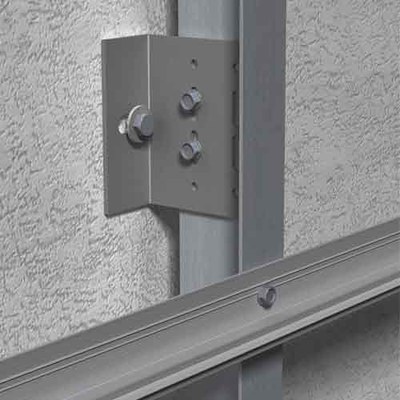
Connection at floor stab and base wall and sliding point bracket
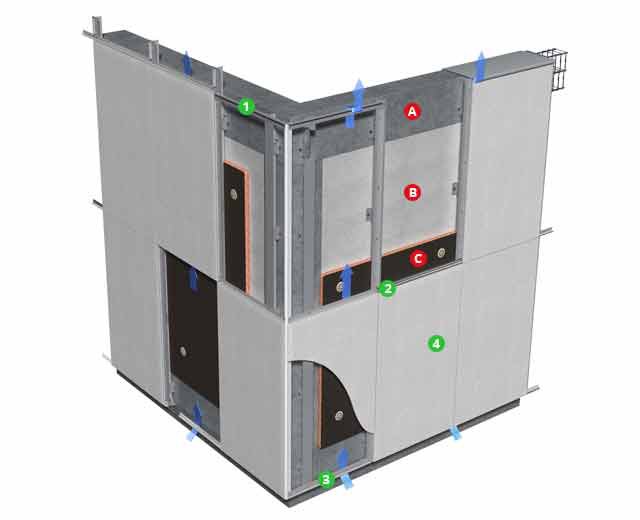
Vertical installation system
ASlabs
1Continuous inverted starter rail profile
BBase wall
2Continuous intermediate rail profile
CThermal insulation
3Continuous starter rail profile
4STONEO panel
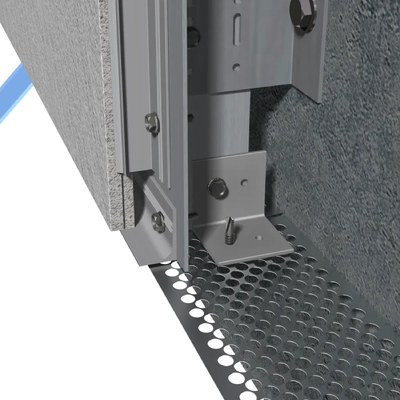
Anti-rodent grid
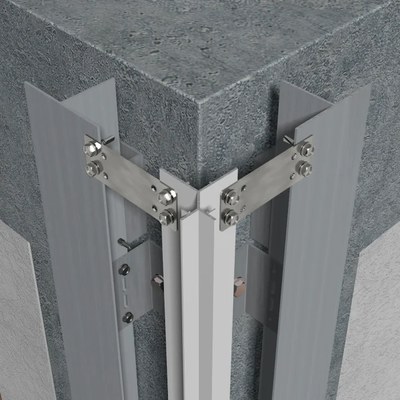
Double support angle Fixed point bracket
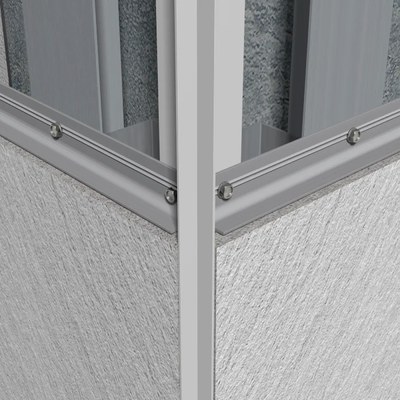
Y-shaped corner
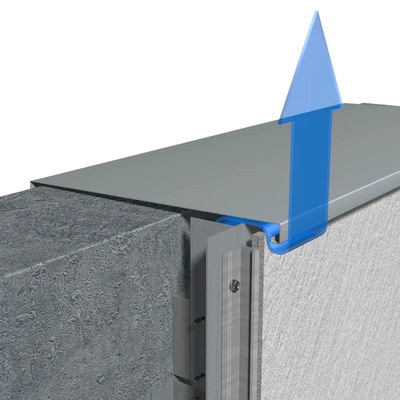
Air output from chamber
Types of profiles for concealed system
Continuous profiles with concealed joint
Types of Profiles
Exposed joint continuous rail profiles
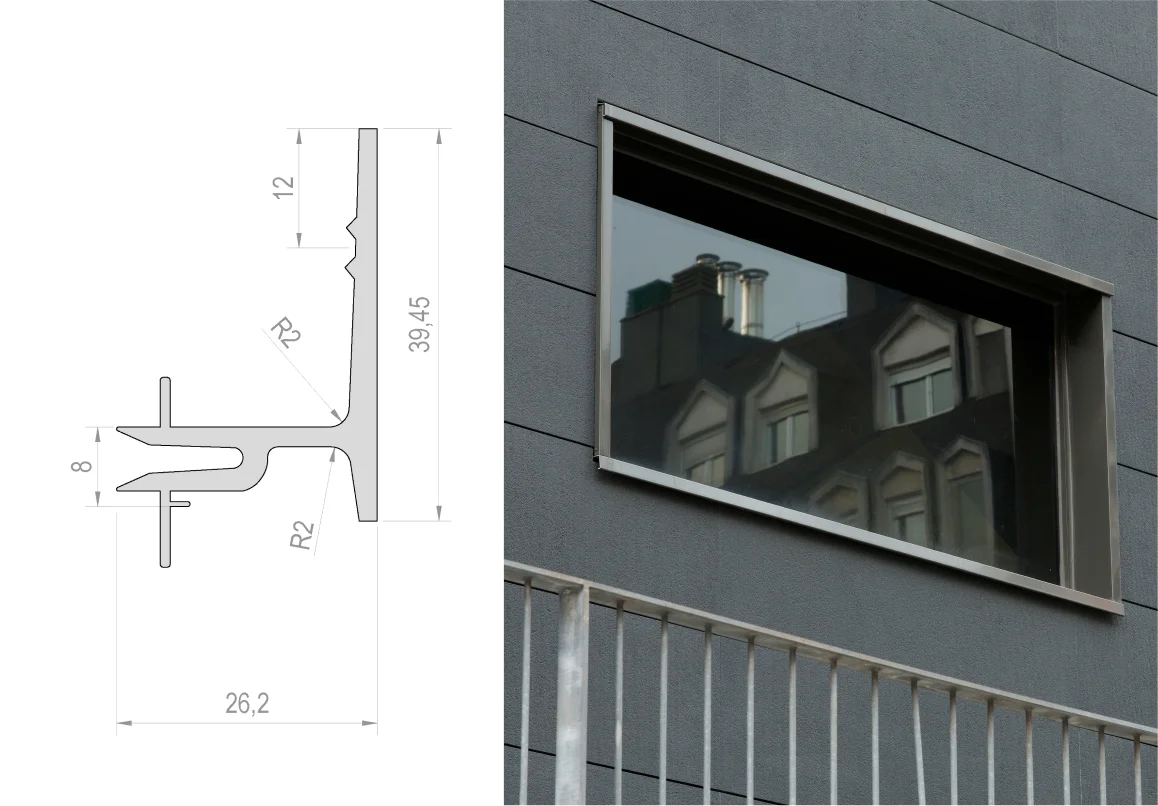
8 mm Deep Rail Profile
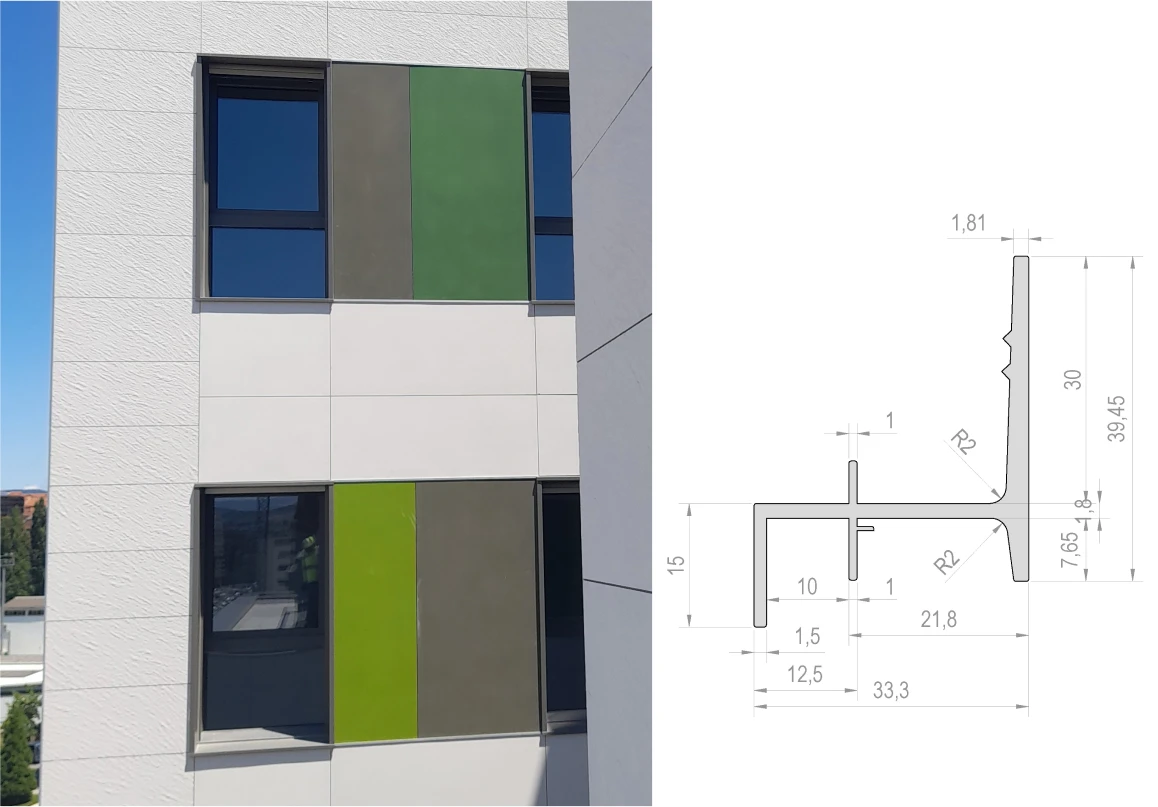
15 mm Exposed Rail Profile
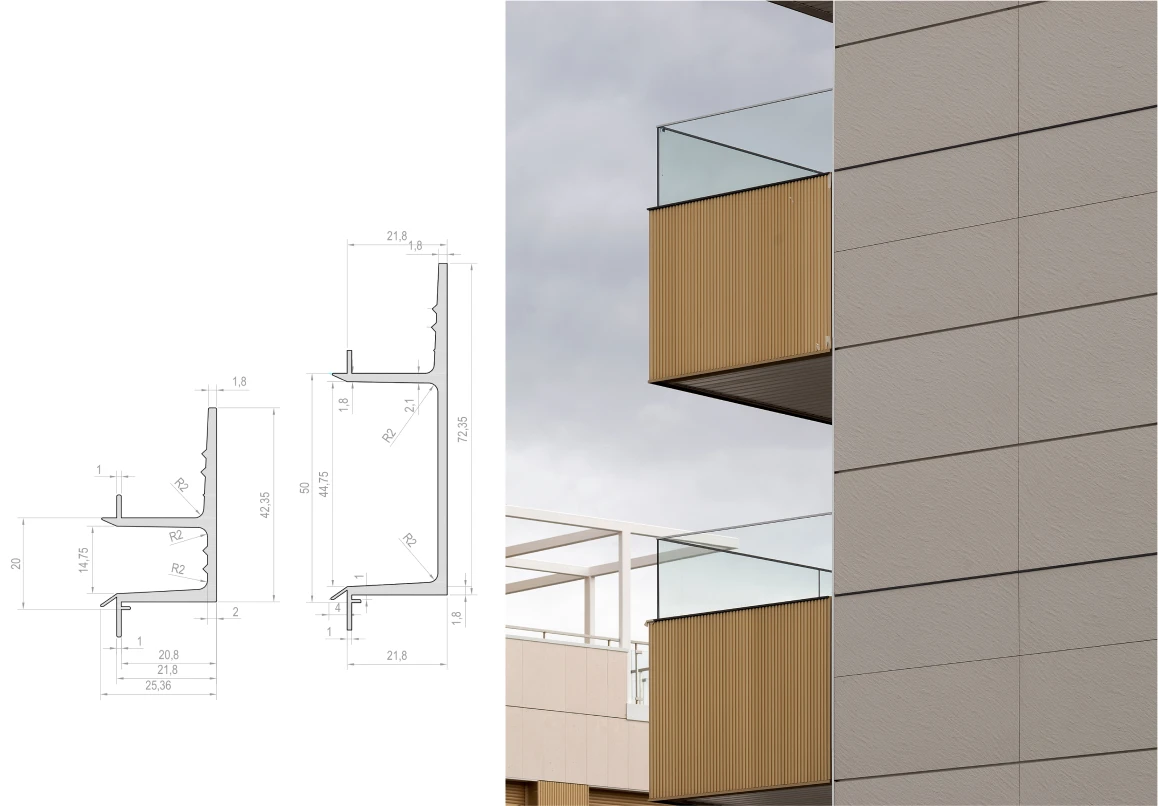
20-50 mm Deep Rail Profile
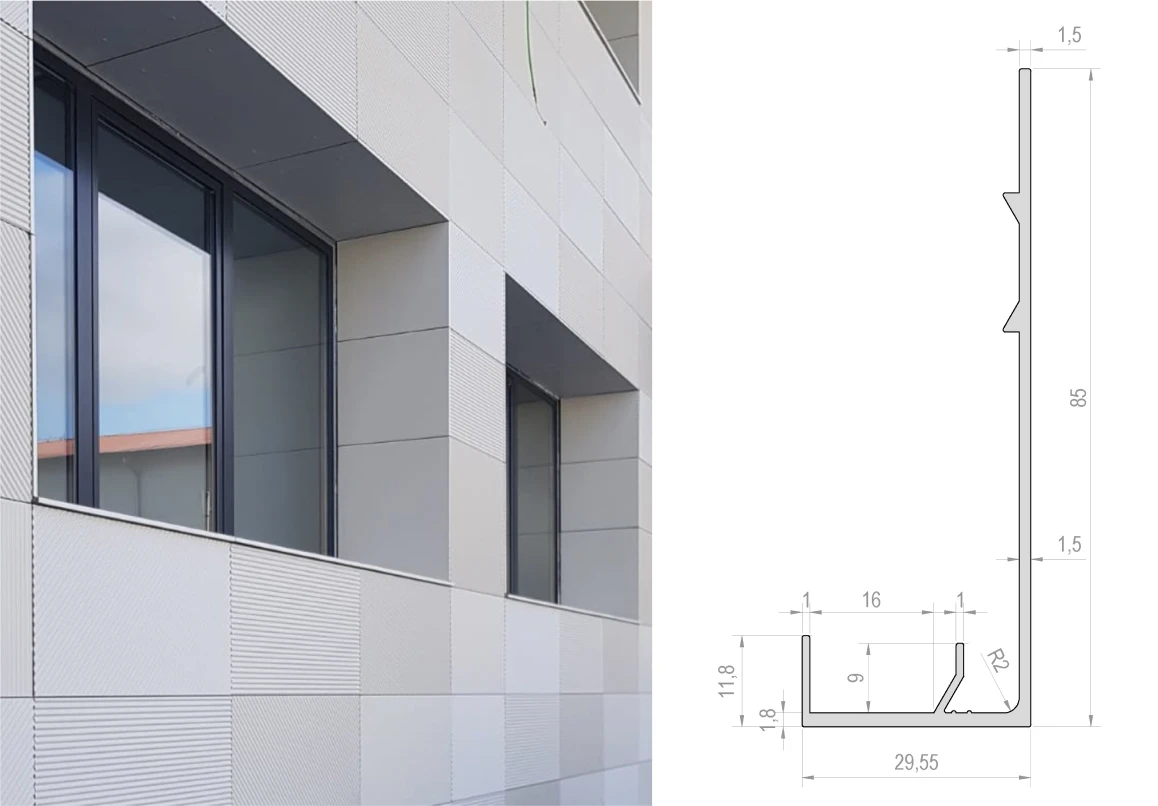
10 mm Exposed Starter Rail
Exposed Installation System
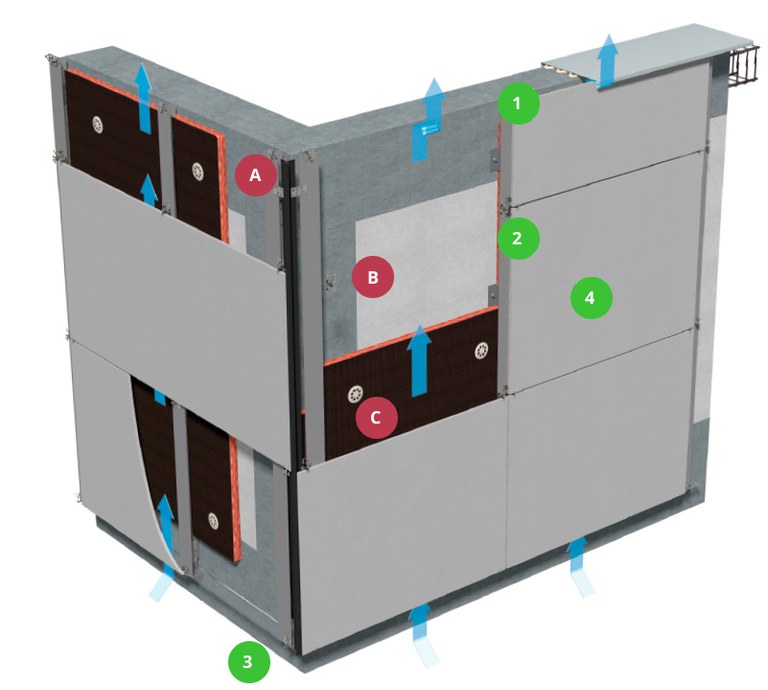
ASlabs
1Crown staple
BBase wall
2End staple
CThermal insulation
3Starter staple
4STONEO panel
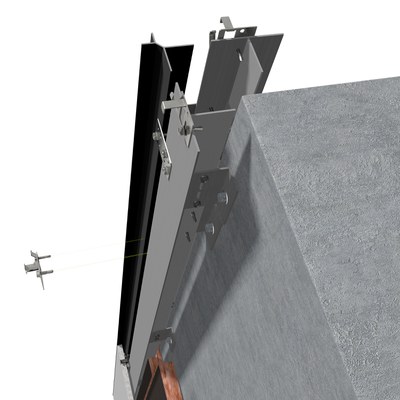
Corner profile
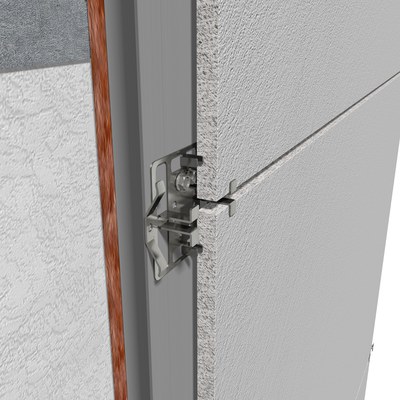
Detail of staple
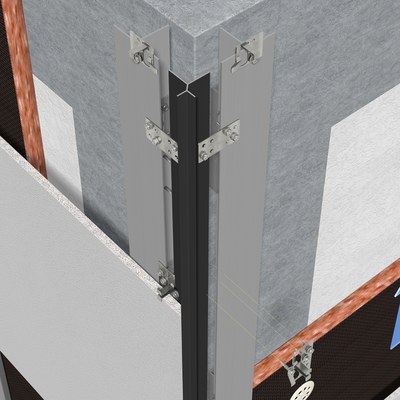
Corner staple
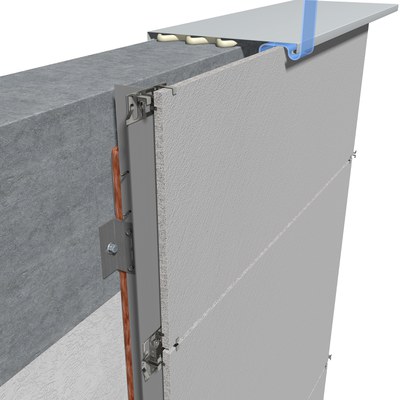
Crown staple
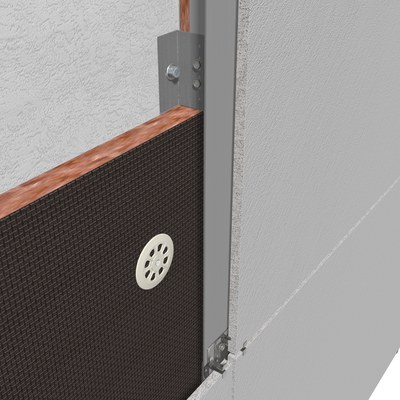
Start staple
K-SLAT Installation System
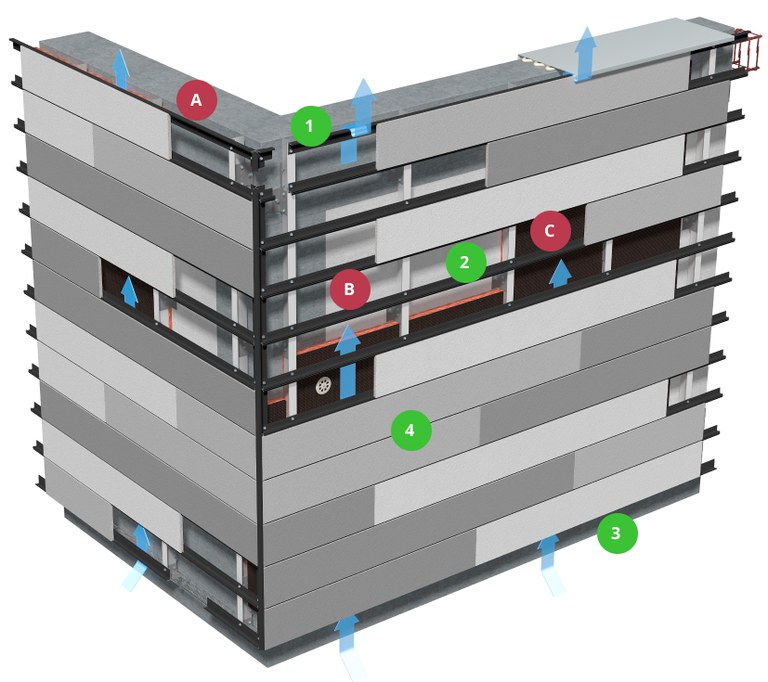
ASlabs
1Continuous inverted starter rail profile
BBase wall
28 mm continuous intermediate rail profile
CThermal insulation
3Starter rail profile
4Stoneo K-Slat panel
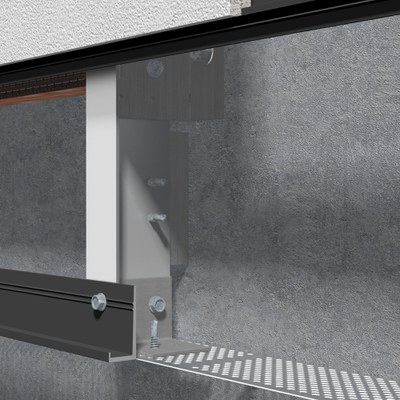
Starter rail profile and anti-rodent grid
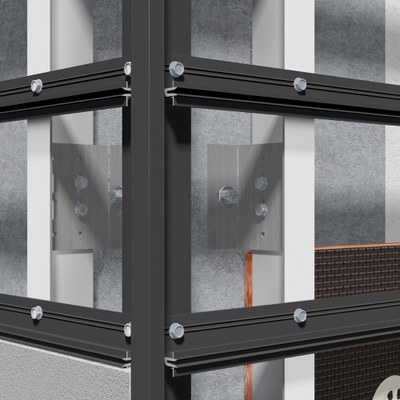
8 mm rail profile detail
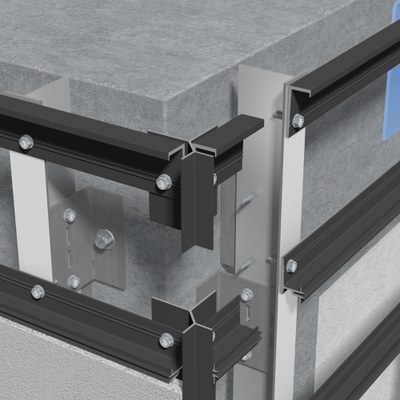
Y-shaped corner detail
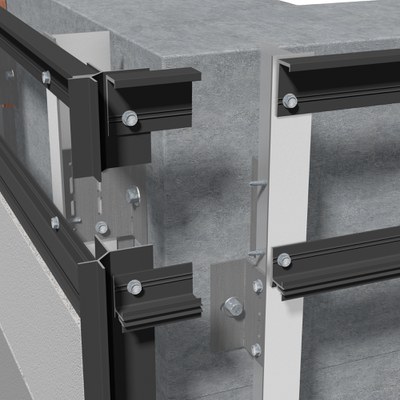
8 mm rail profile upright detail
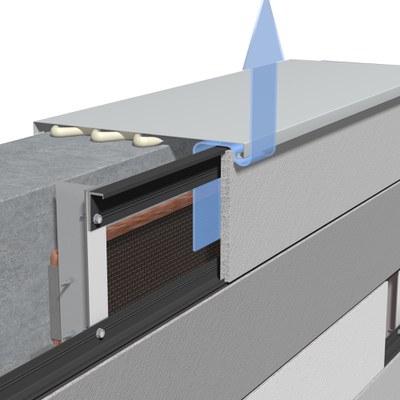
Crown profile detail
Corner types
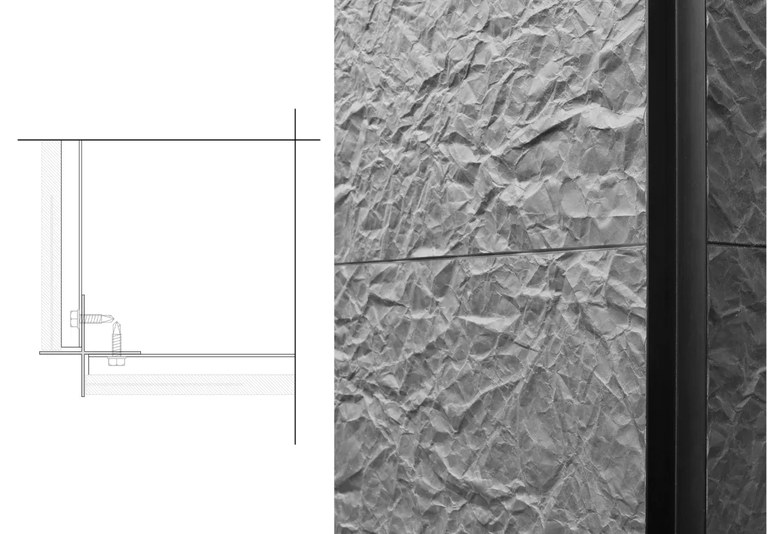
X CORNER
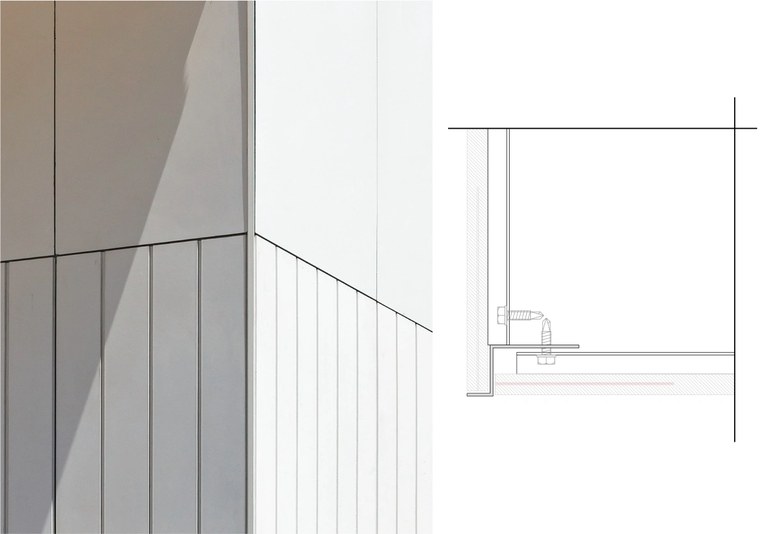
Z CORNER
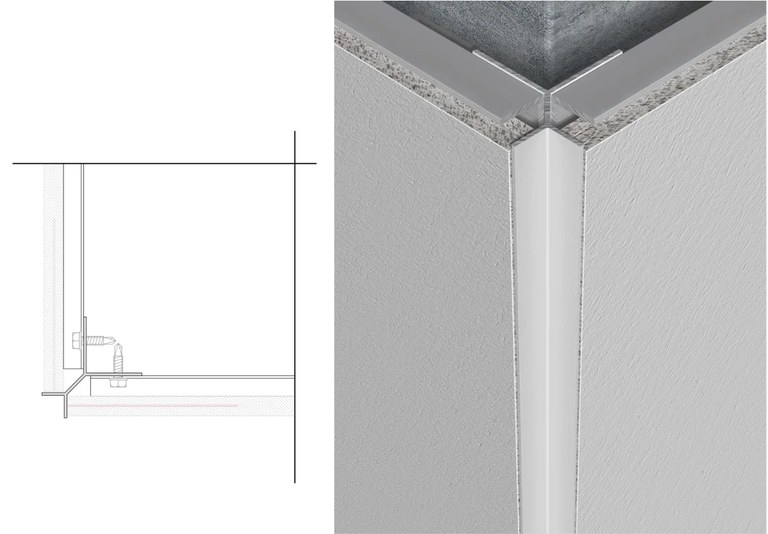
Y CORNER
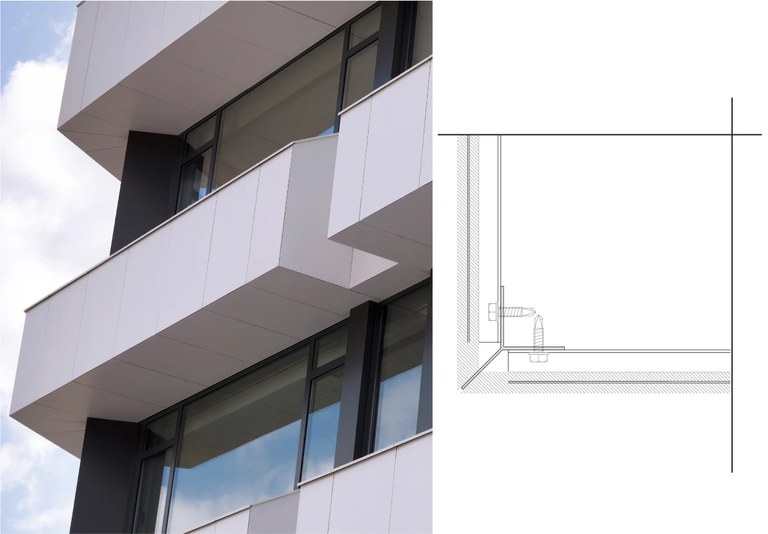
45º MITRE
