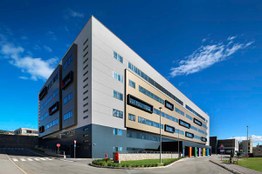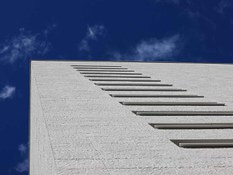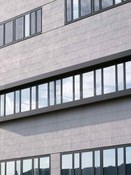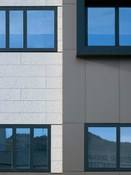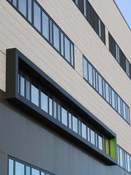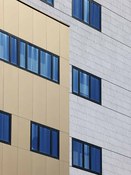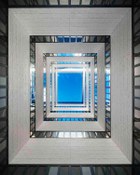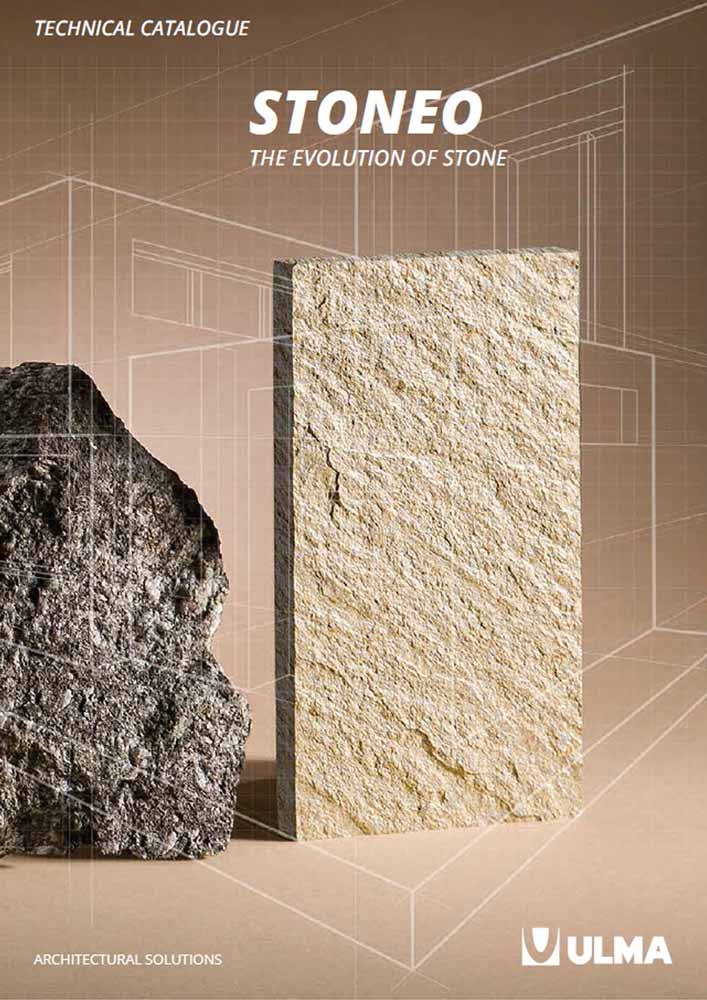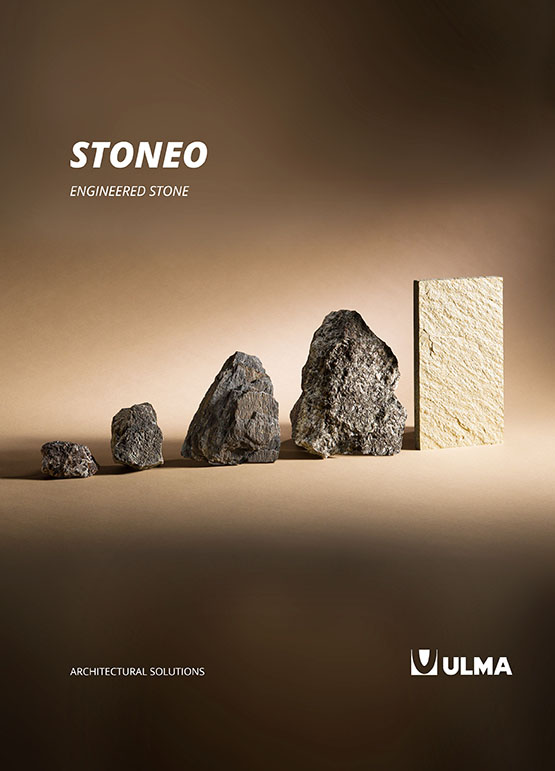Breathing Life: Facade cladding in hospital design
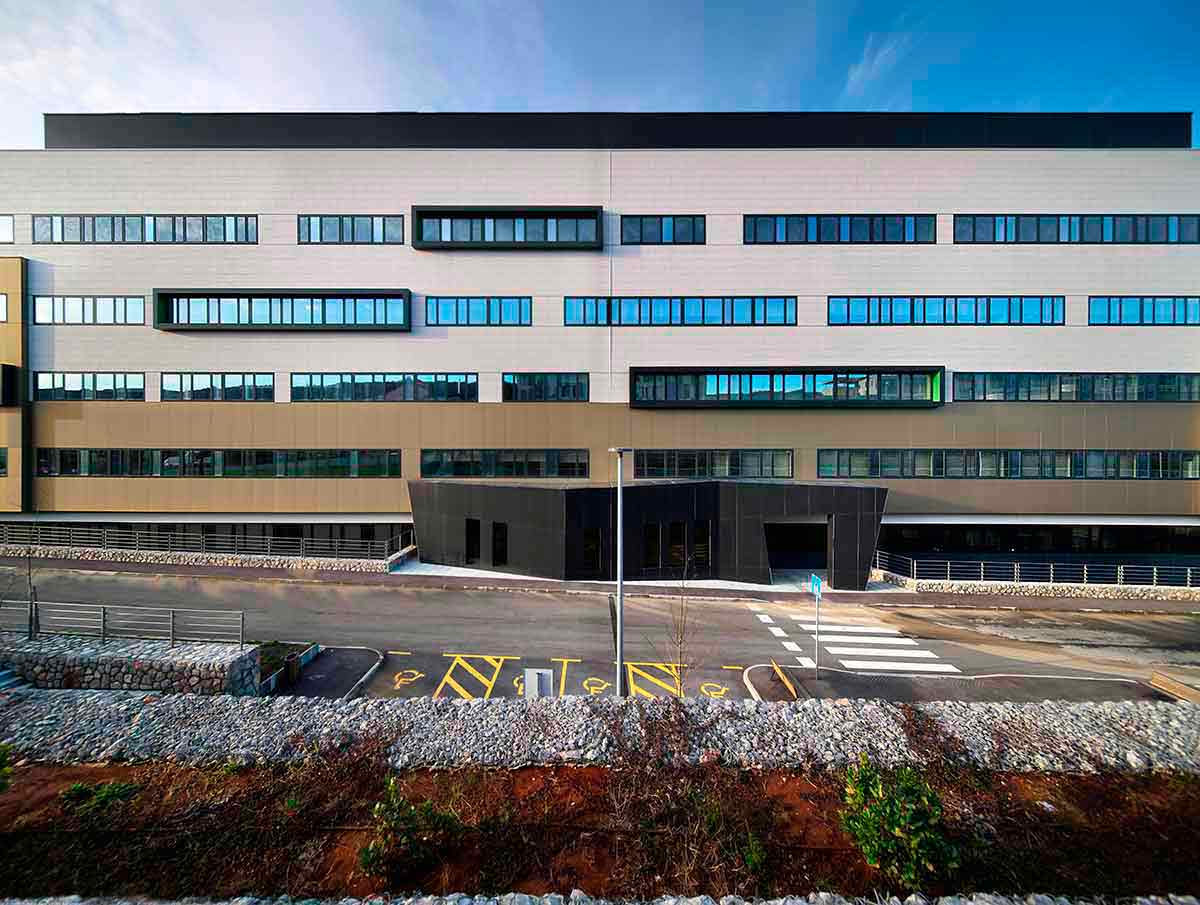
Just as a doctor will examine their patient before making a diagnosis and proposing treatment, an architecture professional will also consider various factors when designing a hospital.
Contemporary hospital architecture is more than just arranging the layout of spaces and structures; it involves creating an environment that will have a direct impact on the wellbeing of patients.
Consequently, the current trend is to create humanized environments to make patients feel better.
Today We’d like to talk to you about one of the latest projects that we have worked on: The Rijeka Hospital Clinic in Sušak (Croatia).
This building, with a total surface area of 44,207 m2, houses pediatric clinics and operating rooms, gynecology and obstetrics clinics, and numerous laboratory facilities.
It was designed as a compact space with several floors (7 floors above ground and two underground floors).
Functionality and energy efficiency
In hospital environments, air quality and heat management are critical for ensuring both the comfort of patients and the performance of medical personnel.
With this in mind, facade cladding is an effective building solution for improving the energy efficiency of buildings, particularly within the context of healthcare architecture.
Energy demands in healthcare centers can be significant, due to their heating, refrigeration and ventilation requirements, and facade cladding may reduce the energy consumption of a building by up to 30%, thus minimizing the hospital’s costs and environmental impact.
If you would like to know more about the advantages offered by facade cladding in hospital projects, get in touch with our technical services team.
Resistance and durability
Given the demands of hospital environments, building facades must be resistant and durable, able to support a wide range of weather conditions.
Stoneo is a non-porous material with near zero water absorption (0.1%), which guarantees complete watertightness and excellent performance against atmospheric changes: Frost-thaw, wind and rain.
Aesthetic and human design
Although functionality is fundamental, aesthetic and human design are also important factors.
This involves selecting materials and finishes that help to create a comfortable and pleasant environment for patients, visitors and healthcare personnel.
As you can see in the pictures, the volume of the Rijeka hospital clinic is very compact. As a result, the architectural design involved a final finish of flat elements with a variety of textures and colors: On the one hand, the Stoneo Look paper texture in white, and as a contrast, the Stoneo Pure Pizarrosa texture in P03 dark gray. The size and format of the panels were also adapted to the rhythm and dynamic of the window openings.
Download facade cladding technical folder
ULMA facade cladding offers an efficient, healthy, sustainable and comprehensive solution for hospital architecture.
We can use this synergy to create healthcare facilities that not only promote healing and wellbeing, but also lessen the building’s environmental impact and reduce operating costs in the long term.
TECHNICAL DATA SHEET:
Project: Rijeka Hospital Clinic (Hospital for Women and Children)
Location: Sušak (Croatia)
Architecture Study: ZO-INVEST d.o.o., Zagreb, Croatia
Architects: Andrina Južnić, Zdravko Krizmanić.
Surface area: 6,000 m2 of facade cladding with Stoneo panels
Texture/color: M24 Paper and P03 Pure Pizarrosa Texture
Installer: LIGO GRUPA d.o.o, Koprivnica, Croatia
