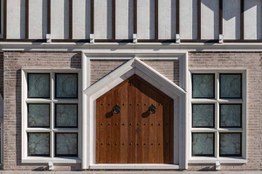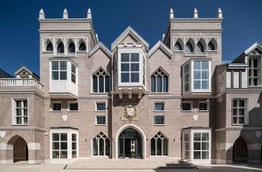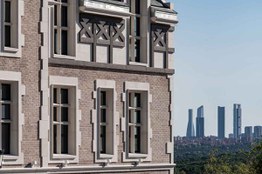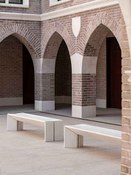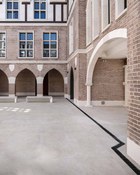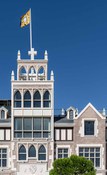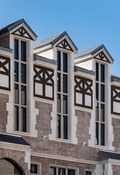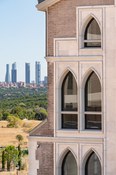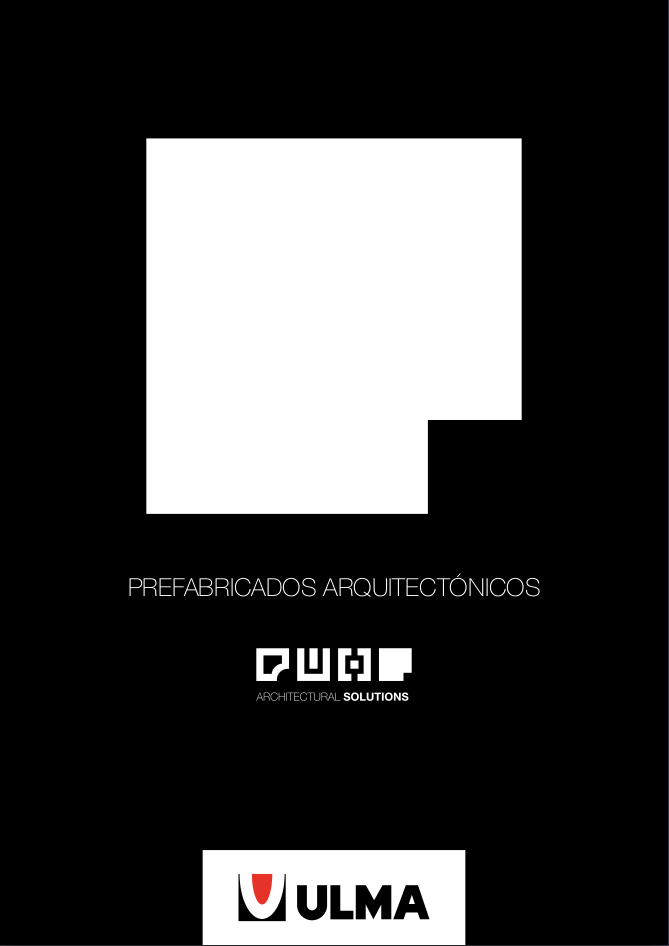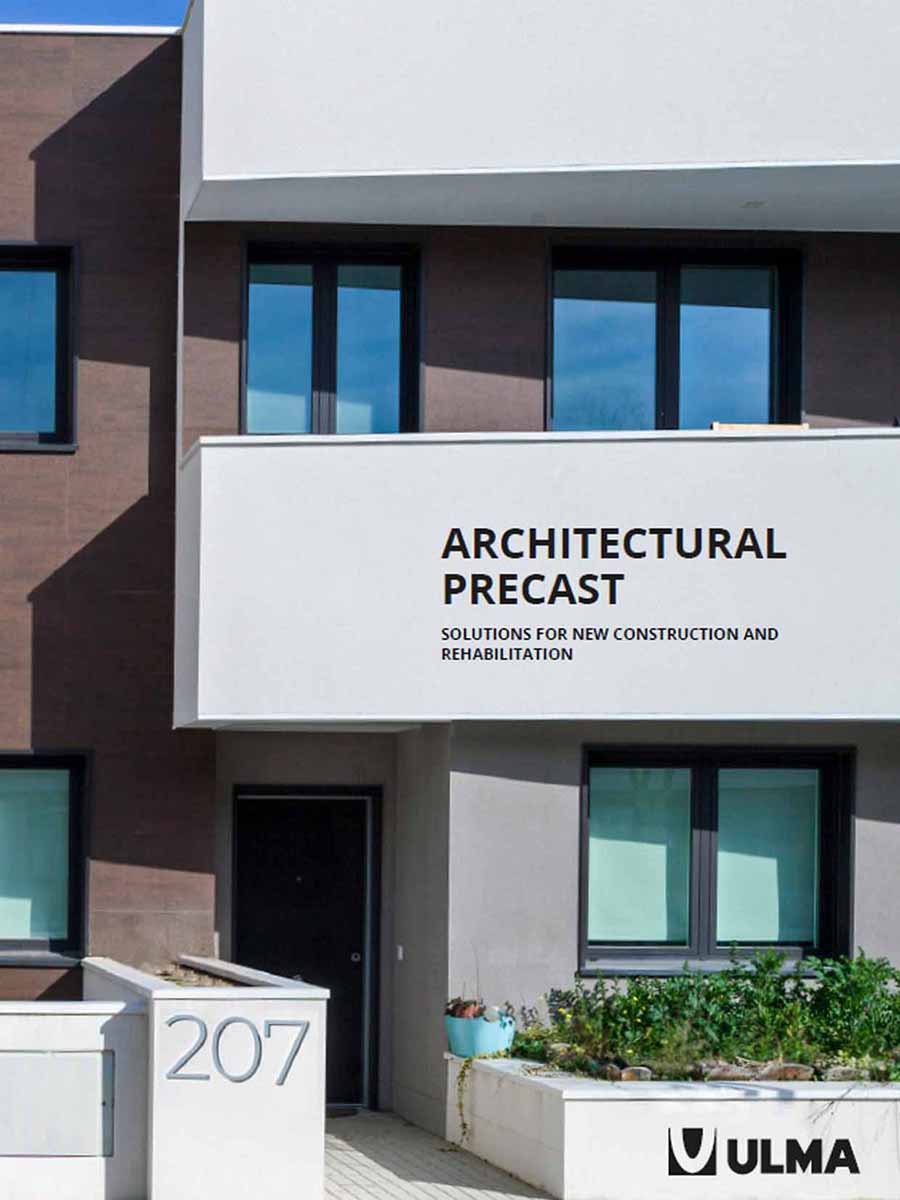Making a Dream Come True
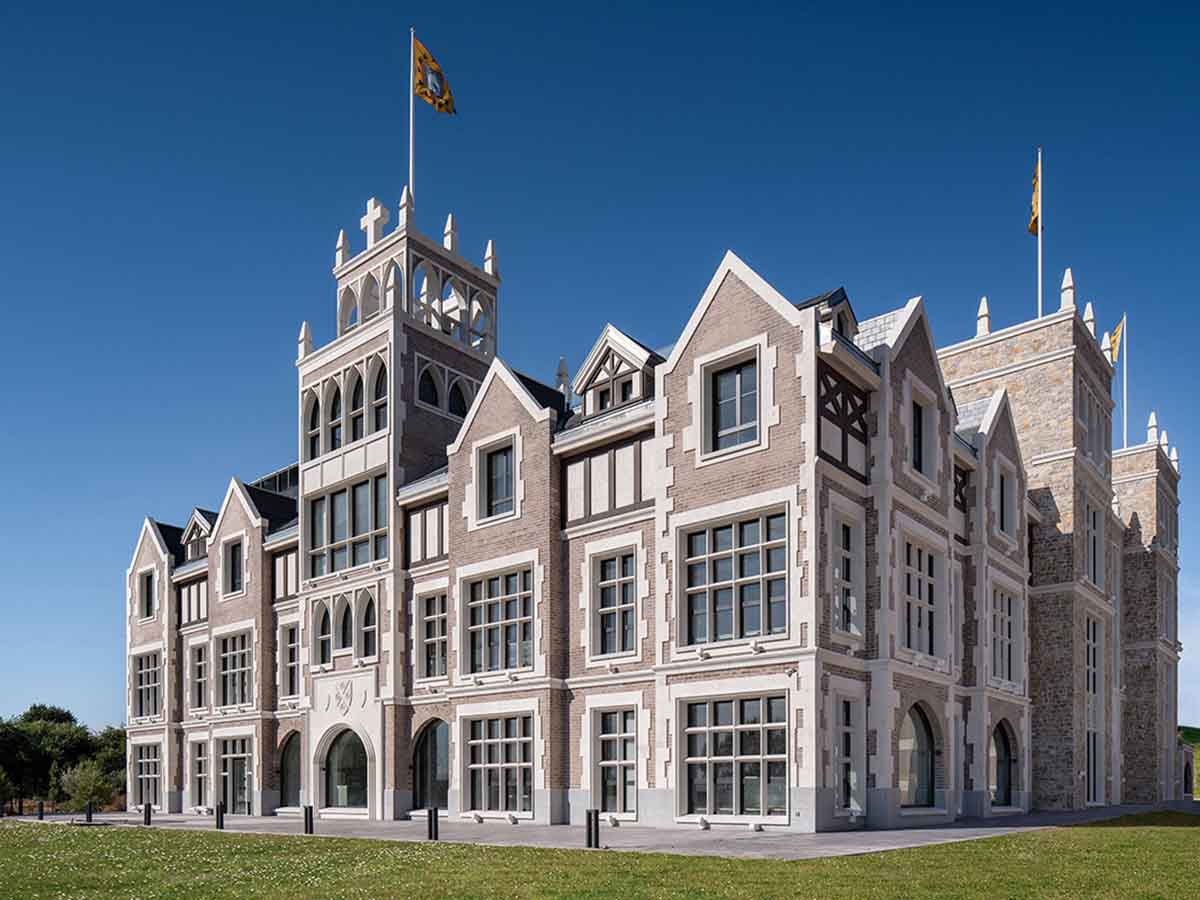
"Quality is never an accident; it is always the result of intelligent effort."
This quote from John Ruskin resonates in a special way with the ambitious IEB project in Moncloa-Aravaca, Madrid. To achieve excellence, it is essential to put a lot of thought into the choice of materials.
Throughout this project, many factors were involved to achieve the desired result, and we are going to explain them all in detail so you can learn about all the available options in terms of materials, in addition to the professionalism and support provided by our Architectural Office at ULMA.
One of the major challenges was to understand and maintain the original idea that the developer had in mind, inspired by traditional universities like Oxford and Cambridge, and make it a reality. How did we manage this?
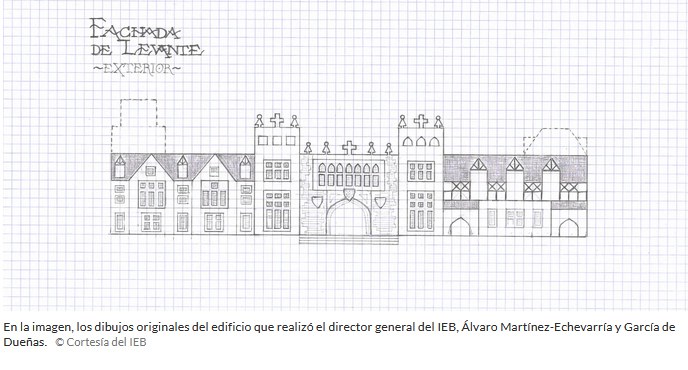
- Firstly, by choosing ULMA products with an appearance similar to natural stone.
- Secondly, by producing all the solutions and pieces necessary to cover the building’s 8 facades (4 outer facades + 4 inner facades)
- And finally, by providing safe technical solutions for the entire installation.
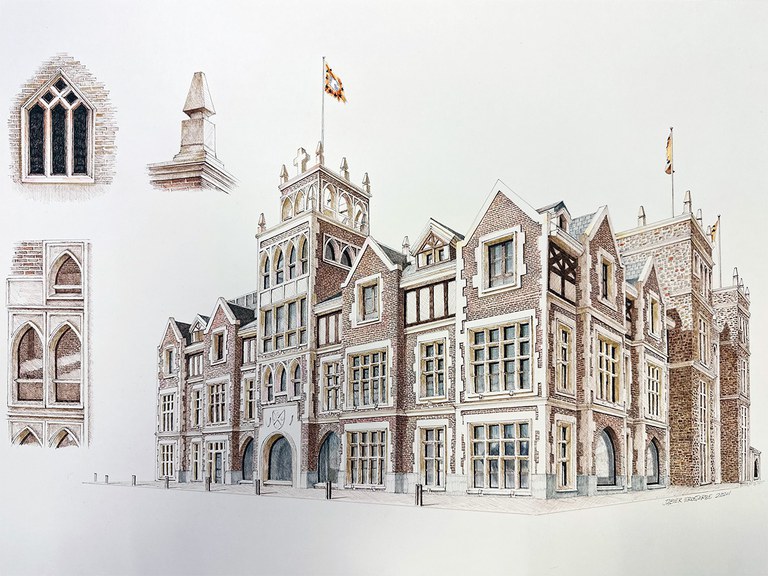
Achieving a stone aesthetic with Stoneo
Stoneo from ULMA is synonymous with versatility
A key factor was to ensure that the pieces resembled the tone and texture of Campaspero limestone, which is typically white with shades of gray. To achieve this we performed testing and tried various color blends, until we achieved a shade close to the color of this stone.
Texture also plays a key role, so the molds were specifically treated to adapt the material’s naturally smooth finish, giving it a rough feel similar to that of limestone.
You already see, our Stoneo prefabricated products can materialise what you sketch on paper. Tell us about your next project.
As you can see in the photos, both materials were integrated so successfully that it is practically impossible to tell the difference between the two. Stoneo was used for the window opening and mullions, while the outer perimeter is made from Campaspero stone.
Stoneo is both highly durable and sustainable, two attributes that are highly important in architecture, but it is also very versatile. It is more lightweight than stone and more flexible, so it can be adapted to complex shapes and bespoke solutions, enabling clean and precise cuts.
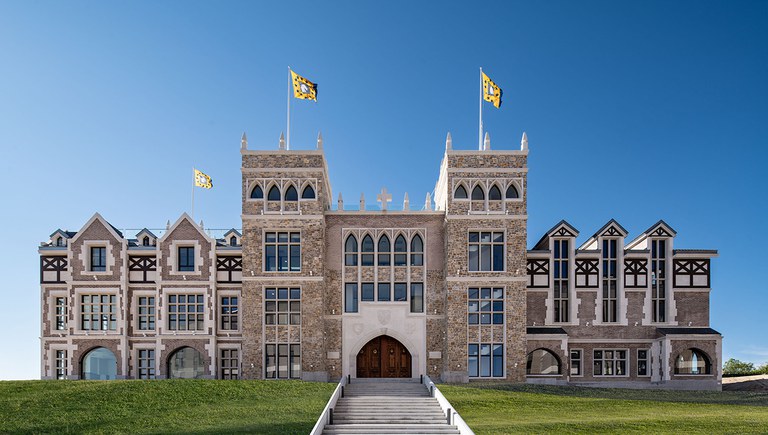
Make the most of the versatility of our pieces
At a time where the construction industry is more mechanized than ever, with parametric architecture and modern materials, it is surprising that a building has been constructed in Madrid inspired by 13th century Gothic architecture, with a tower that is 31 meters tall!
On the new IEB building, it is the architectural elements that add this “Gothic touch”. And while neither the students nor the teacher tend to wear tunics or cloaks, their new home will be converted into an architectural benchmark whose original design is sure to be memorable.
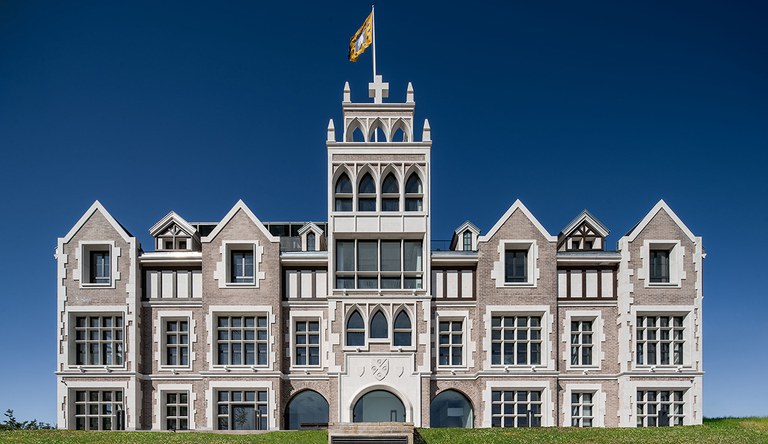
The pointed arches are reminiscent of classic British campuses, but the real ingenuity lies in the customized solutions.
On the one hand, the window frames and their ribs and mullions have been used to create slender and vibrant facades. And on the other hand, the pinnacles that crown the towers, and the cornices and moldings that imitate wood, all work perfectly together to give the building its fairytale aesthetic.
But most surprising of all is that only 11 different types of pieces have been used to create the endless different solutions, frame the 380 windows, and produce the arches, cornices and pinnacles.
The project manager, Julio Rivera from Azata Patrimonio, gave us some feedback on the results: “The most special element of this building is its precision. The moldings on the windows not only fulfill their aesthetic purpose, but they have also brought the building to life. They have become unique elements that attract the attention of everyone who visits. You cannot see even one tiny crack. It's incredible to see how the original vision has been maintained without compromising the design. Only ULMA would be capable of achieving this.”
Advice on the installation of all solutions
Our Architecture Office at ULMA not only offers advice to help customers find the best personalized solution for each product, but it also has another key objective: Providing guidance on the installation of precast pieces.
This project successfully combined various classic and modern materials. Some of the classic materials included Toledo bricks, Galician slate and natural stone from Campaspero (Valladolid), all used alongside the innovative Stoneo.
Instead of heavy natural stone, which would have both increased costs and complicated the installation of certain pieces, the customer opted for Stoneo precast pieces.
This enabled them to save over one million euros. This material is four times lighter than stone, which made the installation significantly faster and safer. Some of the pieces weigh up to 70 kg in natural stone, but this was reduced down to 20 kg in Stoneo.
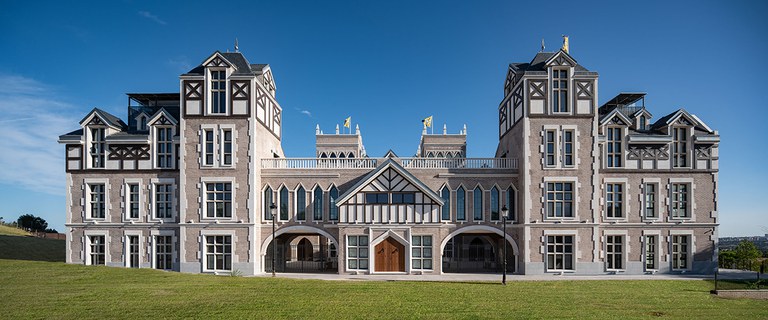
Thanks to the low weight of the precast pieces, in comparison to stone, along with their portability and the constant communication between the different parts throughout the project, helped to reduce the number of problems and achieve a very impressive end result.
“By opting for a more lightweight installation, not only can we guarantee safety for the installers, but we also reduce the environmental impact and execution times, all while achieving an impeccable finish”. Julio Rivera.
But as is always the case with any bold architectural venture, the building has not been free from criticism. Its imposing size and unique aesthetic has triggered some opposing opinions. Some argue that it clashes with the appearance of the area, while others believe that it is a modern and distinctive symbol. In the end, what is clear is that whenever a project like this offers something unexpected, with a focus on innovation, it will always divide opinion. And perhaps, as with all masterpieces, this is precisely where its charm comes from: It has an impact on everyone.
This building is a perfect example of how ULMA combines tradition and technology. From the choice of cream tones, which perfectly complement the brickwork, to the flexibility offered by Stoneo, enabling it to adapt to any design, the new IEB headquarters in Madrid represent the best of both worlds: Classic elegance and modern efficiency.
Le Corbusier: "You employ stone, wood, concrete, and Stoneo and with these materials you build houses and palaces: That is construction. But suddenly you touch my heart, I am happy and I say: This is beautiful. That is Architecture”.
DOWNLOAD OUR PRECAST BROCHURE AND START DREAMING!
TECHNICAL DATA SHEET:
- PROJECT: INSTITUTE FOR MARKET STUDIES (IEB)
- DEVELOPER: Azata Patrimonio S.L.
- ARCHITECT: Luis Cabello - Cabello Arquitectectos S.L.P.
- CONSTRUCTION COMPANY: Julio Rivera-Azata Patrimonio S.L.
- PRECAST PIECES: Stoneo Forms - ULMA
- LOCATION: Avenida Talgo nº5. Moncloa-Aravaca - Madrid
- PHOTOGRAPHER: Josema Cutillas
- DRAWINGS: Javier Erostarbe
