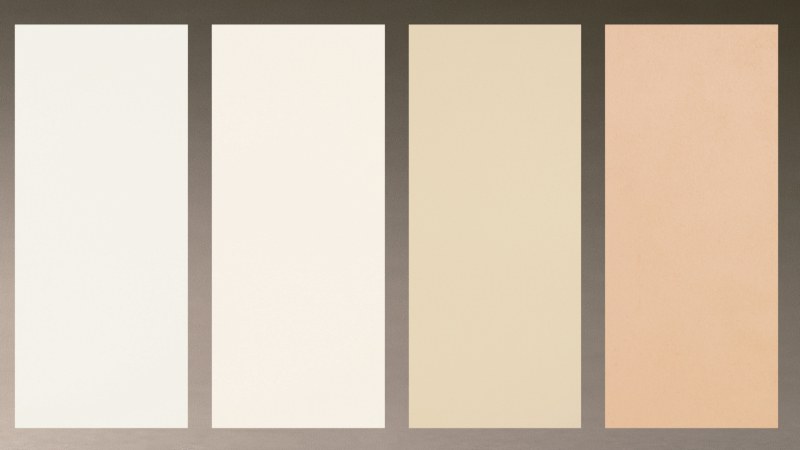
Ventilated facades
We help you to create different and unique Facade Systems to take your projects to another level.
As you know, the ventilated facade is the most effective system for solving insulation problems: it eliminates thermal bridges and improves energy efficiency.
In addition, we use STONEO, a stone material of great quality, character and beauty, for the exterior cladding.
STONEO is a waterproof and non-porous material, which makes it more durable and easier to clean.
This material provides a plus of quality in the aesthetic finish and its mouldability allows to combine different finishes using the same system.
For this reason, its creative possibilities for customisation are infinite.
Discover below the finishes, textures and colours of our PURE, LOOK, ART and FEEL ranges.
Pure: EVOLUTION OF STONE

PURE:ORIGIN.
PURE is a range of textures with the natural appearance of stone carved over the course of time.
Stone textures that you can integrate into facades when you need a superior material with unbeatable properties.
Look: PAPER AND MINI-WAVE

LOOK: DYNAMISM.
The mini-wave textures allow you to create countless dynamic effects and shades of color, with the waves arranged diagonally, vertically or horizontally.
You can design facades in different shades by using a single color.
Additionally, the originality of the innovative paper texture is extremely popular among architects.
Art: Customized Facade

ART: INSPIRATION.
We give you the creative freedom to design original and unique facades, as every texture, color or design is possible.
The ART range originates in your mind and is created in our ideas laboratory.
Teamwork that provides countless customization options.
Draw inspiration from the customized facades we have already created, here.
Feel: Smooth and even

FEEL: HARMONY.
An even-textured range with a surface that is smooth to the touch, providing a seamless and uniform finish; an inspiring breath of air, from the ground to the sky.
Texture
Colours
Texture
Colours
Texture
Colours
OTHER SOLUTIONS
