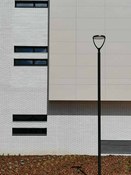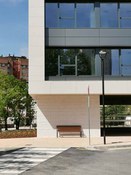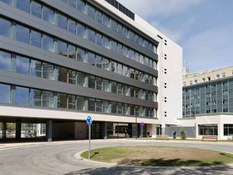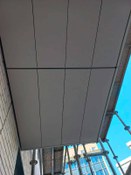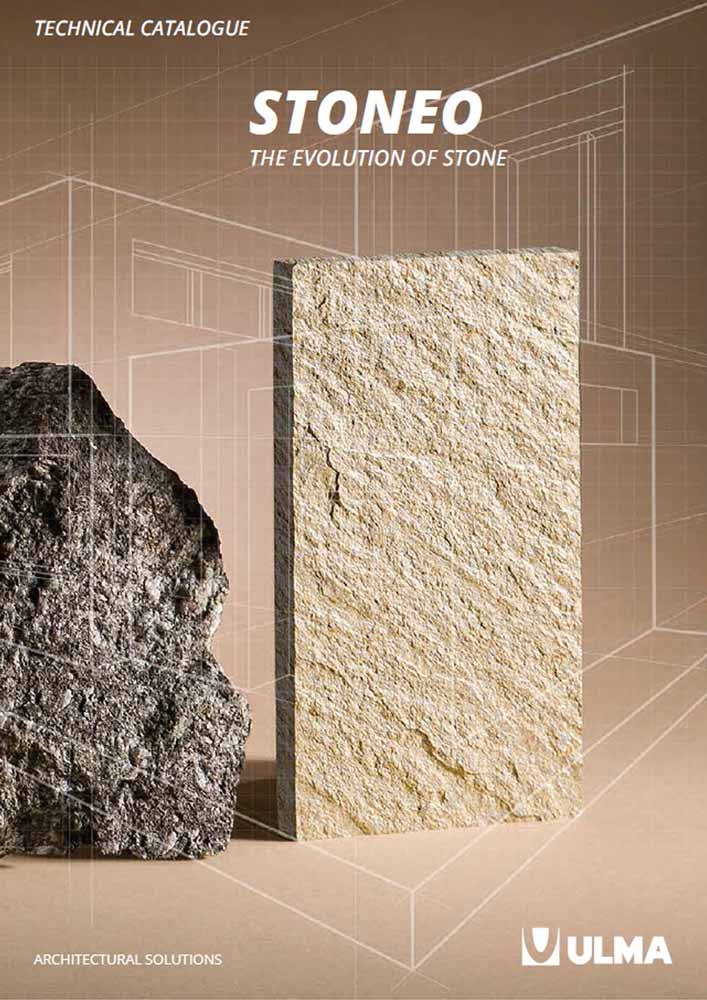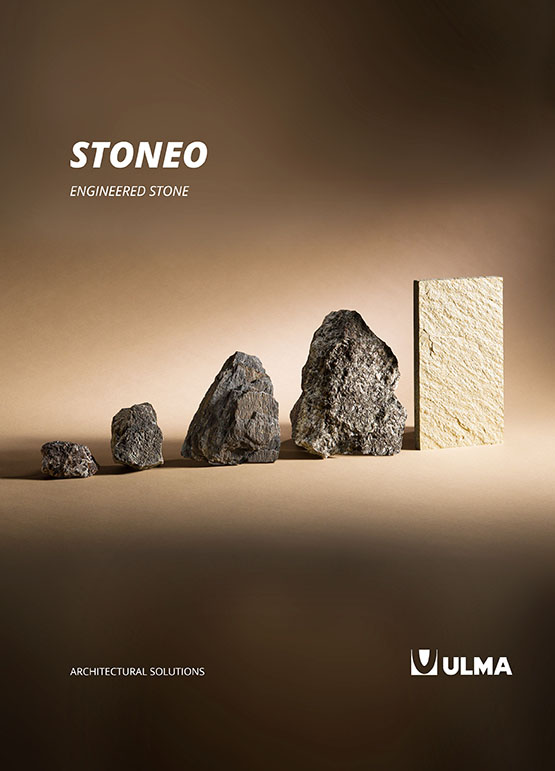Cordia nursing home
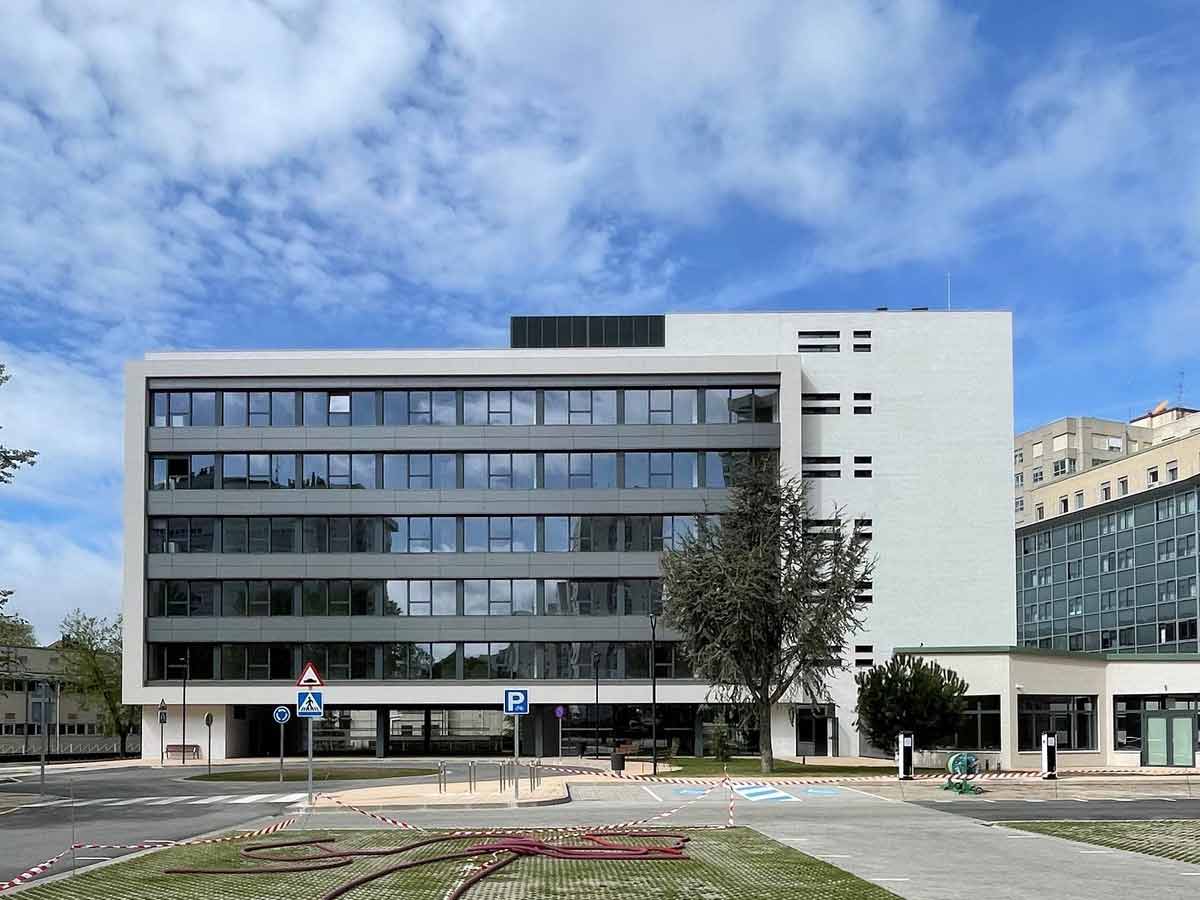
A few days ago I had a conversation about the natural process of aging.
The topic came up as a result of the latest INE data on births on Spain. If you haven’t read it yet, it shows that in 2023 Spain recorded the lowest birth rate ever.
We started by talking about births and ended up imagining what old age would be like for us...
Have you ever thought about it?
I came to a conclusion: I’d like to grow old feeling at peace. I want to be looked after. And be close to my loved ones. But without being a burden to them.
And after going over it in my head, I think that when I start to lose my faculties the best solution for my children will be to put me in a nursing home.
Every time we work on a residential or nursing home project and see what they are like these days, I am amazed by the facilities.
For example, today I’ll tell you about a project that we completed recently:
It involved the refurbishment and expansion of the Cordia nursing home in Burgos.
We’ll look at it in parts:
If you’d like to know more about our architectural solutions, get in touch.
Refurbishment with Stoneo panels
The need to refurbish the old building arose from the visible deterioration of the existing cladding.
The building is currently cladded with Stoneo panels.
Stoneo is a material with properties that make it highly resistant, as it is made of 92% natural aggregates.
Its exceptional mechanical resistance enables the production of lightweight panels with reduced thickness and large formats. Furthermore, the fact that it is prefabricated makes it incredibly easy to install and handle on site.
This material allows us to adapt to specific construction solutions, such as suspended ceilings.
In this case, they worked on and adapted the suspended ceiling construction system at the beginning of the first floor facade.
Look at this photo:
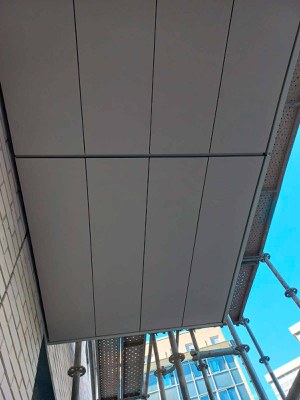
Now let’s talk about the new building:
The expansion: A new building with 5 floors
The goal of the expansion was to increase the nursing home capacity by an extra 75 places. To achieve this, an annex building was constructed with five floors, perpendicular to the pre-existing building.
The project reflected the BSA Consult architectural studio’s commitment to sustainability. The ventilated facade cladding construction solution is a sustainable architectural trend as it helps to reduce energy consumption and improves indoor comfort by ensuring continuous insulation and preventing thermal bridges.
The building earned the LEED sustainability certificate, which guarantees that it has been built according to eco-efficiency standards and meets sustainability requirements.
And what is on the outside?
They also used Stoneo panels on the new building because, according to Silvia Saiz, technical architect at BSA Consult, “they help to integrate the building into its environment, thus achieving a lesser visual impact and greater durability”.
The panels used are 1800x900 mm, dimensions that “make installation faster and create an aesthetic appearance that we were not able to achieve with other materials,” adds Silvia Saiz.
At ULMA, we are well aware that architects require an extensive and versatile palette. That is why the range of textures and finishes offered by Stoneo is such a great help when providing the aesthetic needed for each project. We also work with a technical team that has over 20 years of experience providing construction solutions that are specific to each project.
Cordia, specifically, is a facility designed to ensure that the residents feel right at home. It is very much like the kind of home I imagine when I think of growing old. A place where I will be well looked after in comfort.
TECHNICAL DATA SHEET:
Expansion and refurbishment of Caja de Burgos nursing home.
Type of building: Nursing home
Sponsor: Fundación Caja de Burgos
Architects: Jose Manuel Barrio Eguiluz and Alberto Sainz de Aja del Moral (BSA CONSULT.)
Technical Architect: Silvia Saiz Camarero (BSA CONSULT.)
Builder/Renovator: Parque Norte Infraestructuras S.L.U
Surface area: 12,350 m2
Panel format, texture and color: 1800x900 mm panels. Stoneo texture FEEL M29.
Location: Burgos (Spain)
