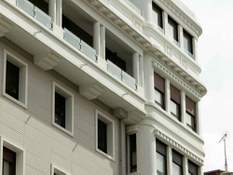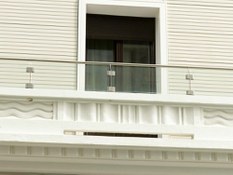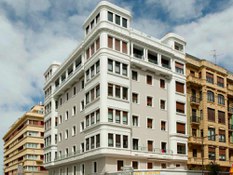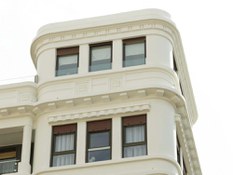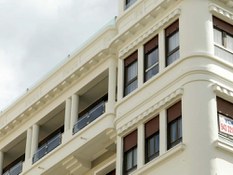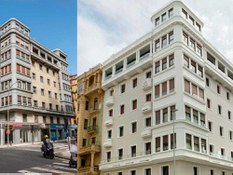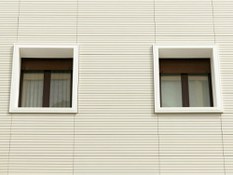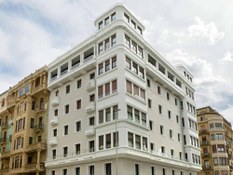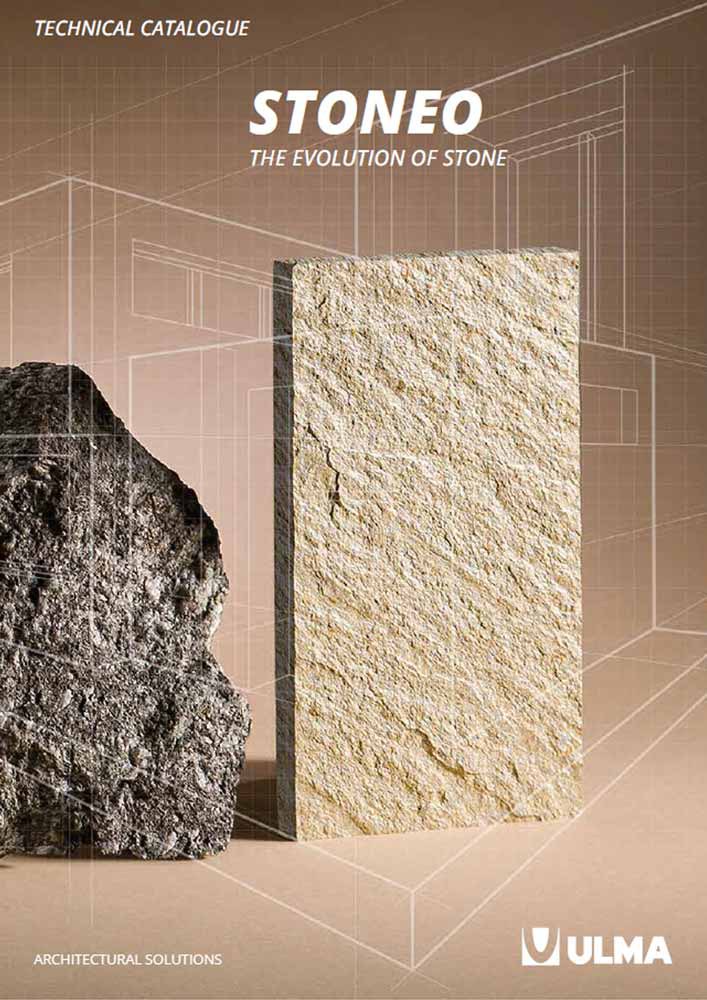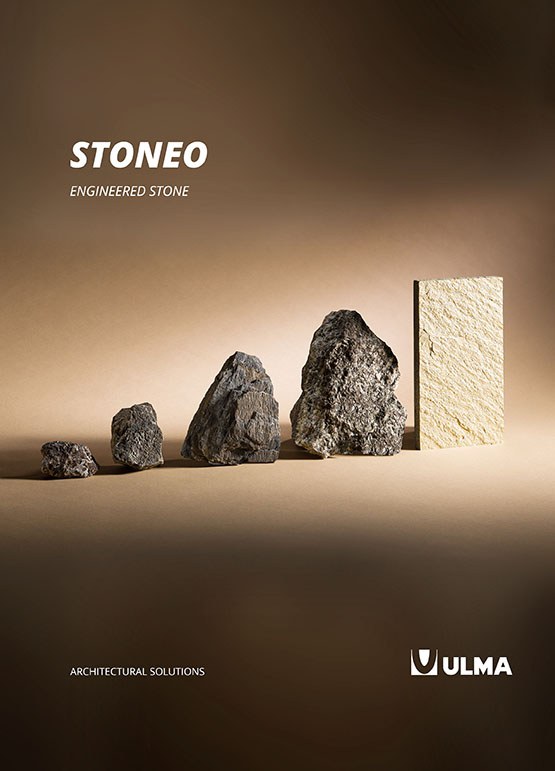Energy efficient restoration of a classic building maintaining its appearence
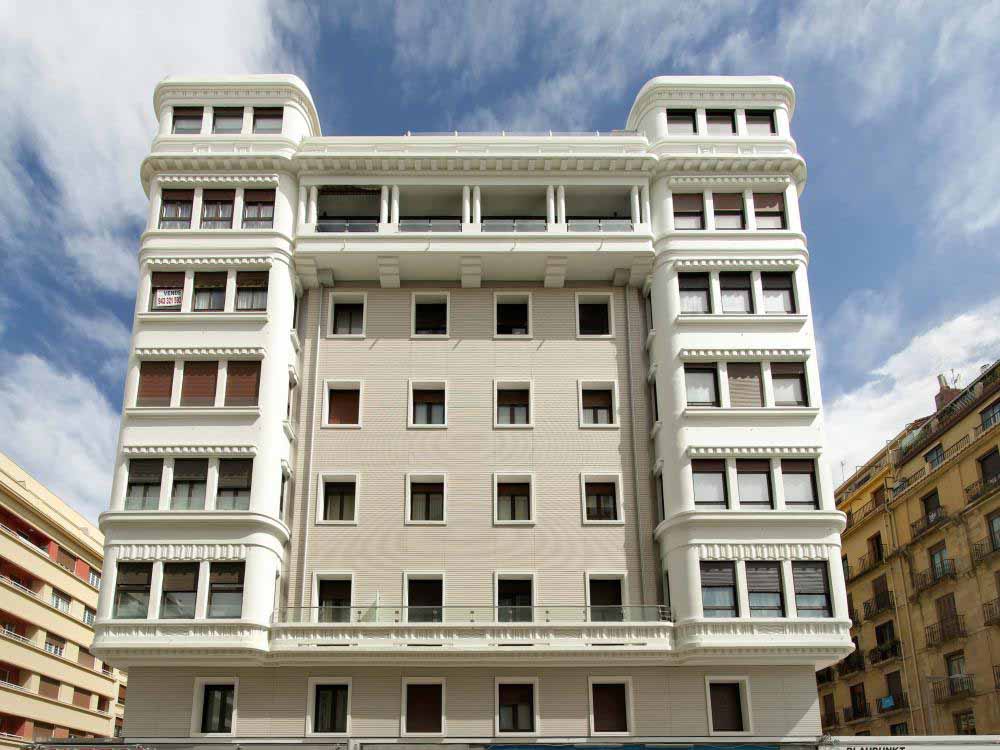
ULMA Architectural Solutions has participated in restorating the facade of an emblematic building located on Gran Via in the Gros neighbourhood of San Sebastian. The facade's original design was ceramic facing combined with curved exposed concrete bay windows and the studio responsible for the project, ARCAYA Arquitectos, wanted to preserve the building's original appearance. The architect was looking for a modern solution, incorporating high quality insulation on the outside, whilst maintaining the appearance of the front of the building. It also had to be a material with easy to clean surfaces, and ULMA's Ventilated Facade met all these requirements.
"It may seem like you have to reject the latest technical systems such as ventilated facades when restorating classic areas, but that is not the case, as this building demonstrates". Álvaro Arcaya, from ARCAYA Arquitectos.
According to the architect Álvaro Arcaya from Arcaya Arquitectos, "it may seem like you have to reject the latest technical systems such as ventilated façades when renovating classic areas, but that is not the case, as this building demonstrates. The ULMA ventilated facade has been able to adapt to our requirements at AR Arquitectos and we have managed to break with the image of a standardised modular system."
Basically, the finish the architectural studio required was achieved whilst respecting the design of the original façade, concealing the joints as much as possible.
4 KEY POINTS TO HIGHLIGHT
1. Eliminating vertical joints
Our material allowed a larger format than other materials enabling us to manufacture panels with larger dimensions than the space between windows (1800 wide), to cover the maximum distance and to better conceal the vertical joint. This therefore achieves a predominance of horizontal lines and the aesthetic result is more appealing.
2. Eliminating horizontal joints with the fretwork
A special corrugated panel was created with the fretwork laid at specifically 11mm to ensure it was the same size as the horizontal joint. Thus concealing the horizontal joints.
A specific fretwork height (51.5 mm) was achieved with the fretwork laid at 11mm to give a dimension of 508mm, meaning that whole panels were always used between slabs, in order to maintain the building's horizontal design and classic aesthetics. For this a special mould prototype was created with the specific fretwork laid.
In short, the height of the panel was adjusted to ensure that there were no visual breaks along the facade.
To achieve this, the architect created a composite overhang border with specific measurements to ensure the 508 panels fitted and the breaks were visually concealed.
3. Special colour
In addition, the architect requested a special colour according to the NCS chart, 1502 and 50R, to contrast with the exposed concrete facade and its borders. The aim was to make the façade brighter and to highlight the points where the different materials meet. "We wanted a colour between white and sand, which whilst not being white, would combine well with the white facade. We are happy with the result because the colour of the facade also changes depending on how bright the day is", stated Álvaro Arcaya, of ARCAYA Arquitectos.
4. Calculating structures
Another feature of the work was that the enclosure on which we had to anchor our substructure was in very bad condition, so we had to design 3 possible solutions for the structure only anchored to the forgings in order to adapt to the conditions of the building.
ULMA Architectural Solutions performed the structure calculations with 3 different approaches and chose the one that gave the best guarantees.
Integral system: Supply and installation of façade
As regards the integral service of the ULMA ventilated façade, in which we also cover the installation so that the whole process is in our hands, Álvaro Arcaya informs us that they were pleasantly surprised by the good organisation in the assembly and palletising, with the material well organised and well prepared, taking into account the difficult access and storage areas available throughout the construction work.
