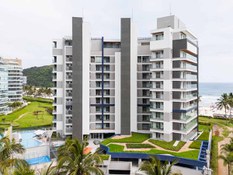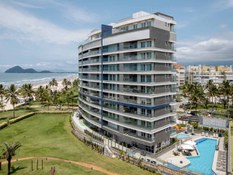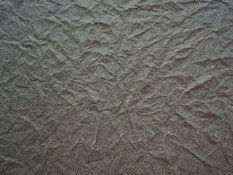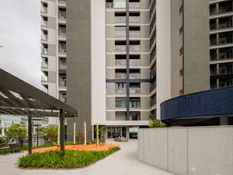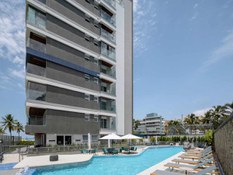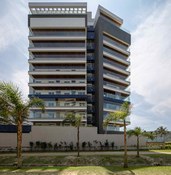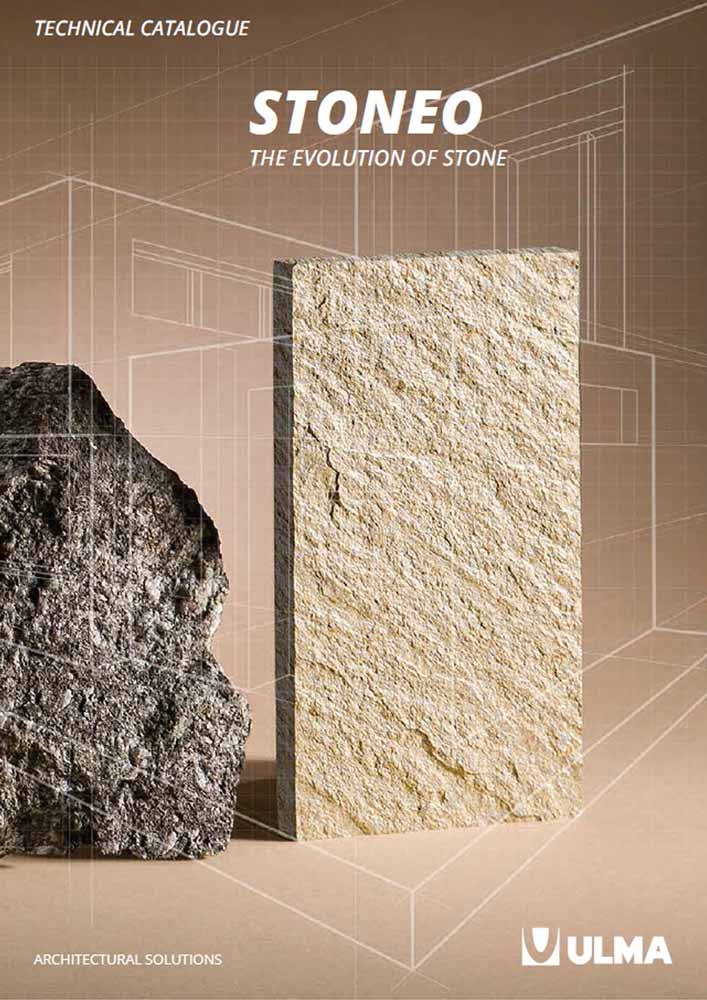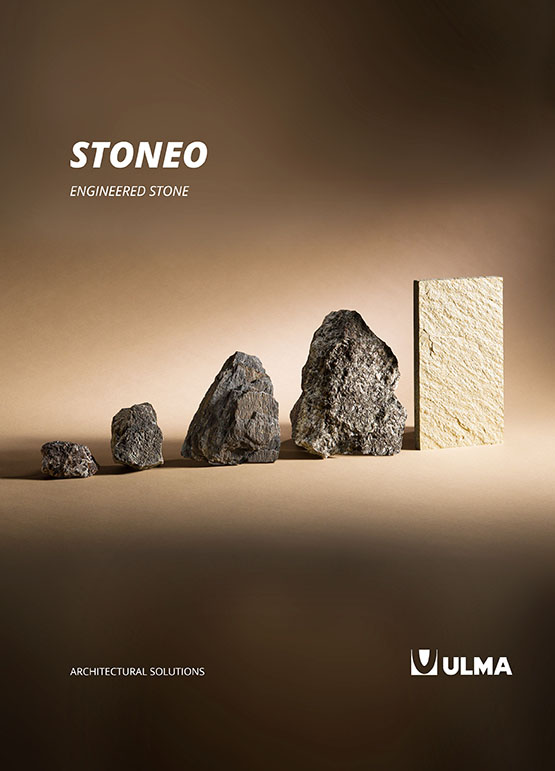Resistance and elegance by the sea
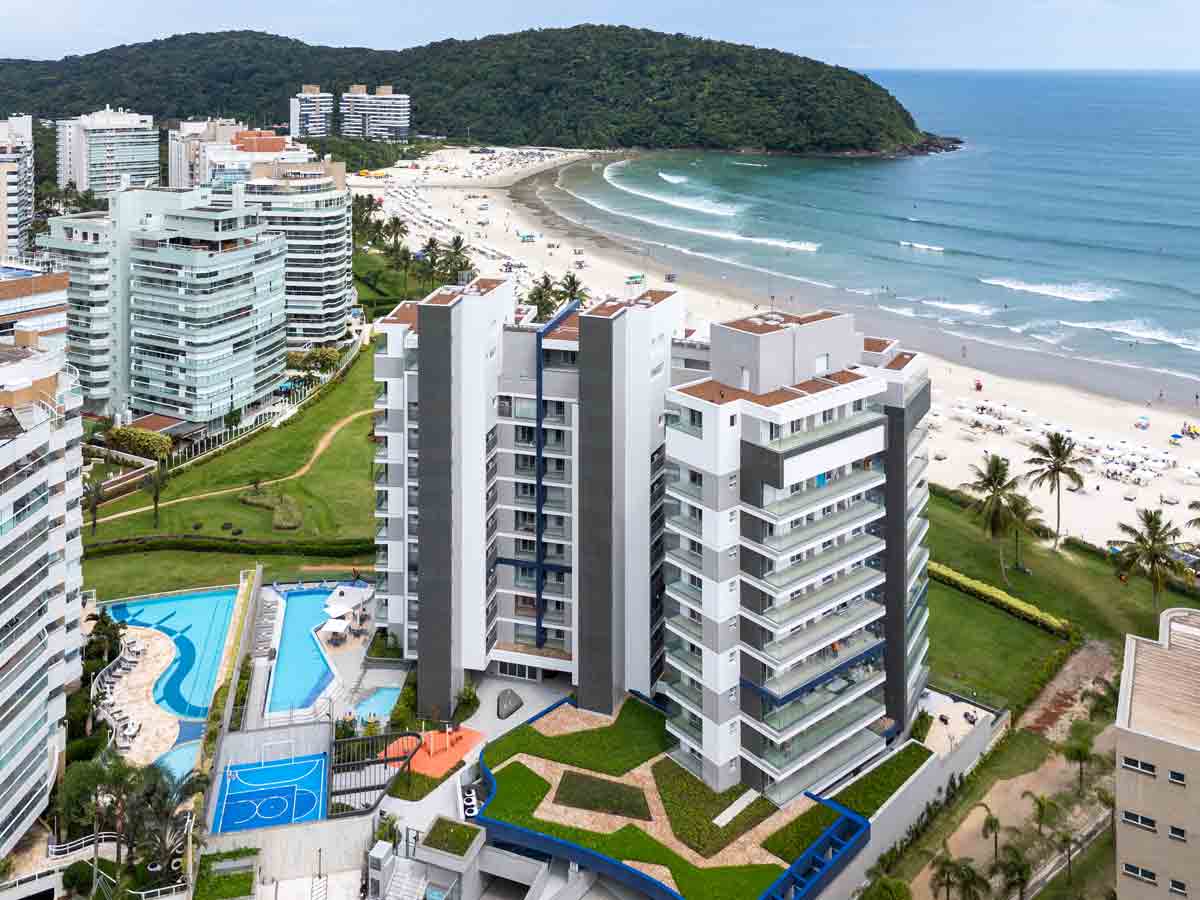
Living by the sea is a privilege. But building by the sea is a challenge. On the coast, every building is exposed to a silent enemy: the salt. Additionally, constant humidity, wind, and solar radiation accelerate the deterioration of any material. That’s why in environments like the Riviera de São Lourenço in Brazil —where the natural beauty is stunning sameway weather conditions are tough—architecture demands smart solutions that endure and inspire.
That was the starting point for the Galápagos Building, a multi-storey residential development designed by the architectural firm Ópera Quatro Arquitetura. A project where ULMA’s ventilated facade system with STONEO panels in Paper texture was chosen to protect and enhance the aesthetics of the building.
Long-lasting protection by the coast
The choice of this material was no coincidence: STONEO is a non-porous composite made from natural aggregates, with almost zero water absorption (0.1%). This makes it highly resistant to salt exposure, thermal variations, and constant humidity. It’s an ideal solution to ensure the facade remains intact over time, even in high-salinity coastal environments like the Brazilian one.
But Stoneo doesn’t just protect the facade ; it keeps it visually impeccable.
Want to know more about our facade solutions? Contact our technical team
Paper Texture: everlasting beauty
The texture chosen by Ópera Quatro was Paper, a refined finish that conveys visual clarity and sophistication. Its smooth, continuous surface, combined with the large dimensions of the panels (1.80 m x 0.90 m), creates a clean, uniform facade that transmits elegance from top to bottom.
The result : uninterrupted vertical lines that extend across the building’s full height. Undoubtely eye-catching but above all : clarity, order, and vertical rhythm.
The aim was to maintain a clean, vertical surface across the entire volume of the building. To achieve this, the panel layout was carefully designed, adjusting panel widths to create a balanced composition and enhance the building’s vertical lines.
The Galápagos Building proves that it is possible to design with sensitivity and build with technical precision. That a facade can be both a shield and a design statement. And above all, that in places where the sea puts everything to the test, the smartest designs are those built to resist, without losing the ability to move us.
A facade designed and built with technique, sensitivity, and durability.
Download Ventilated Facade Dossier
Technical Sheet
Project Name: Edifício Galápagos
Building Type: Multi-storey Residential
Location: Riviera de São Lourenço – Bertioga, São Paulo (Brazil)
Architecture: Ópera Quatro Arquitetura
Developer / Contractor: Só Bloco
Cladded Surface Area: 1,000 m²
Material: STONEO Panels
Format: 1.80 m x 0.90 m
Colour and Texture: P13 – Papel Texture
Completion Date: November 2024
Photography: Manuel Sá
