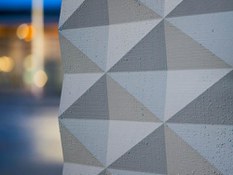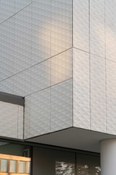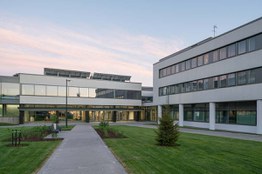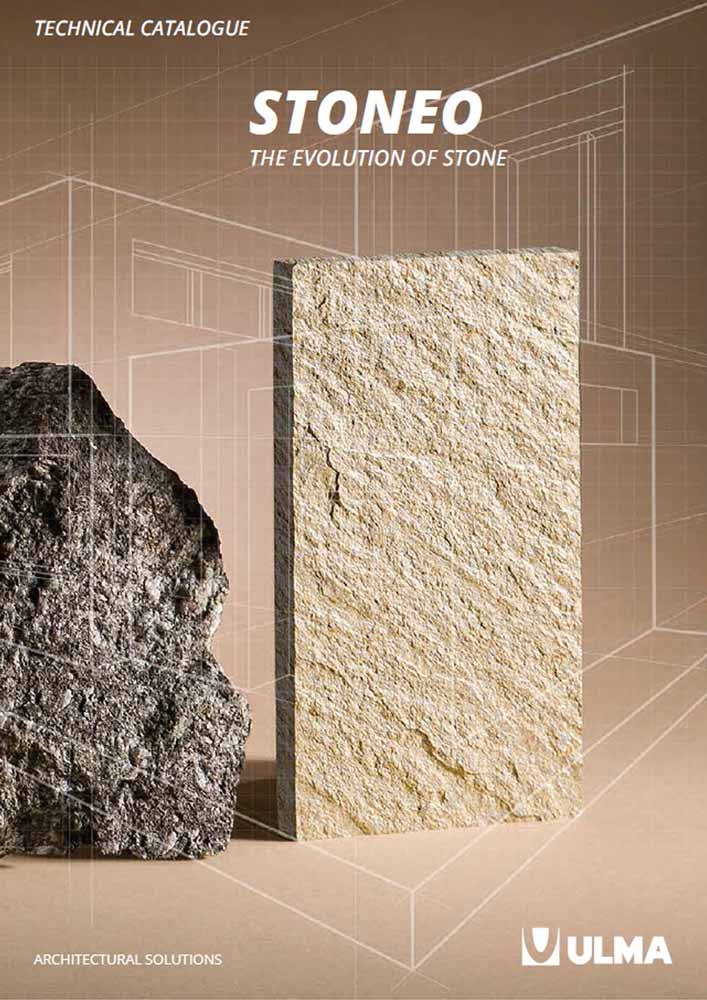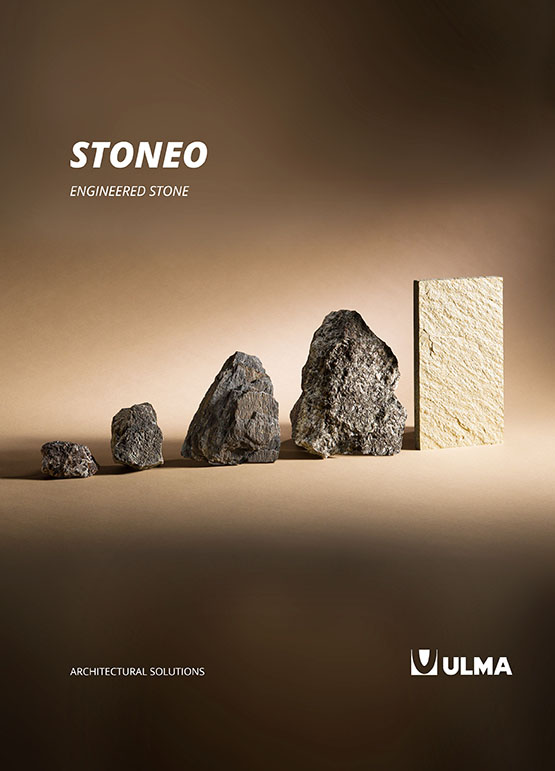Ventilated facade with an innovative 3D texture in Finland
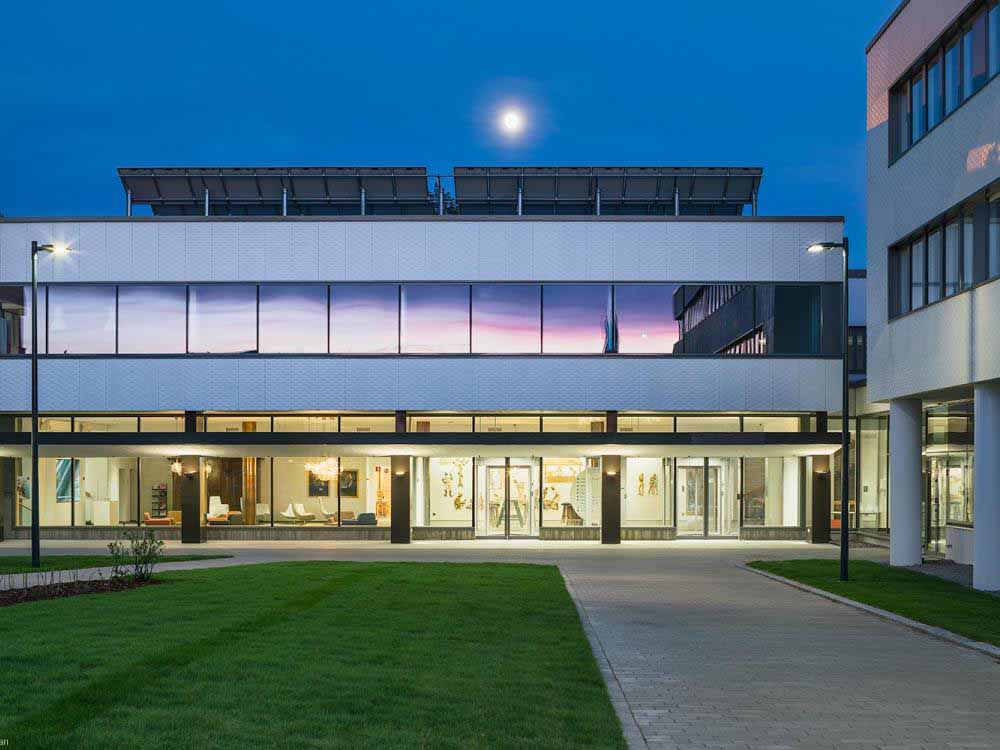
As part of the overall architectonic project for the factory, which belongs to the largest chocolate producer in Finland, the facades of the existing buildings were refurbished with a highly developed form of the Creaktive Range in a 3D texture.
The architectural firm K2S ARCHITECTS was in charge of designing this project, under the direction of the architect Mikko Summannen.
ENDLESS CUSTOMIZATION POSSIBILITIES
The degree to which the ventilated facades can be personalised and textured, among other factors, played an important role in the architect’s decision to use ULMA’s systems for refurbishing the buildings.
A totally exclusive and unique texture, inspired by the triangular shapes of one of the brand’s star products, was developed for the project in close cooperation with ULMA’s technical department. As the architect Summannen told us: “The idea for the 3D texture was to reference the wafers and the famous chocolates made by this producer, although it is still an abstract pattern that doesn’t reproduce any specific shape”.
As he explained, “We had a very tight schedule, we were practically designing and developing new ideas at the same time as building. For this reason, we appreciated that the architect in ULMA’s team understood our desire to move forward with this unique texture, in the shortest possible amount of time. Furthermore, the final result was very precise and in line with our expectations, so we were very satisfied with the design”.
But the development time wasn’t the only challenge. As ULMA’s architect told us, “The biggest complication for us was the challenge of ensuring that the designed pattern was continuous between the panels, so that they would fit perfectly together”.
By working closely and continuously together to overcome the challenges, the architect and the manufacturer have made this 3D texture a reality, creating a unique and spectacular aesthetic for the project, independently of the advantages of using this construction system, such as energy savings, protection from atmospheric agents, durability and the little maintenance required, as well as the modernisation and revaluation of the buildings themselves.
- DEVELOPER: Fazer.
- ARCHITECTS: K2S Architects | Mikko Summannen.
- TEXTURE: 3D. Creaktive Range. ULMA Architectural Solutions.
- COLOUR: White M05
- SURFACE: 800 m2
- FORMAT: 1800mm x 750mm
