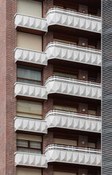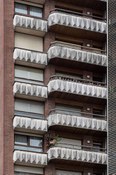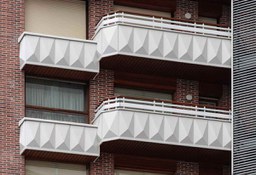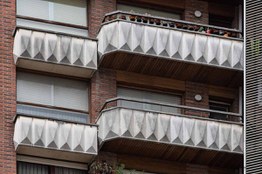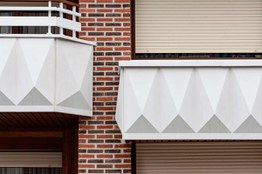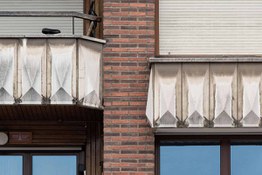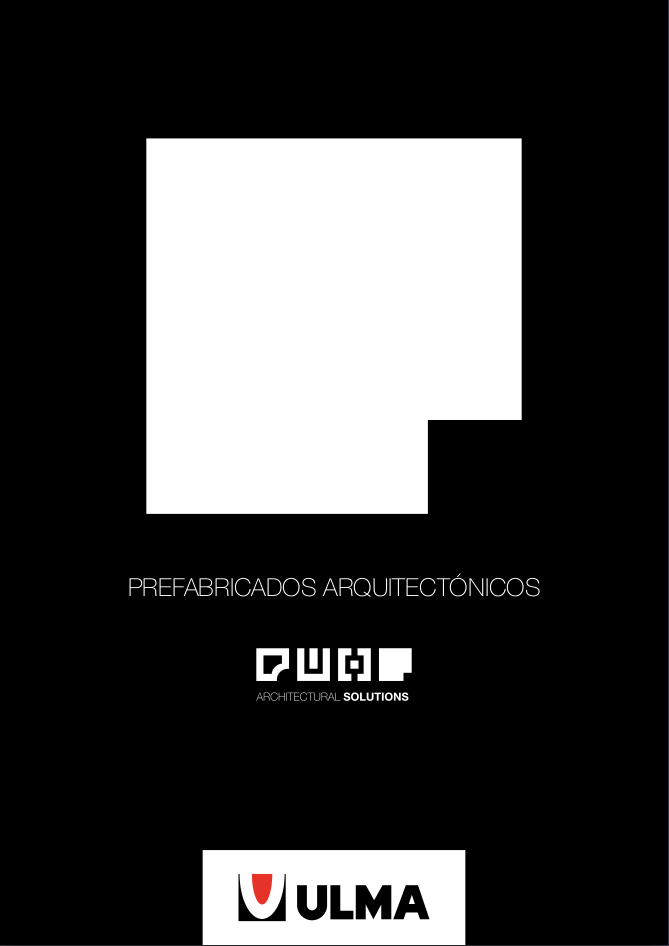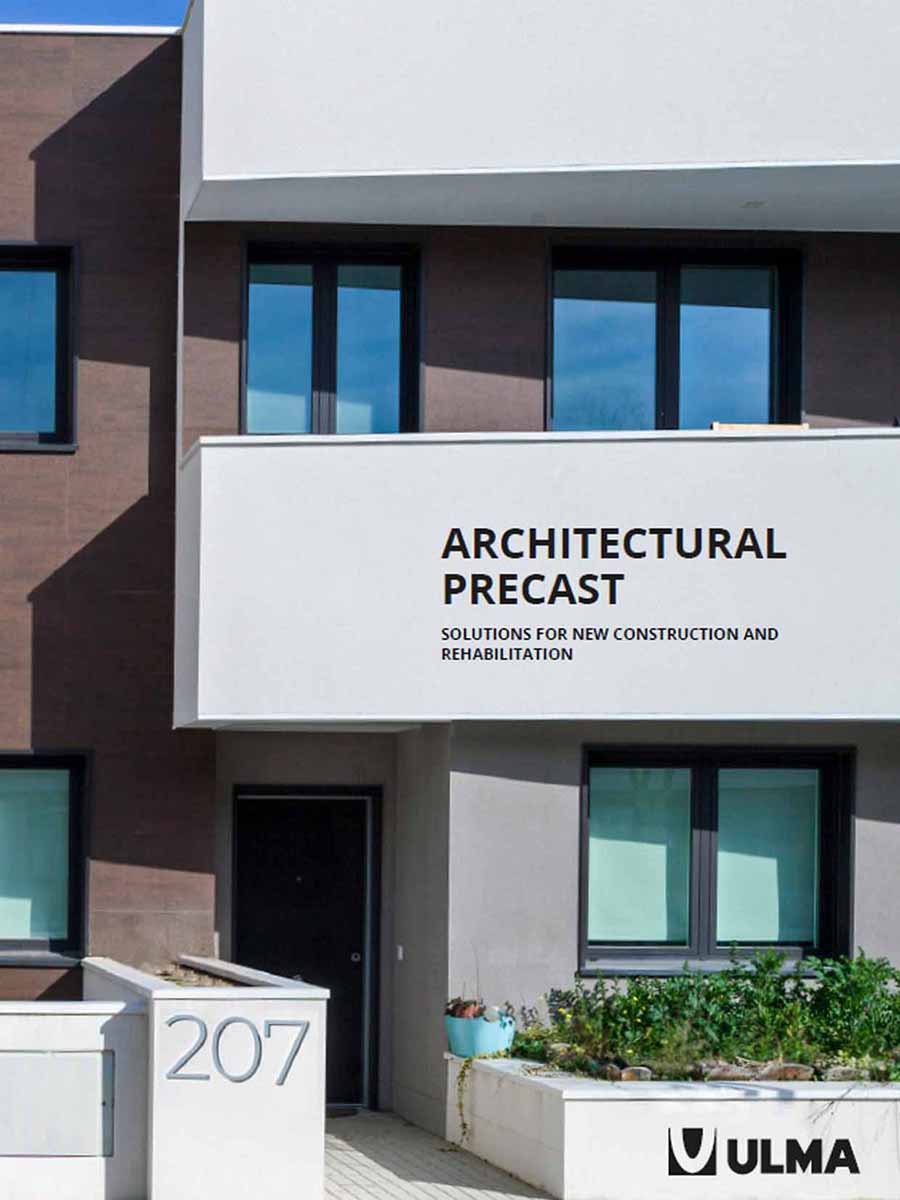Improved and custom-designed architectural precasts
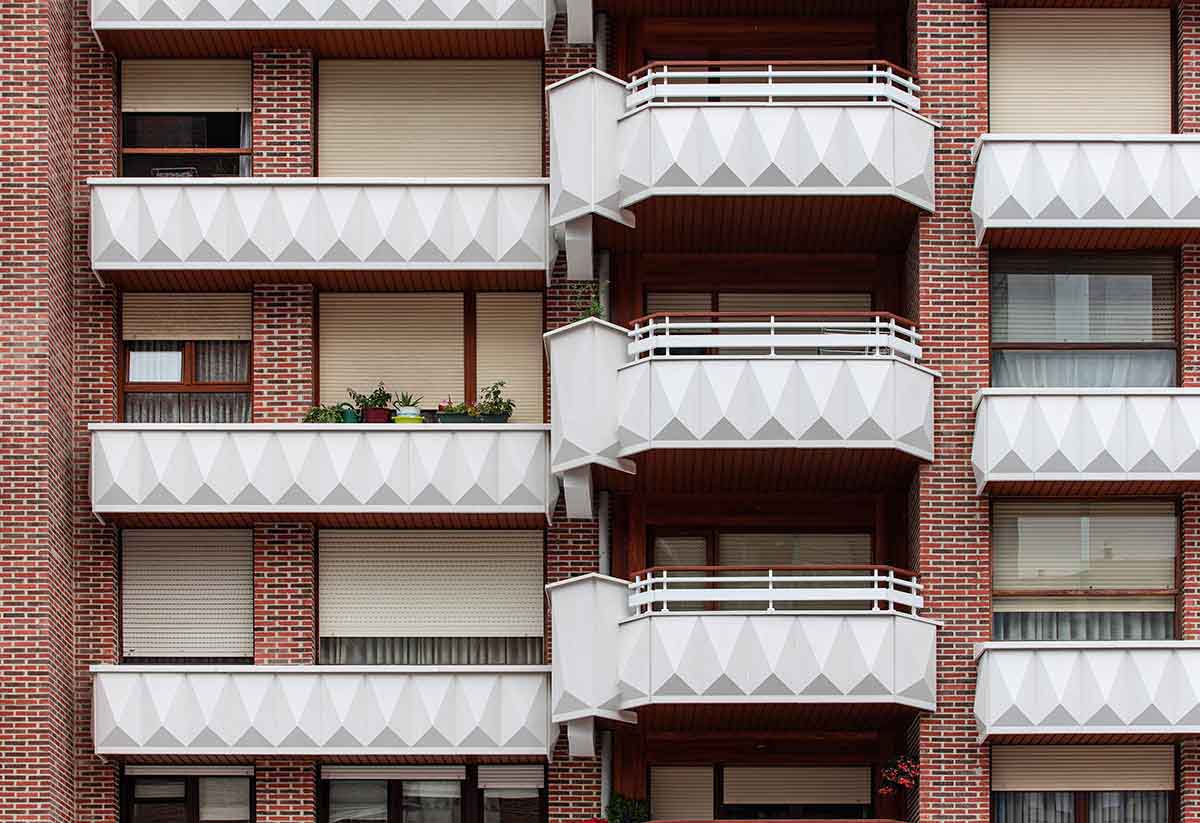
Today I bring you a project about how to renovate a facade, keeping the building’s original aesthetic.
It involves the facade of a community of neighbours in Bilbao (north of Spain) and as you can see from the images, it has terrace fronts with a diamond shape.
Remarkable, right? They say diamonds are forever, but clearly in this case, the terrace fronts are more than 60 years old and although they’re diamond-shape it’s obvious they have not lasted forever. The problem is that with the passing of time, these parts have suffered damage due to the oxidation of the interior reinforcements, caused by water infiltration.
The neighbours want to renovate it, keeping the original aesthetic and improving the technical features. So, while renovating, it’s best to ensure a long life to the building with materials which avoid the problems previously experienced.
The architecture studio JMA3 architectos already knew about the properties of our precasts, at both the level of durability and aesthetics. That’s why from the start they knew they would fit as a solution to what the owners of the building required.
Impermeability and lightness
The previous parts had metallic reinforcements and brackets inside. The problem is that with time, they absorb water and once inside, this water creates rust. When iron rusts, it swells, and the result is that the part eventually breaks.
In the case of the new parts, our material is impermeable with a water absorption index of almost zero, and due to not being reinforced inside, it doesn’t have oxidation problems.
In addition, the system has been made lighter, to a quarter of the original weight, given that the materials’ properties allow a reduction in thickness.
If you need a custom precast for your project, contact us here.
Custom architectural precasts
The mechanical characteristics of our material have been made clear, but now let's talk about replicating the aesthetics.
We’ve supplied three kinds of precast parts which have been especially designed for the project:
1.- Custom-shaped terrace fronts:
We’ve manufactured 6000 diamond-shaped terrace fronts 1m high with widths between 30 and 64 cm.
For proper installation we proposed the idea of placing the terrace fronts suspended on a system of aluminium profiles, as if it were a ventilated facade.
2.- Special window sills
These large-volume pieces with a special shape have been designed to join the diamonds. The design is a replica of that which existed previously and as you can see in the images, it’s longer than the window embrasure.
3.- Special planter fronts
The idea was to remove all the decorative elements which stood out previously and to do so, the space has been covered with planter fronts of the same size of the original planters.
In addition to the special parts, we’ve also supplied window sills, coping and jambs of various widths from our standard range.
Now it’s up to you to judge the final result. Look through the images to see the before and after.
