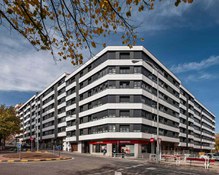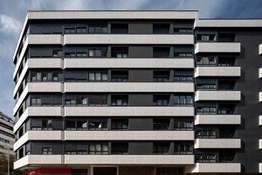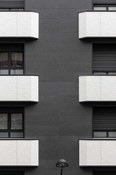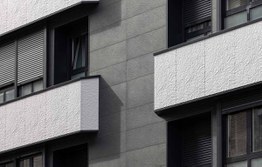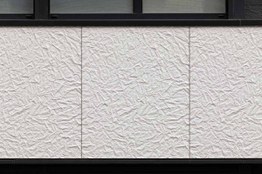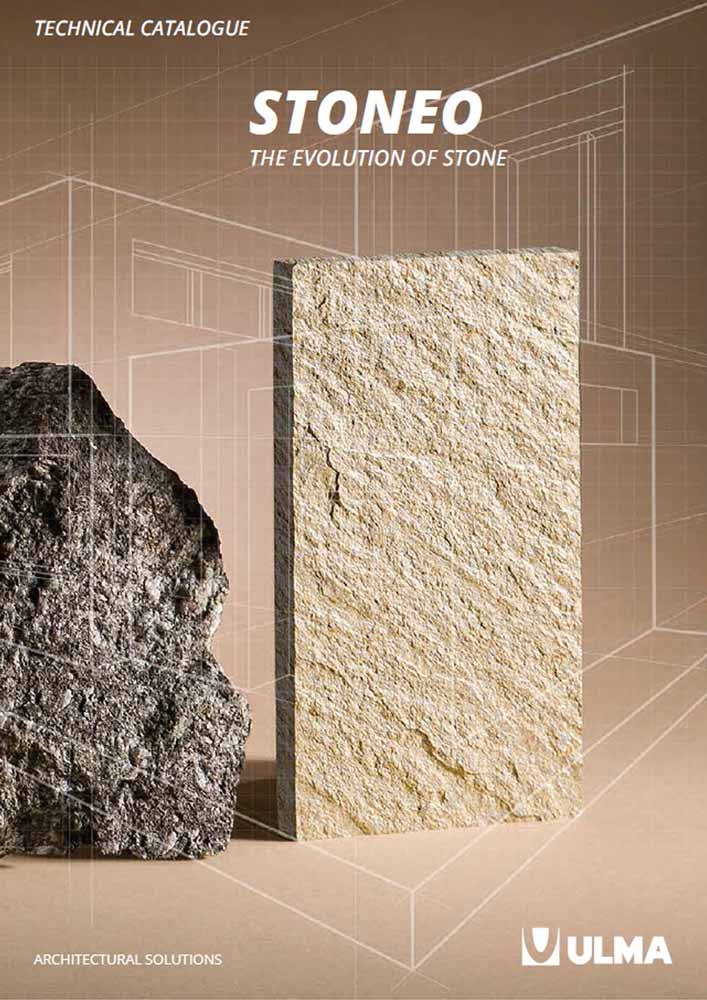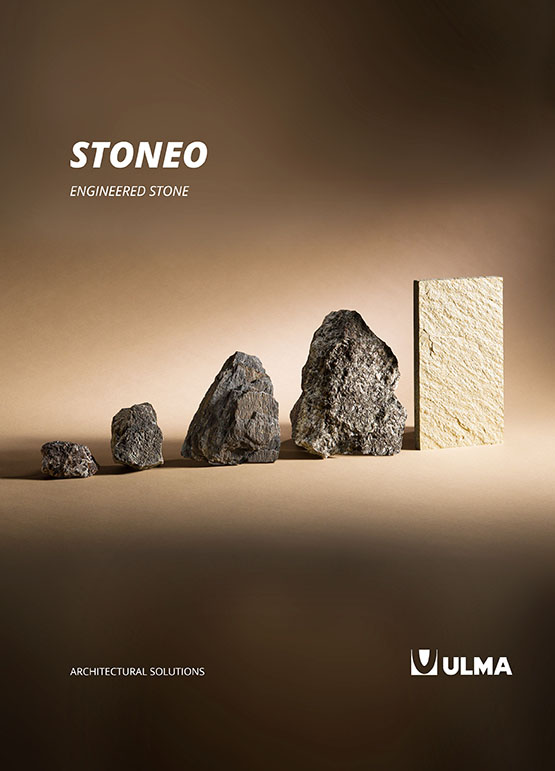Did you know that you can rise the value renovating a facade?
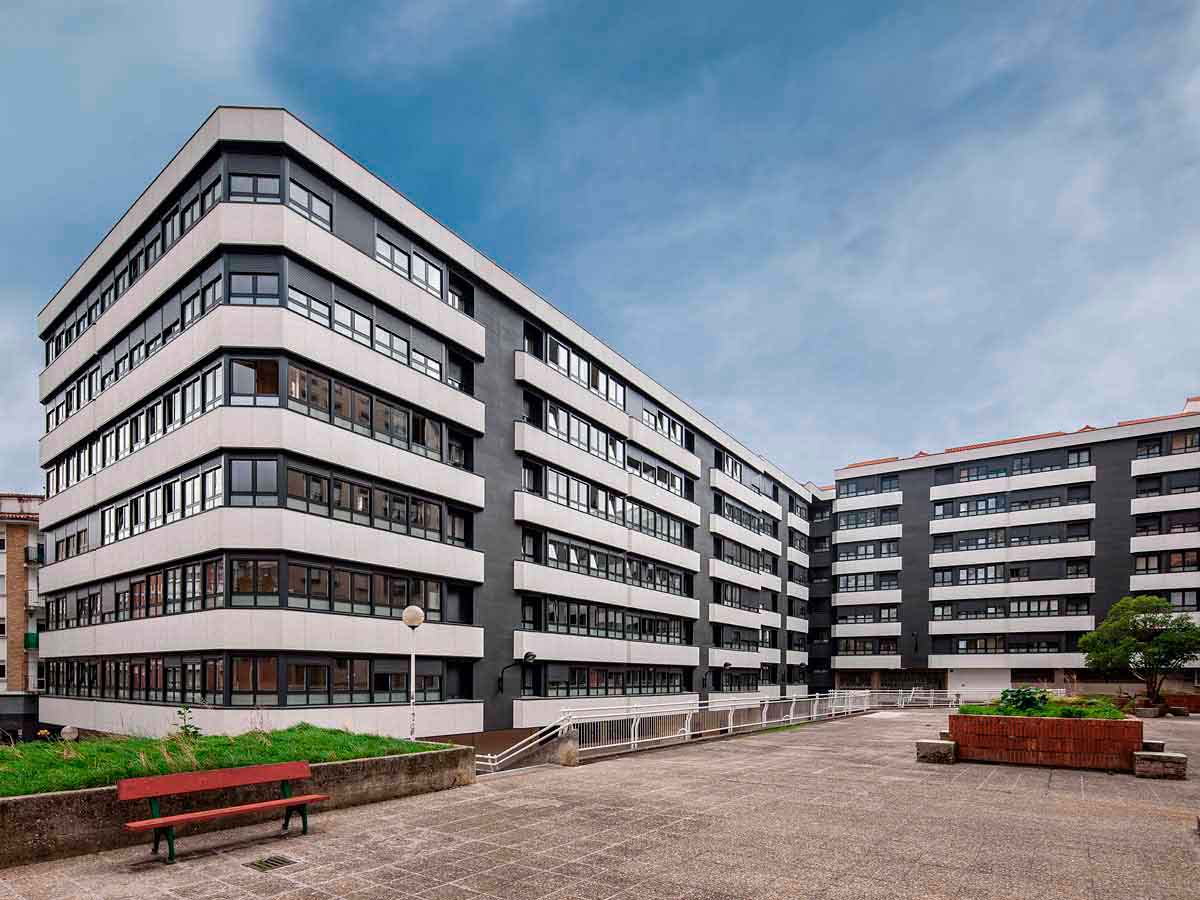
Renovating a residential building is not always easy.
You have to consider the opinions, ideas and concerns of lots of people. And once the residents' association has jointly decided to restore its facade, responsibility then falls on the designer's shoulders.
The main aim is always to ensure that the works progress as smoothly as possible, without any problems. But this does not always happen and, if you want to turn what sometimes seems like a pipe dream into a reality, it is important to have a good partner.
The architect in this project, Iñaki Tanco, from TCGA Arquitectos, had the following to say about our partnership: We really appreciated the great attitude and knowledge of everyone from the company who was involved; the sales reps and the technicians who supported us in our decision-making and even the fitters.
Together with him, we have restored the facade of this large, uniquely shaped building in Pamplona.
In the following points, we explain everything that we do to assist the designer in restoration works.
1. Structure-specific calculations. More than just the Technical Suitability Report.
We have no doubt that you care about the long-term durability and safety of the building that you are planning.
To help you with this, in all of ULMA's projects - of which this is an example - our technical team carries out the load-bearing structure calculations, analysing and matching the needs of the facade to the area in which it is located.
How?
We check the strength of the bricks with on-site sample testing, allowing us to identify the load-bearing wall, and we take into account the wind load calculation for that area. With all of this information, we determine the fastening method and optimal system to use for each project, with the support of ULMA's technical department.
All elements of the system must deliver the results of this one-off, specialised study that is tailored to the project.
We go beyond the Technical Suitability Report, because we care about offering the best solution.
2. Modular breakdown, full adaptability to the existing building.
We analyse each project to ensure that the panels are totally suitable for the size of the building.
In this case, we can see that the balcony overhangs have also been constructed with engineered stone, with the dimensions and intersecting points with the facade being calculated from the planning phase.
Taking all of these things into account from the design phase of the project helps to ensure that the panels are the right size, simplifying on-site installation.
3.Improved appearance. Modern and stylish finishes.
In this restored residential building, we combined a white paper texture on the balcony fronts with a black earth texture for the rest of the facade. So, we used the same material with different finishes to cover the entire facade.
We also designed an auxiliary structure on the roof coping to enhance the appearance of the upper part of the building and also cover and hide the rain gutters.
The combination of the different textures, colours and installation systems creates stunning results. You just have to see what the building looks like now.
4. Comprehensive system. Coordination and efficiency.
We are present throughout the process. We have our own profile system and we manufacture the engineered stone architectural panel. We also have our own fitters, which is a huge advantage for on-site production management.
In this case, thanks to ULMA's meticulous planning and organisation, the whole process was completed in under a year, despite involving the supply and installation of over 3,000 m2 in different phases. Coordinating all of the teams involved was essential.
As we are manufacturers and have our own teams of fitters, this vital cooperation is easier and more seamless.
Write to us and we will help you with your restoration project.
5. The value of the property increases and comfort is improved. Benefits for the end user.
This restoration was completed using ULMA's ventilated facade system. Thanks to this, not only was comfort improved inside the home right from the start, but the value of the building increased.
Yes, this can be a costly investment at times, and nobody likes putting their hands in their pockets; but it is important to know that the value of the property can rise by as much as 25%, as it has top-quality materials and the exterior has been given a fresh, new appearance.
