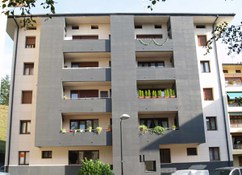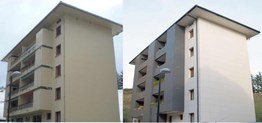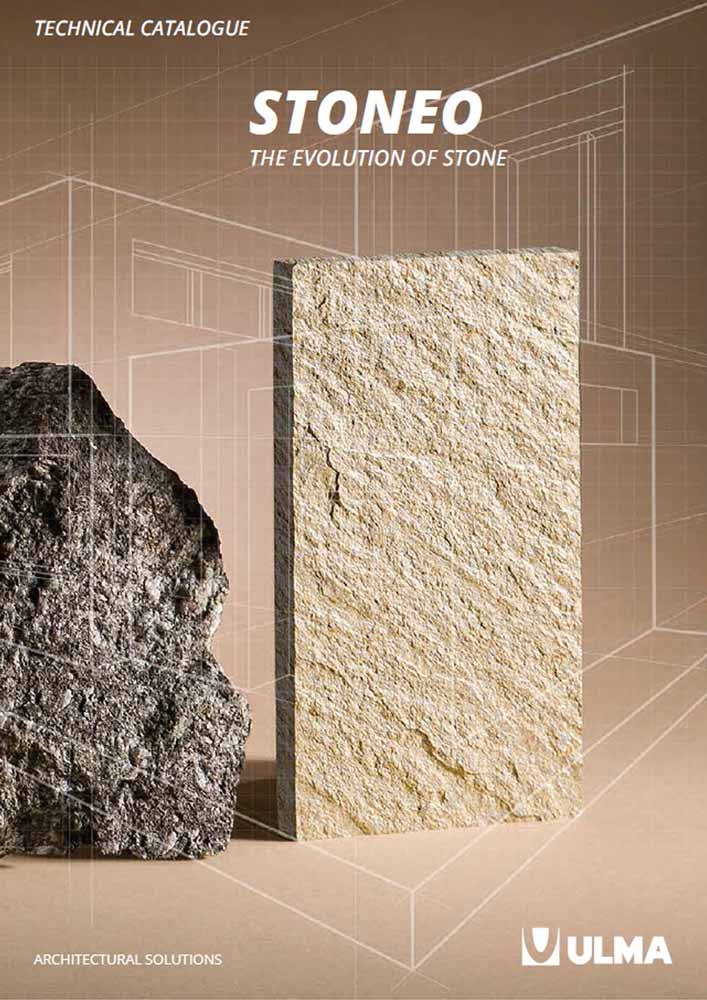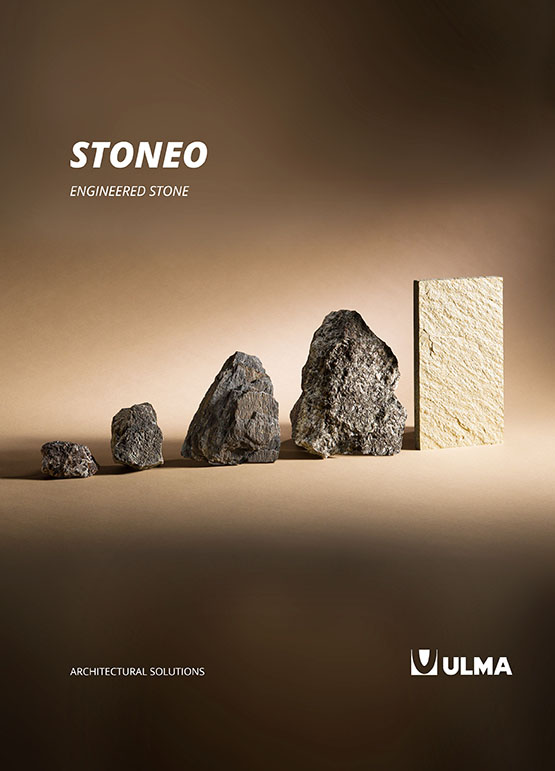Humidity problem solving and a great image
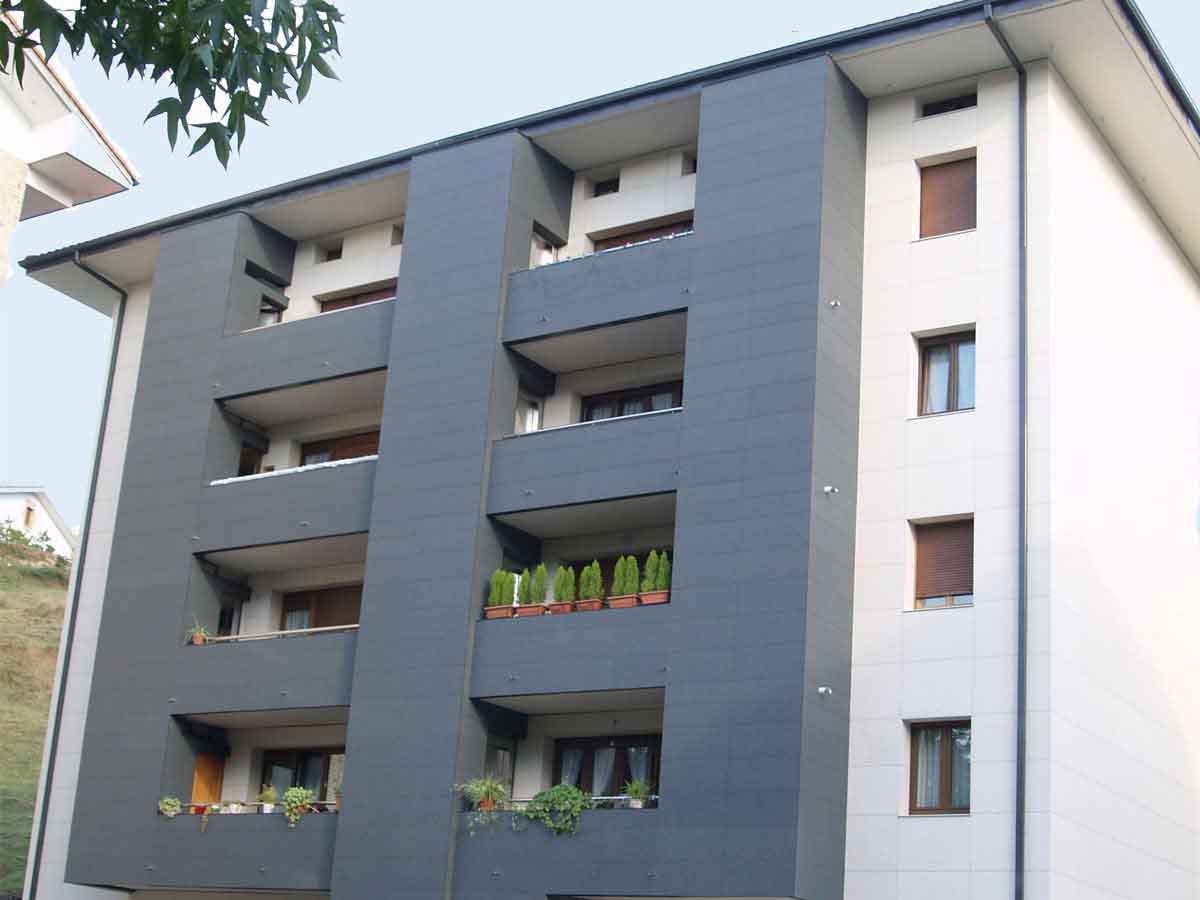
OWNERS' OPINION
Iker Barrena, president of the neighbourhood community, told us that they wanted to have a long term project so that the humidity problem would be solved for good. The ventilated chamber and the insulation provided by this system together with the aesthetic possibilities such as colour and texture were key to make the decision.
The answer both from the owners and from the neighbours of Oñati after the restoration has been very positive. They are all very surprised by the major aesthetic change in the property.
SITE MANAGERS’ OPINION
As for the project management, which has been carried out by the technical architect Mikel Altube (team member of the architectural studio Altube Artabe Baquedano Arquitectos, S.L.), enhances the following advantages of the ULMA Ventilated Facace system:
- Removal of humidity and condensation problems.
- Hardness of the polymer concrete panel. Besides, these panels are also available in a wide range of colours and textures.
- The toughness of the substructure system over which the Ventilated Facade is placed. This double profile provides great security guarantees to face wind resistance.
- The flexibility of the technical team and their willingness to solve the technical problems that arise while building. Besides, as the Vanguard system has been used “The panel format has been adjusted down to the millimetre", meaning that there are numerous panel cuts with different sizes and that a countless number of finishes have been made.
Finally, the achieved appreciation in value of the state is very important; on the one hand, due to the renovation of the building’s image; and on the other hand, as it has improved its thermal and acoustic comfort level.
Facts sheet
- DEVELOPER: Co-owners Errekalde Nº31, Oñati
- ARCHITECTURE STUDIO: Altube Artabe Baquedano Arquitectura, S.L.
- PROJECT AUTHORS: Iñigo Baquedano Abaunza, Jon Artabe Villaciain
- TECHNICAL ARCHITECT: Mikel Altube Arriaran
- RESTORED SURFACE: 700m2
- PANEL USED: Vanguard range, ground texture , colours P05 (light) and P03 (dark)

