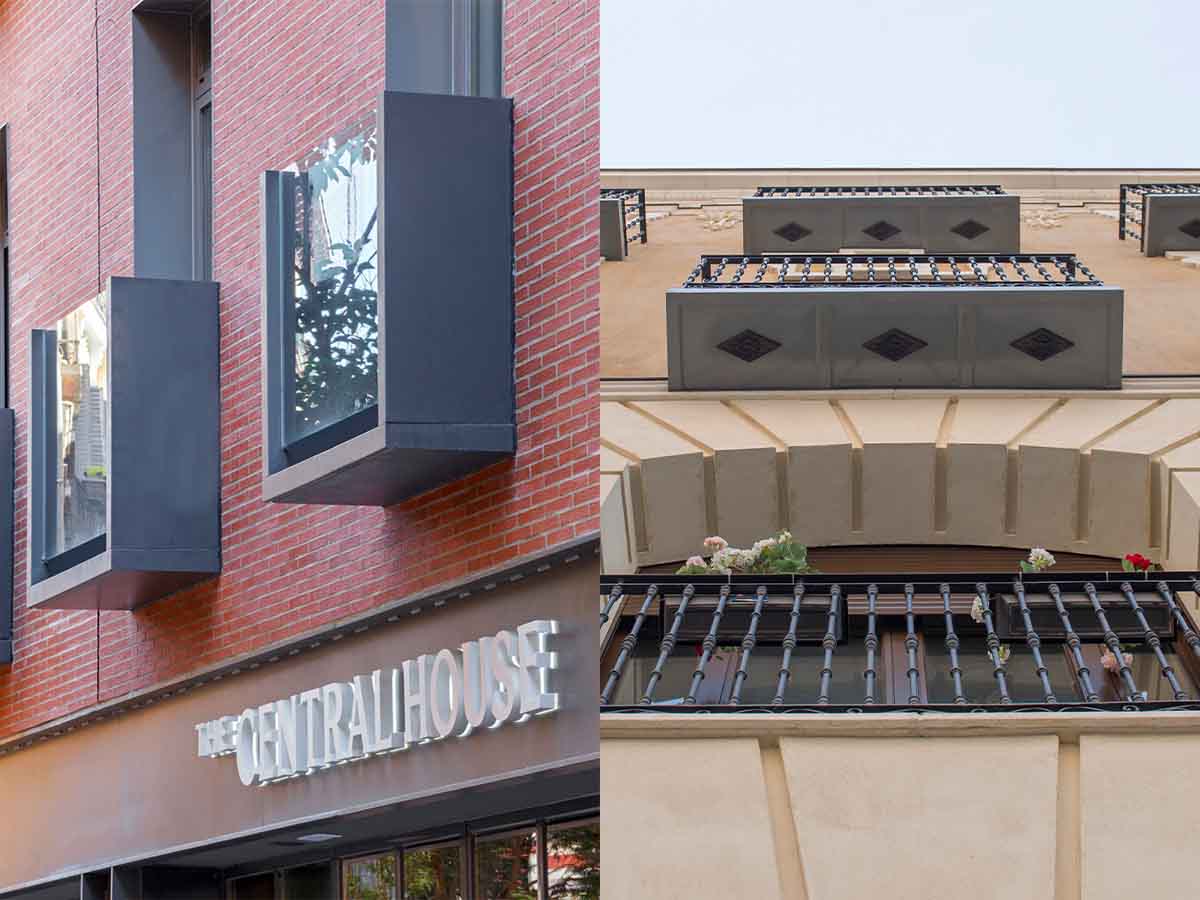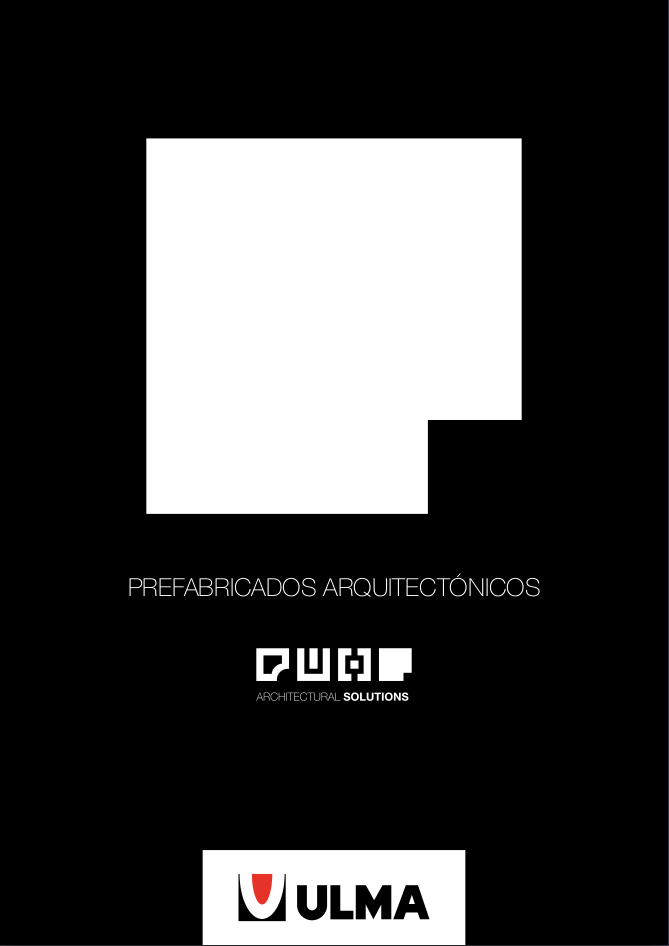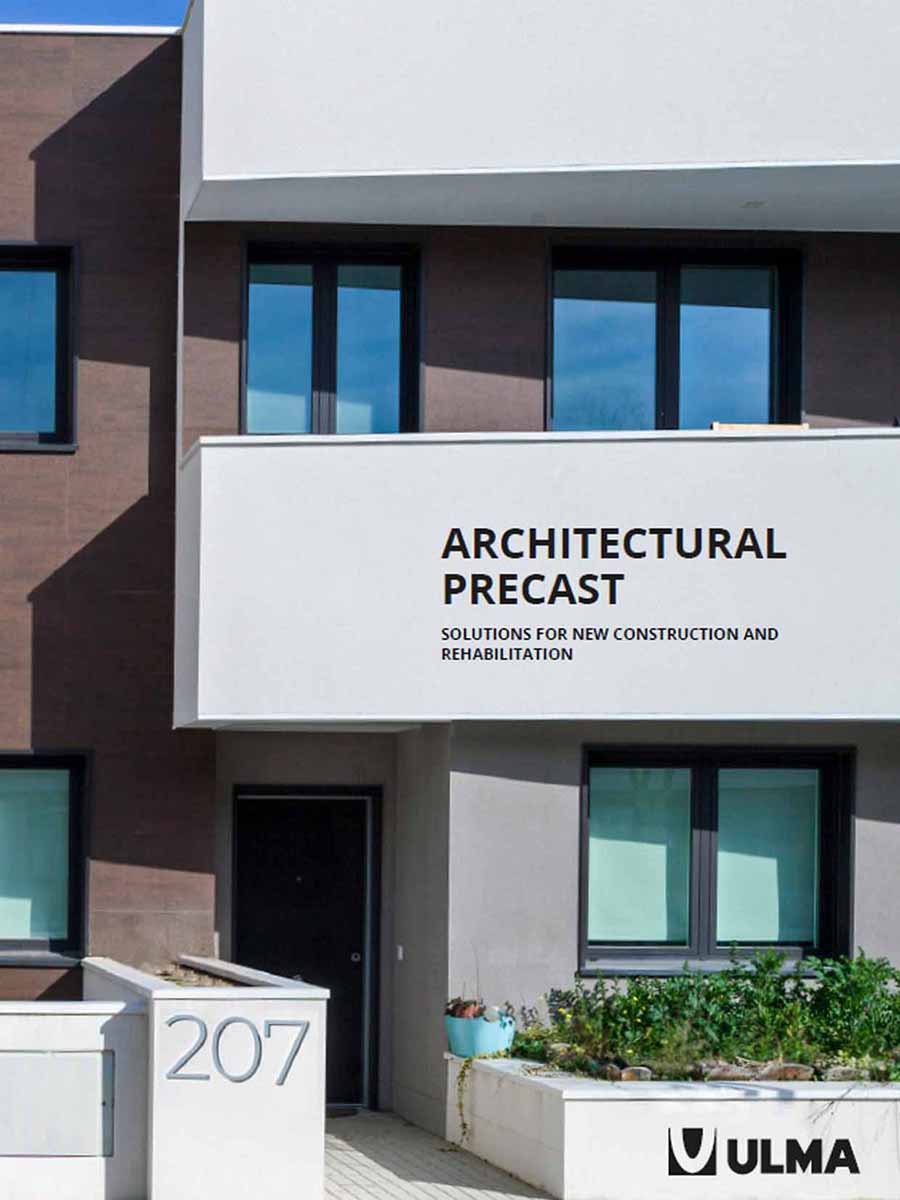Do you need to design a balcony for your next project or property?

The balcony, a luxury item during quarantine and, from here on out, a must-have in your specifications.
If there is one thing that has become highly valued recently, it is terraces and balconies. During months of lockdown, people who have them and have been able to enjoy them have been extremely lucky and now, when we are looking for a new home, one of the essential items on our list is a balcony or terrace.
The traditional option - to preserve the essence and appearance while improving durability and safety.
In this restoration project, we designed and manufactured a structural overhang for a balcony, which is attached to the floor structure, while managing to recover the original handrail.
We take care of the aesthetic and technical aspects of your project and advise you on installation.
No rebars.
The piece has no inner metal frame, thus avoiding any rusting and damage that can be caused by breakage and detachment of the overhang.
No need for paving.
This solution makes paving the balcony unnecessary. This avoids any joints between the paving and the facade, which cause problems.
Using the original handrail.
The original grillwork or railing can be recovered and screwed into the prefabricated base. We preserve the essence and originality of the project.
Lower labour costs.
As it is a prefabricated balcony, it is supplied whole, meaning lower labour costs as it avoids any on-site manufacturing of formwork and it is secured to the floor structure.
The end result is an iconic restored building, which still has its original essence and appearance. The balconies that give it so much character are also safe and durable over time.
The modern option – a light minimalist touch
In this new construction project we proposed a different solution.
It is a set of 3 prefabricated pieces: a base slab and two side pieces, completed with a glass front enclosure that brings lightness and gives it a very modern feel.
Add some colour.
The balconies are the standout feature of this building. They create and provide a symmetrical, clean and minimalist look. Their colour is anthracite grey and they create an attractive contrast with the reddish colour of the face bricks.
Durable material.
Polymer concrete, a material that we have been innovating with for over 30 years, is a non-porous material and its low level of absorption (0.1 %) guarantees watertightness and minimal wear against the action of atmospheric phenomena such as thaw, rain, wind, abrasion and pollution.
Lightweight, to make it easier to handle.
Additionally, its composition makes it extremely lightweight, making it far easier to handle during installation when compared with materials like stone and concrete.
We advise you on installation
To avoid any problems during the installation phase, ULMA's technical team is always by your side to determine and define the necessary details.
We know how important it is for you to have a supplier who you can trust, who works in a professional and honest manner.
If you want a solution for your balcony and you also care about working with a partner who you can trust, write to us.

