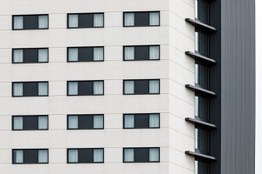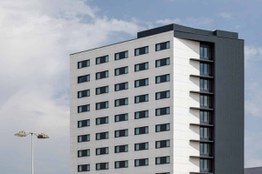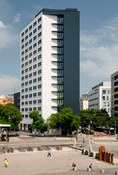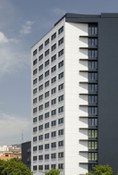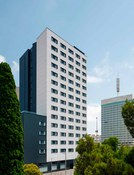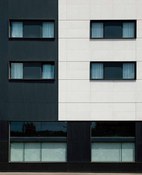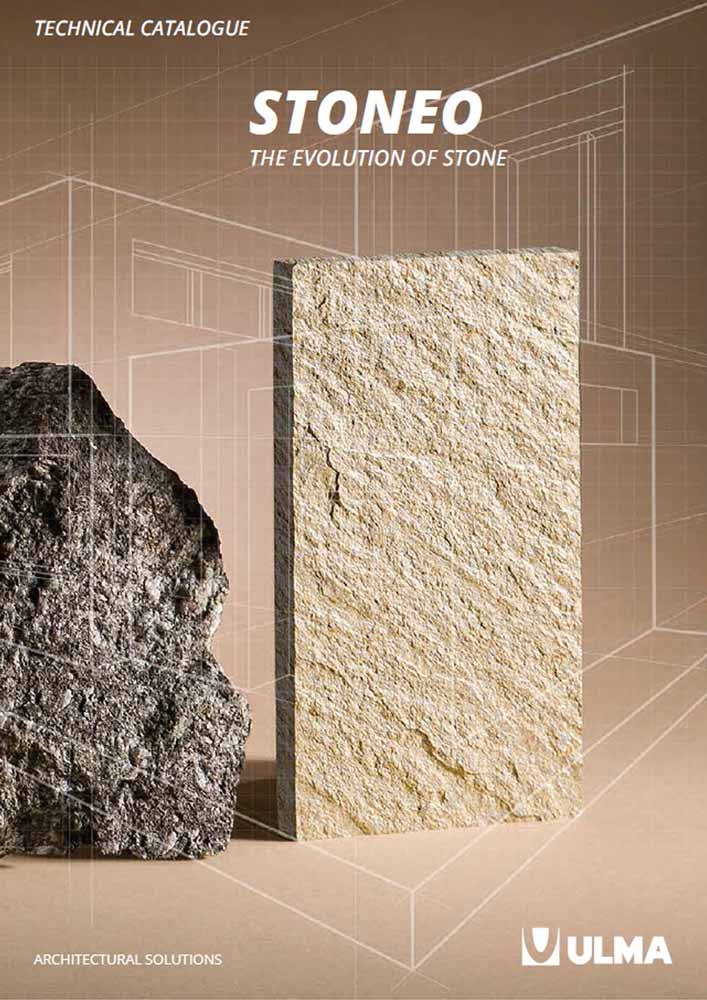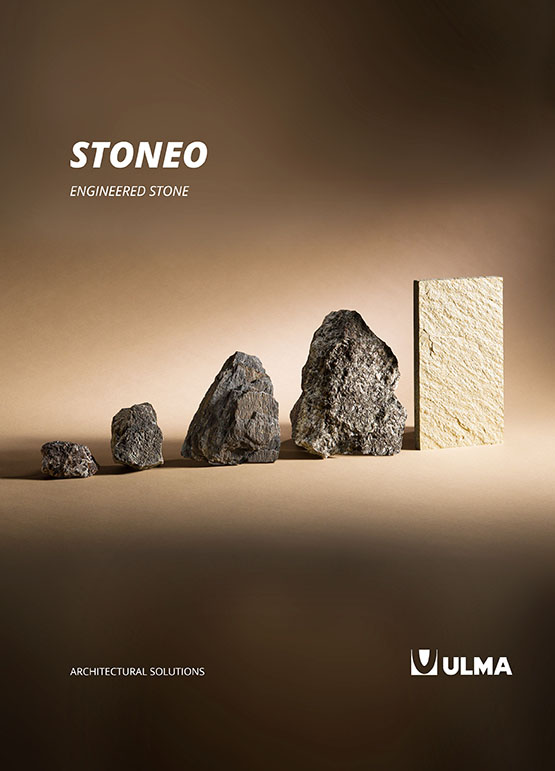Student residence: a durable and sustainable architectural solution
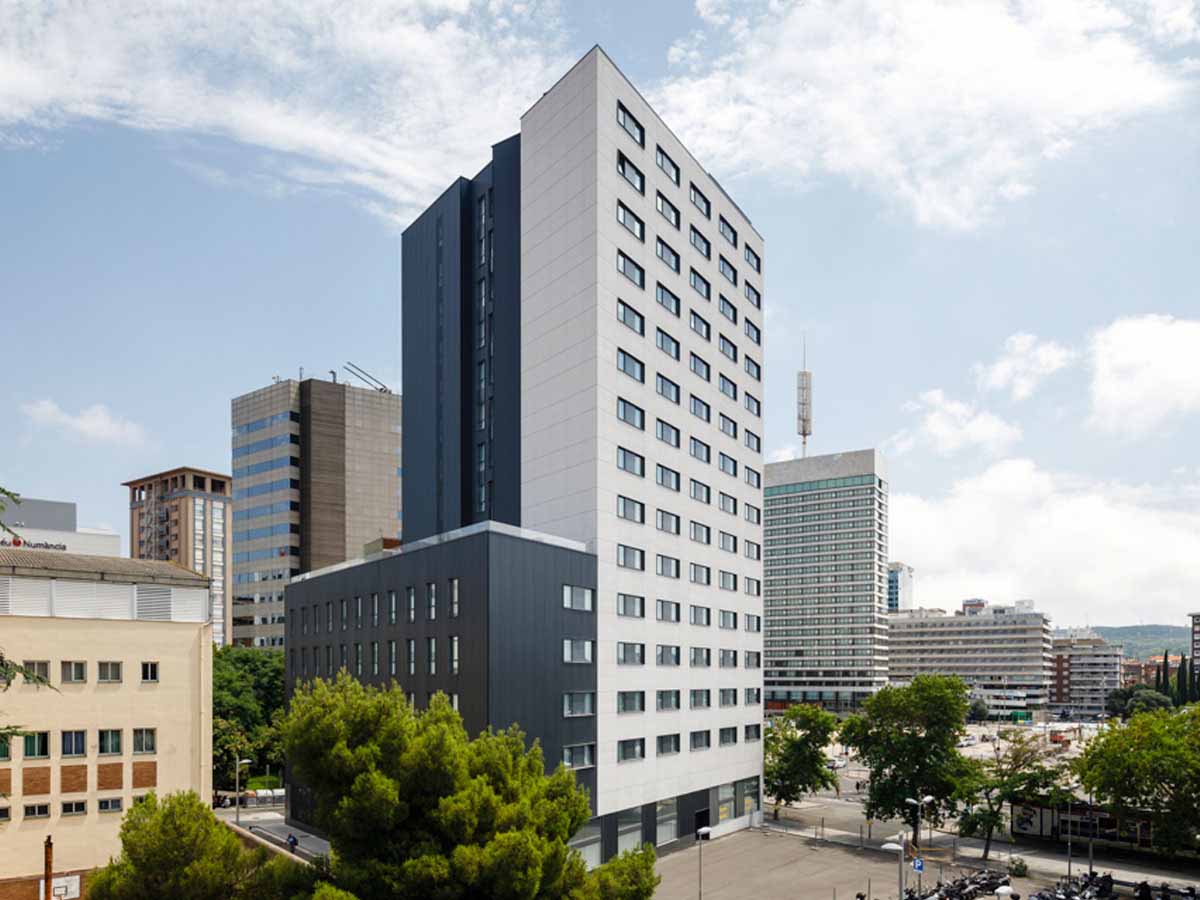
People will nostalgically tell you there is a time in life that you will never forget and that you would want to experience again. It is referred to as the best days of your life, meaning your time as a student.
As a child, we are repeatedly told of the importance of going to university. It's a goal that both society and family are constantly reminding us of.
And with coming of age comes the first big decision. The dilemma of choosing what to study and at which university.
I remember that time very fondly (and everything that came after).
The food my mum prepared for me was renowned among my fellow students. And for many, the best days of your life meant a life change: a different city, different friends, different habits…
That is exactly the point young people choosing to study in Barcelona are at, and the Garbí student residence is aimed specifically at them.
This new student residence, in Calle Viriat next to the famous Sants Station, is a high-rise building (54 metres tall), with two underground levels and 16 floors above ground.
We spoke about this project with Jordi Areu, partner and architect at the Blanch + Conca Arquitectura studio: "Our architecture is based on three key areas: functionality, coherence in construction and beauty. In this case –a student residence–, it was an element that integrated and consolidated the neighbourhood, a transitional piece in an urban fabric full of contrasts, reaching its maximum expression in the south facade, where the two volumes in different colours and textures come together. It therefore rounds off and acts as a backdrop to the Plaça dels Països Catalans, one of the busiest parts of Barcelona".
So, why a ventilated facade by ULMA?
Jordi Areu explains the reasoning.
1) Durability: ULMA’s facade panels
"It offered us technical characteristics, durability in line with our requirements and value for money".
Let's dig a little deeper.
Our panels offer very high resistance. Being a non-porous material, their low water absorption (0.1%) makes them very efficient when faced by sudden changes in temperature. This ensures the facade's durability over time.
"It's a material we knew already. Thanks to its versatility and high performance, we had used it in other projects. In this case, the different textures it offered was key to us choosing it for our facade," explains Jordi.
2) Aesthetics: textures and joints
Our system is a clear example of how durability and strength are not at odds with aesthetics.
After more than 30 years working on different architectural projects, we know that developers, designers and users value aesthetics highly when tackling projects.
That is why ULMA has a wide range of colours and textures with many options for facade cladding.
The striped texture used in the Garbí student residence, although white, gives the facade a degree of dynamism. In Jordi's words, "its three-dimensional nature means it changes constantly throughout the day, depending on the light it receives and the shadows it casts".
Our installation system also allows a range of joint options. In this case, the aim was to give continuity to the facade with large format panels and small 3 mm joints.
"Working alongside ULMA during the project and also later during the on-site installation was key to achieving the desired effect, with small-sized joints that allowed us to perceive a macro module more in line with the overall scale of the building and its location."
Before going any further, please take a look at the photos accompanying this text, in order to see what Jordi is referring to.
3) Sustainable construction
Ventilated facades are one of the most valued solutions in terms of sustainable architecture and construction.
Do you know why?
If you, too, are looking for a durable, aesthetic and sustainable architectural solution, please contact us to find out how we can help you.
Because, among other reasons, this system ensures significant energy savings and optimal thermal and acoustic insulation of the building, eliminating both thermal bridges and condensation and humidity problems.
Blanch + Conca Arquitectura is 100% committed to the environment, and strives to make every new project even more sustainable than the last.
"Based on these initial lines and ideas, we need to think about optimising resources and offering the most sustainable and durable construction solutions possible. It is a need that affects the whole of society, but especially our sector. Sustainability begins with the architectural proposal, which leads the way."
