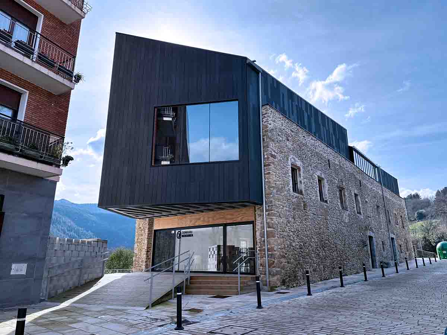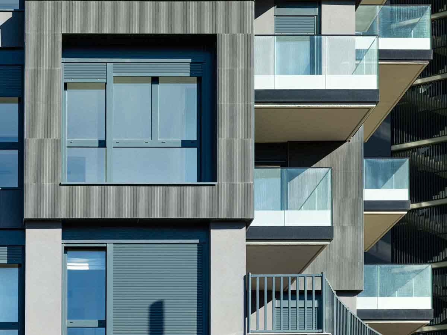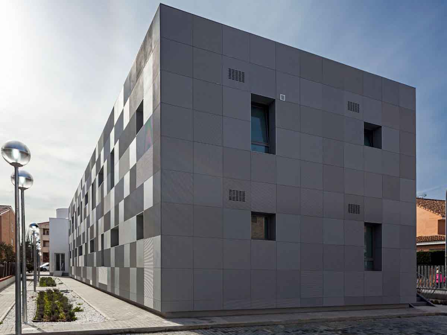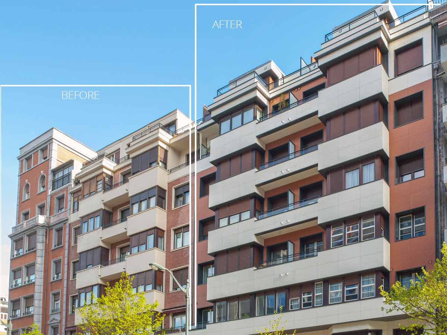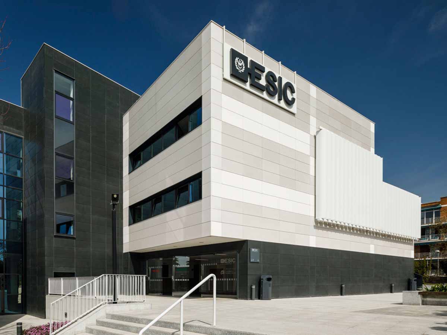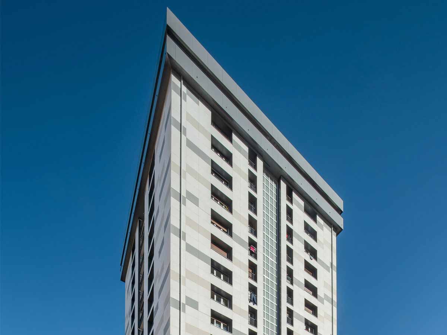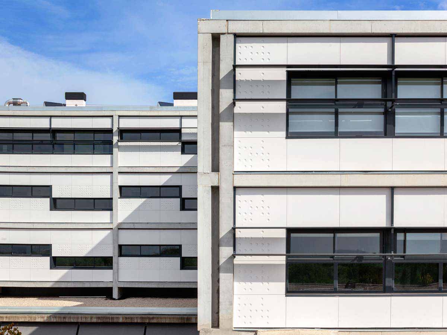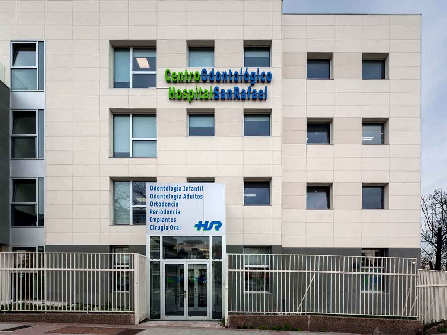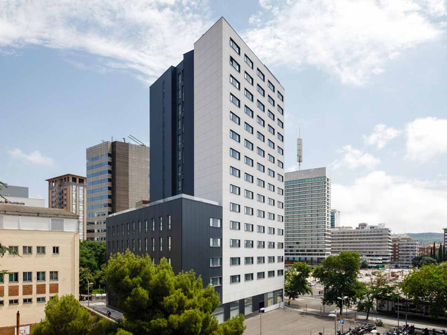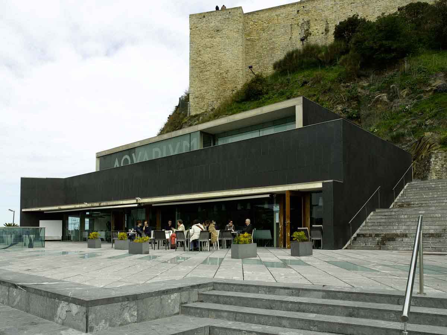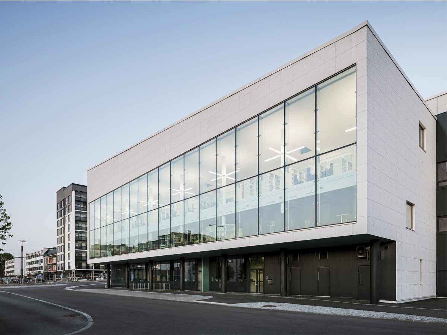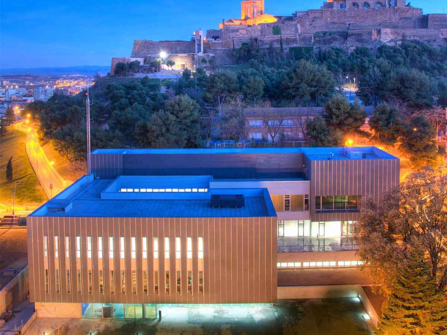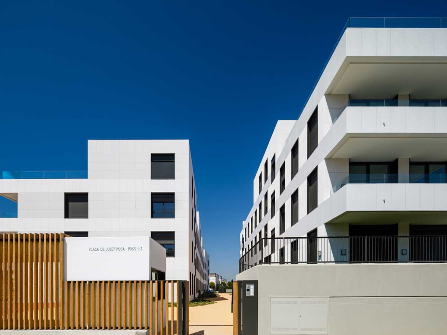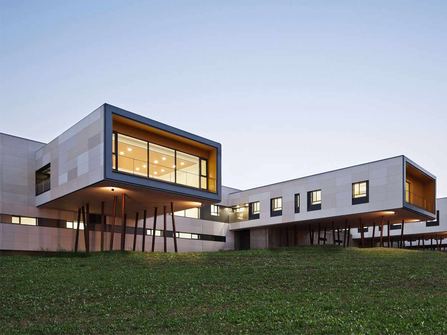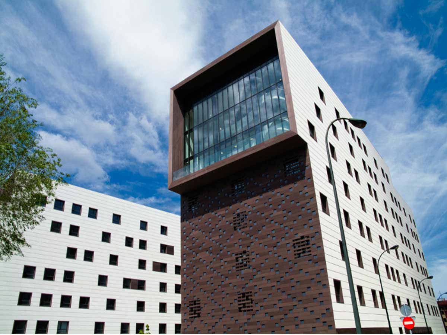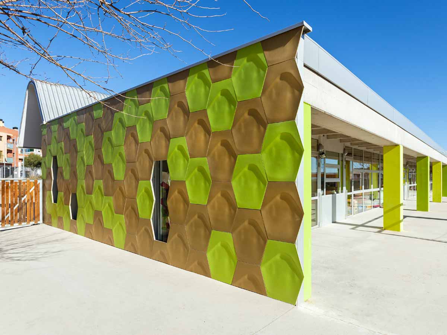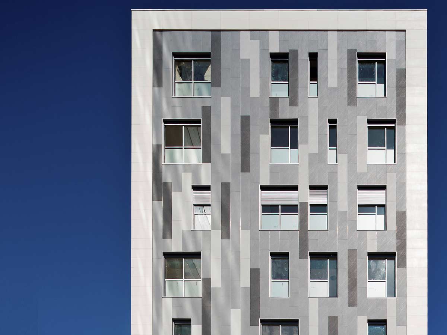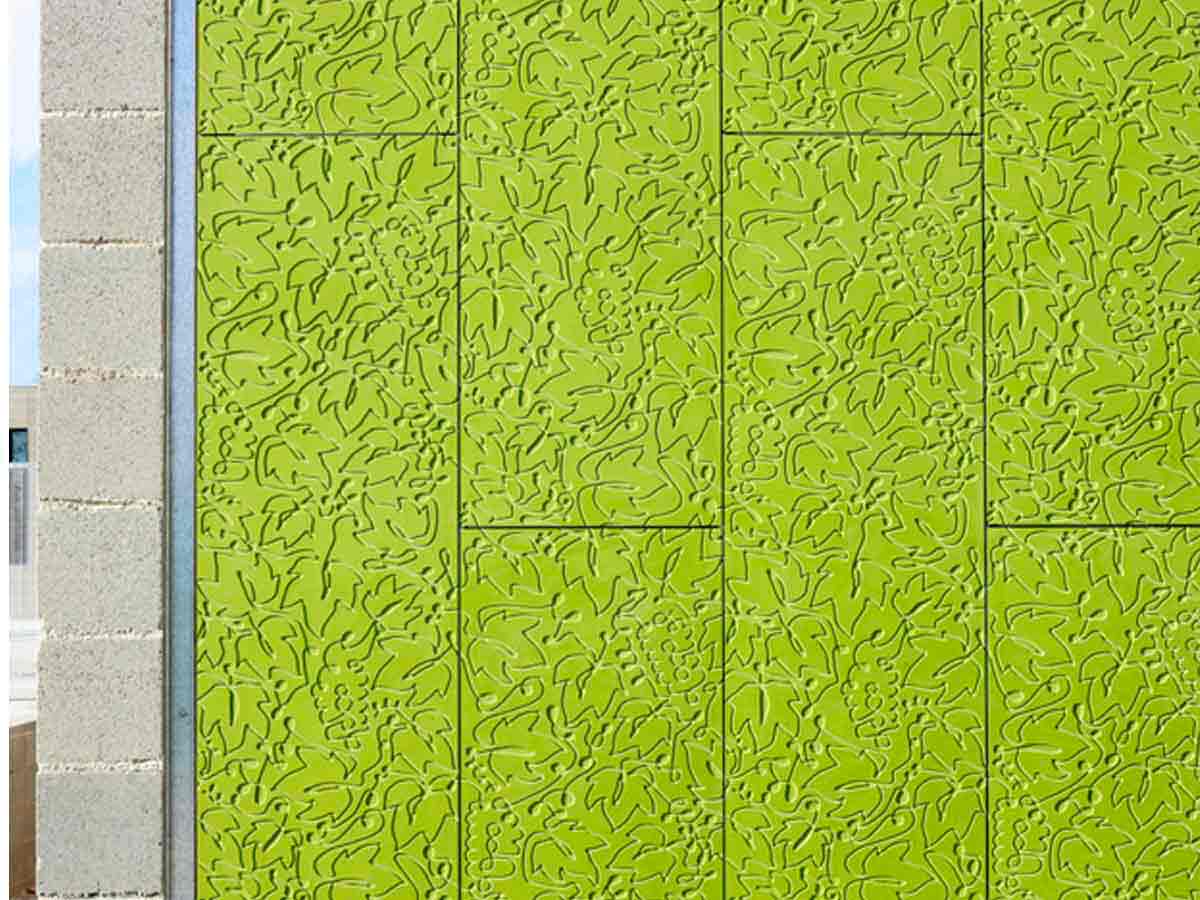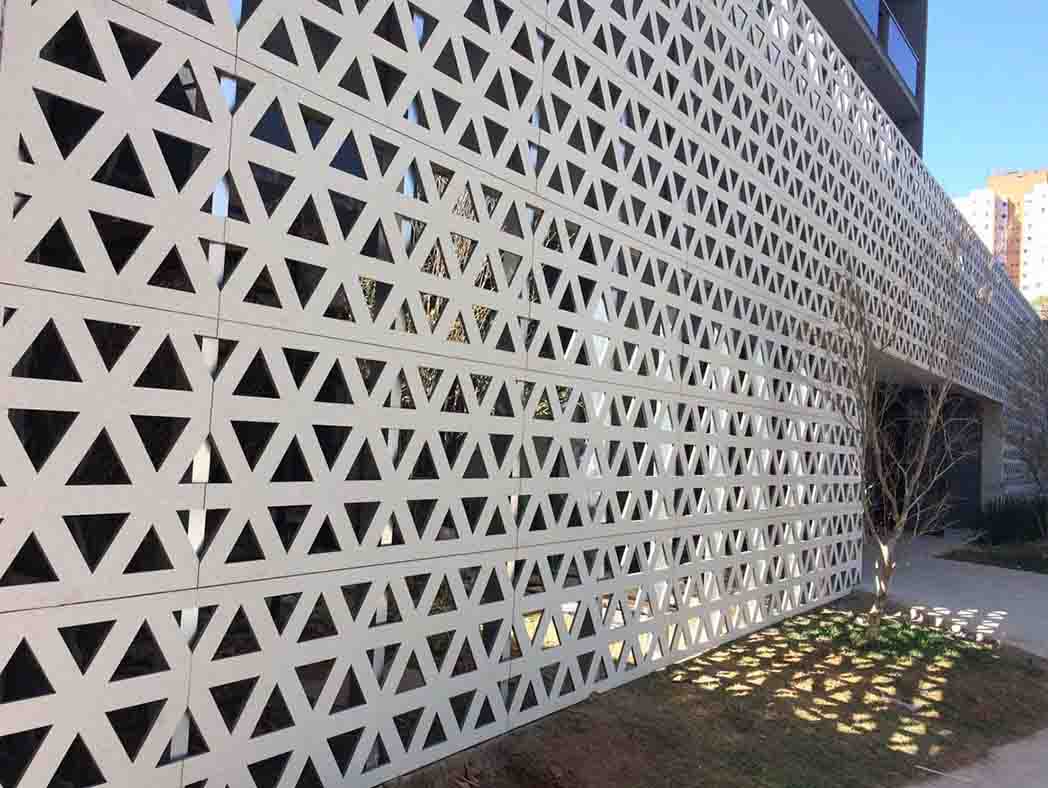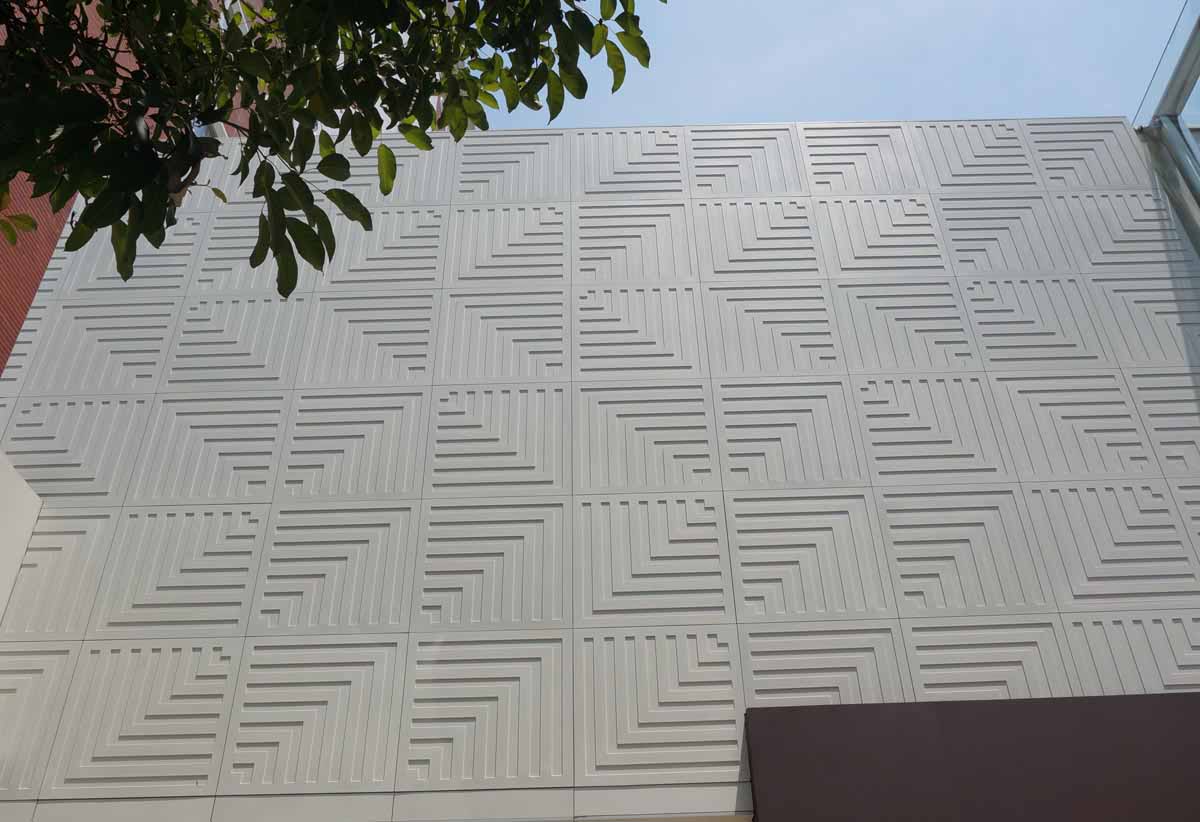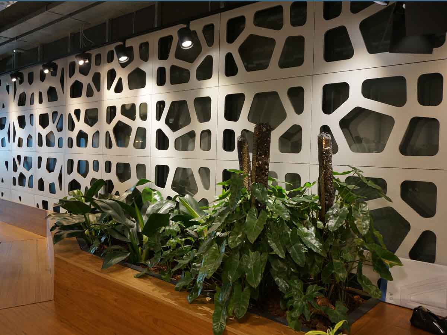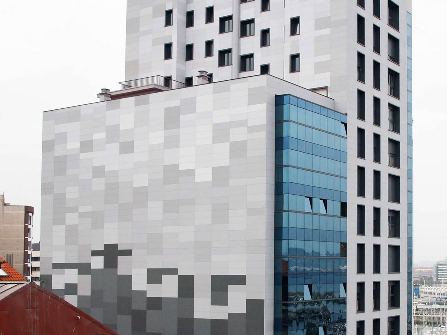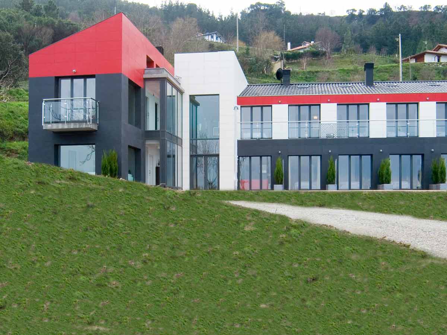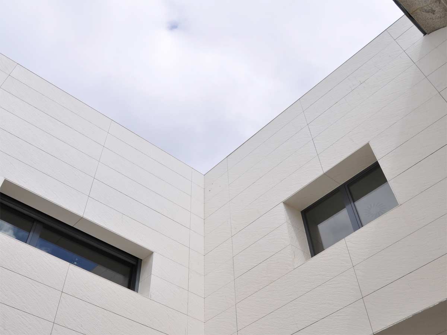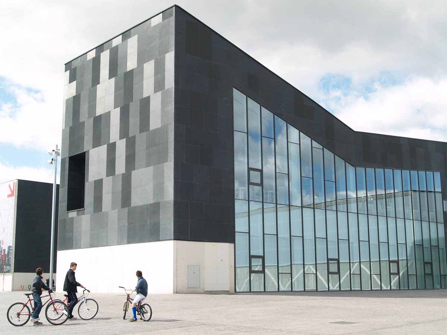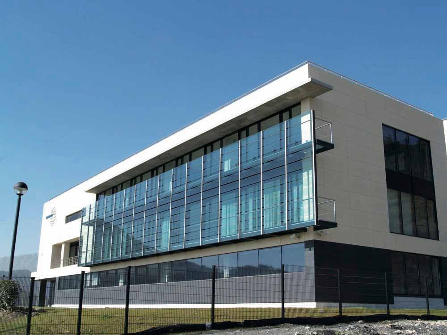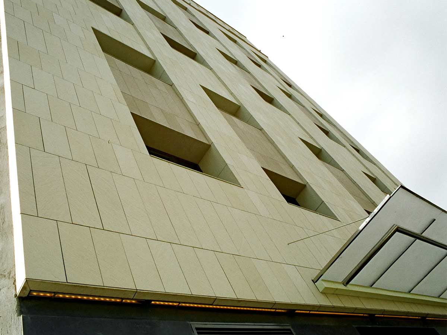Projects
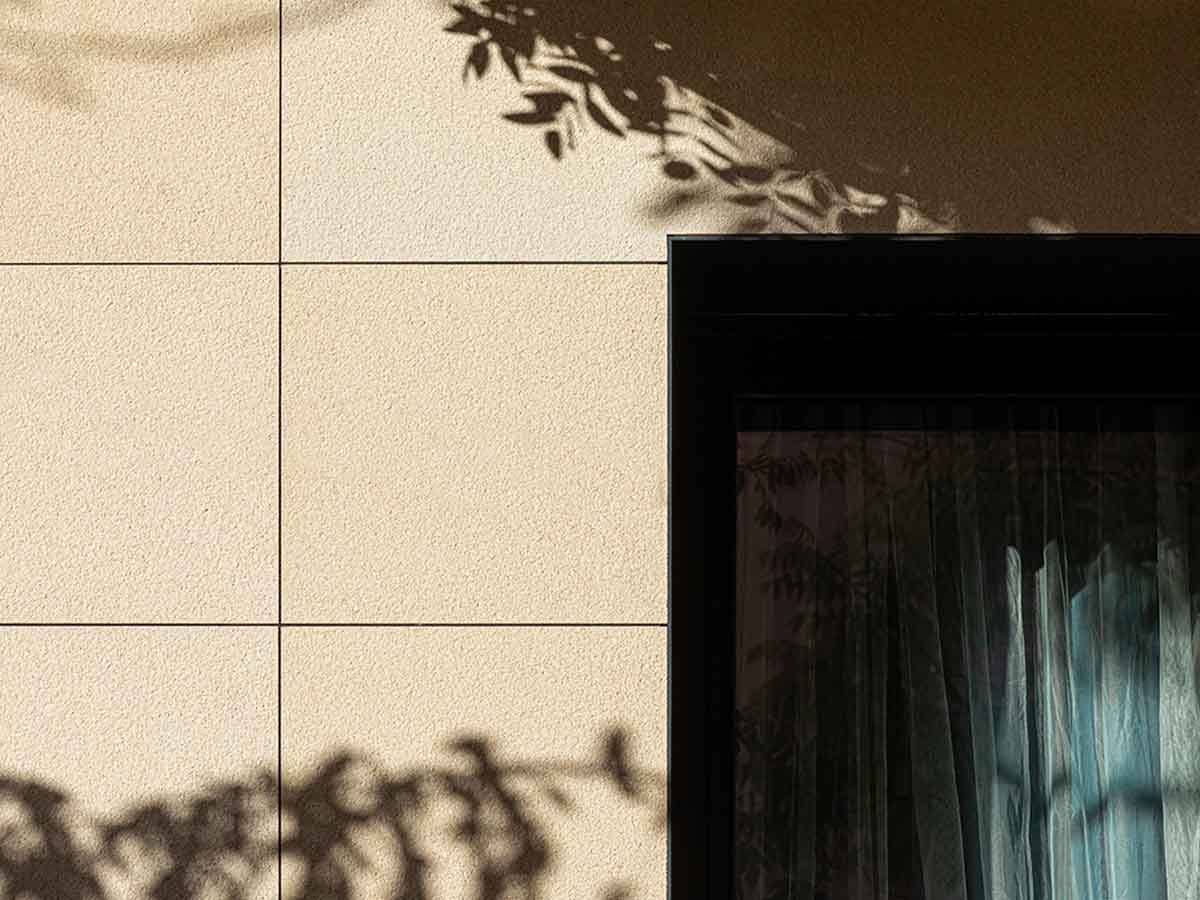
The Light of Barcelona and METEORA Texture: A Natural Pairing
First project with our new texture
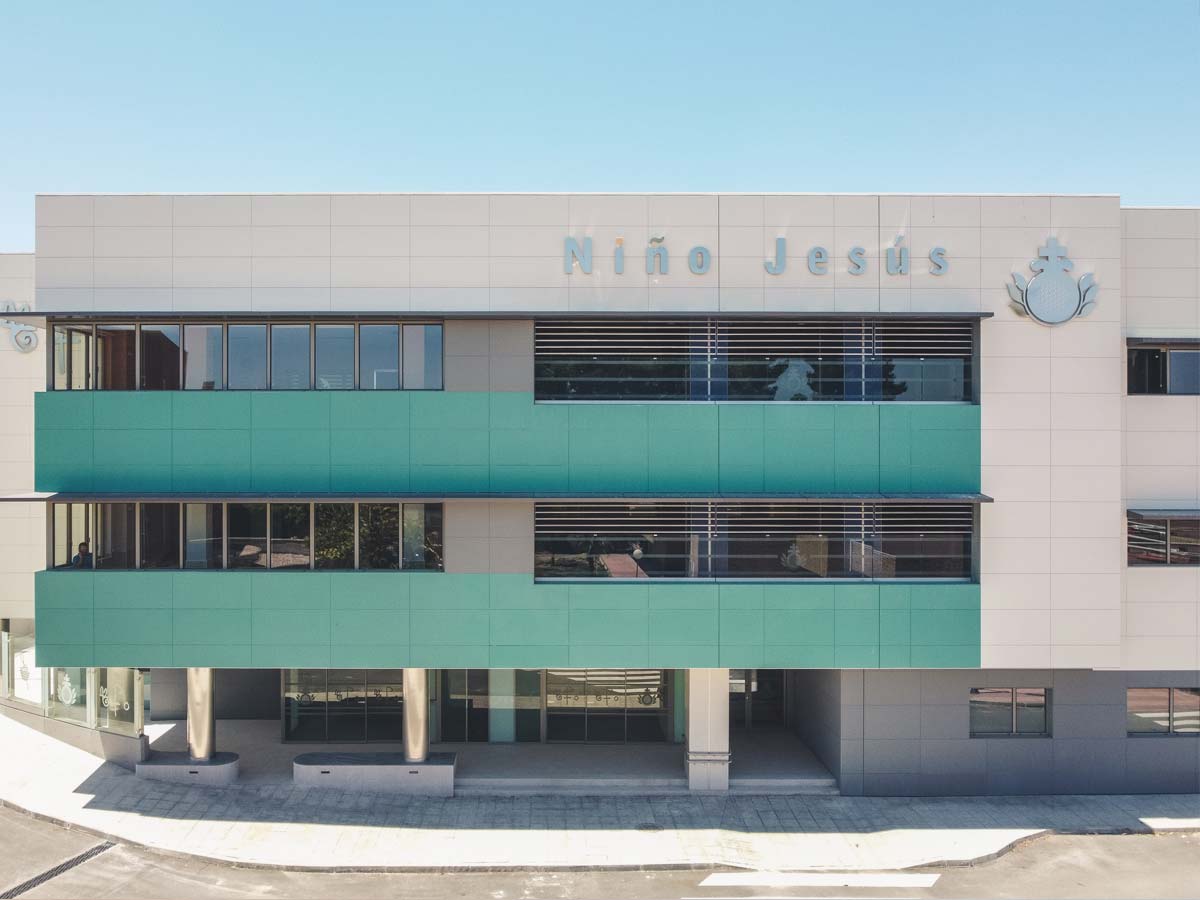
Architecture with a human focus
Hospital architecture: A challenging on-site layout of a 4,000 m2 detached facade
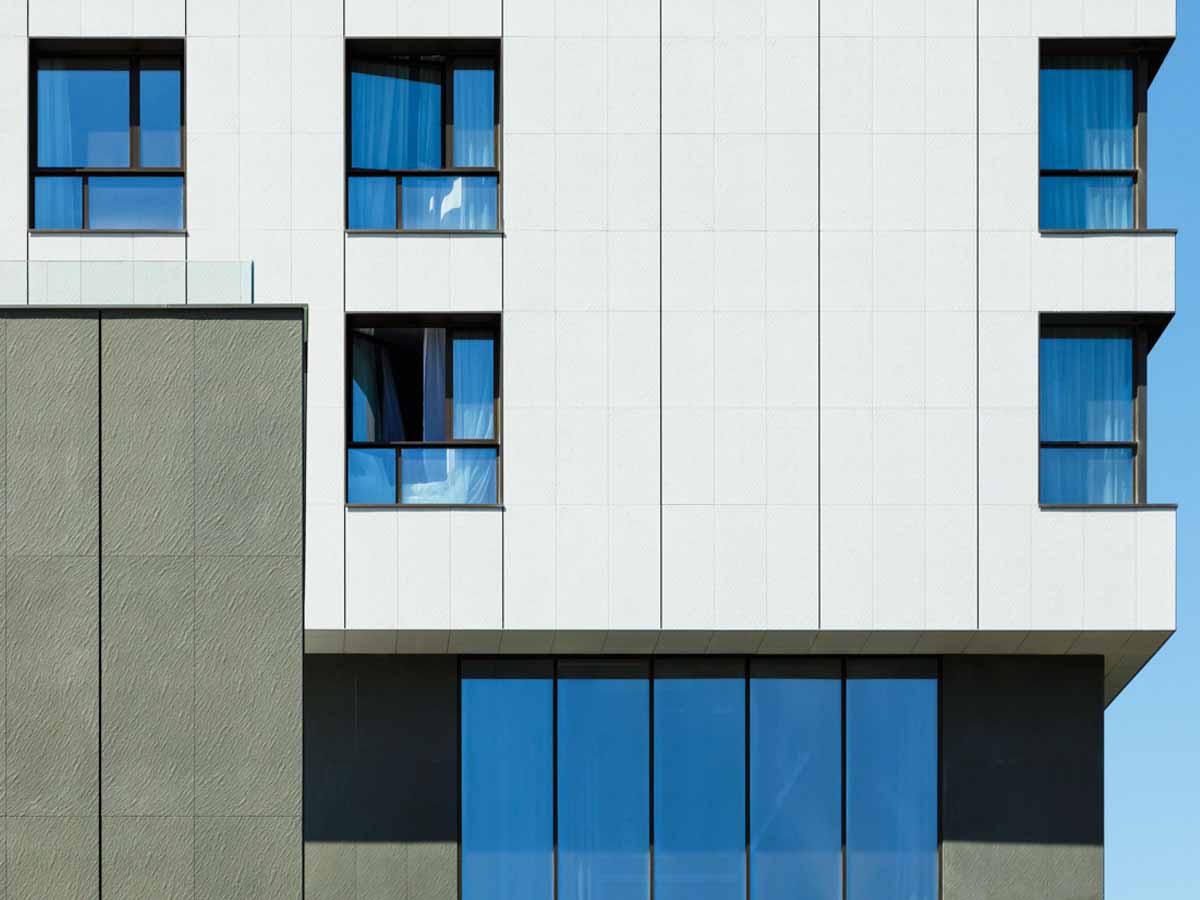
How to achieve a common and consistent language in buildings
Leonardo Royal Hotel Barcelona Fira
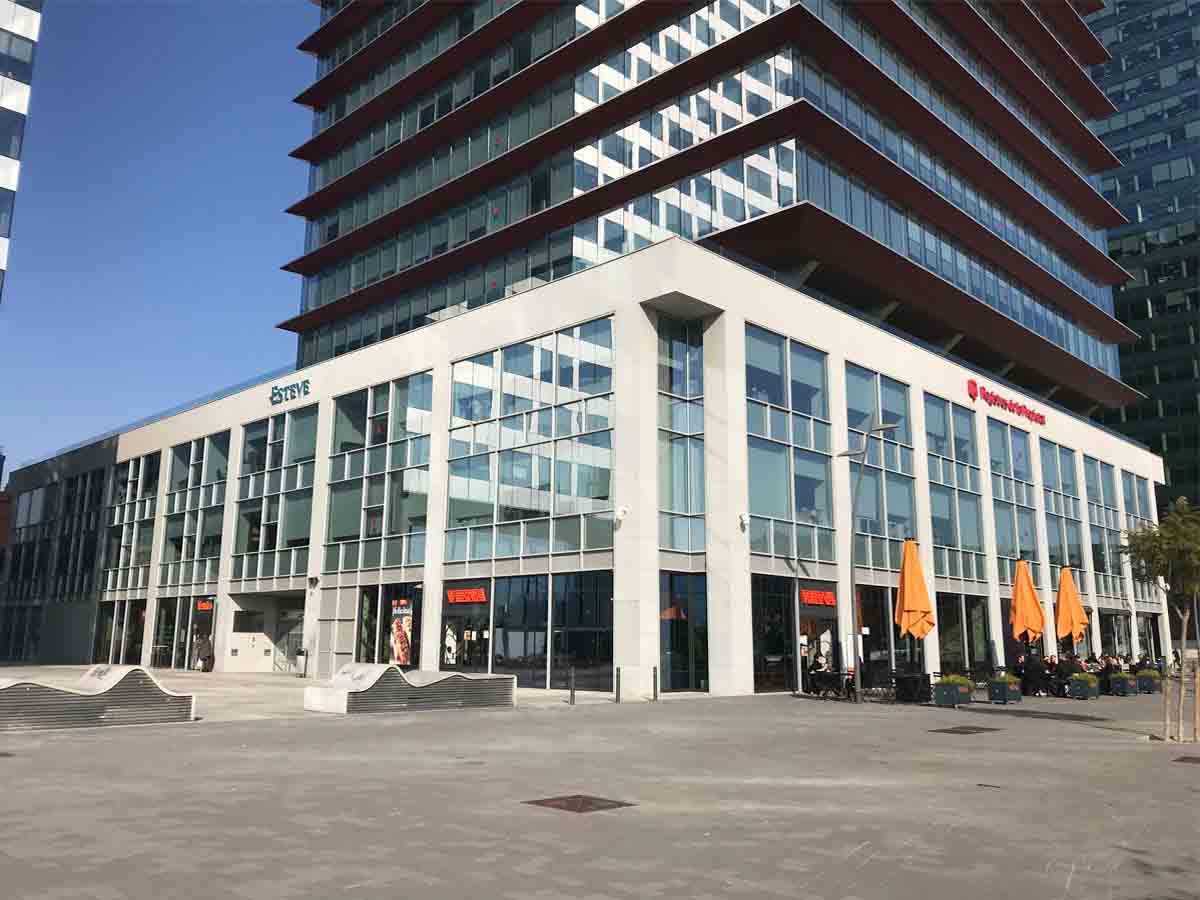
Stoneo, the versatility of being both inside and outside
Today, the ESTEVE Building, at Porta Firal, a complex in Barcelona that contains 4 skyscrapers, a hotel and a shopping centre.
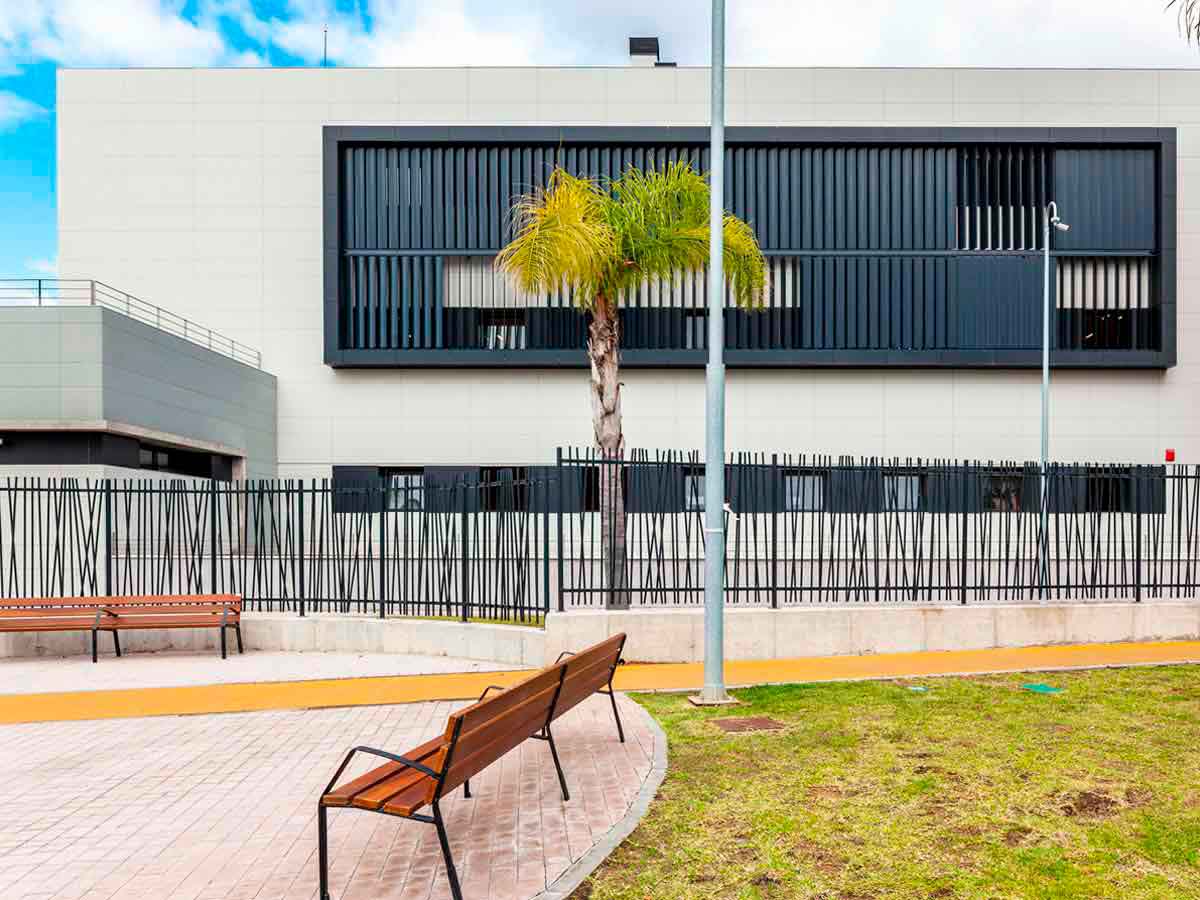
Perfect combinations
Facade cladding combining different materials and finishes
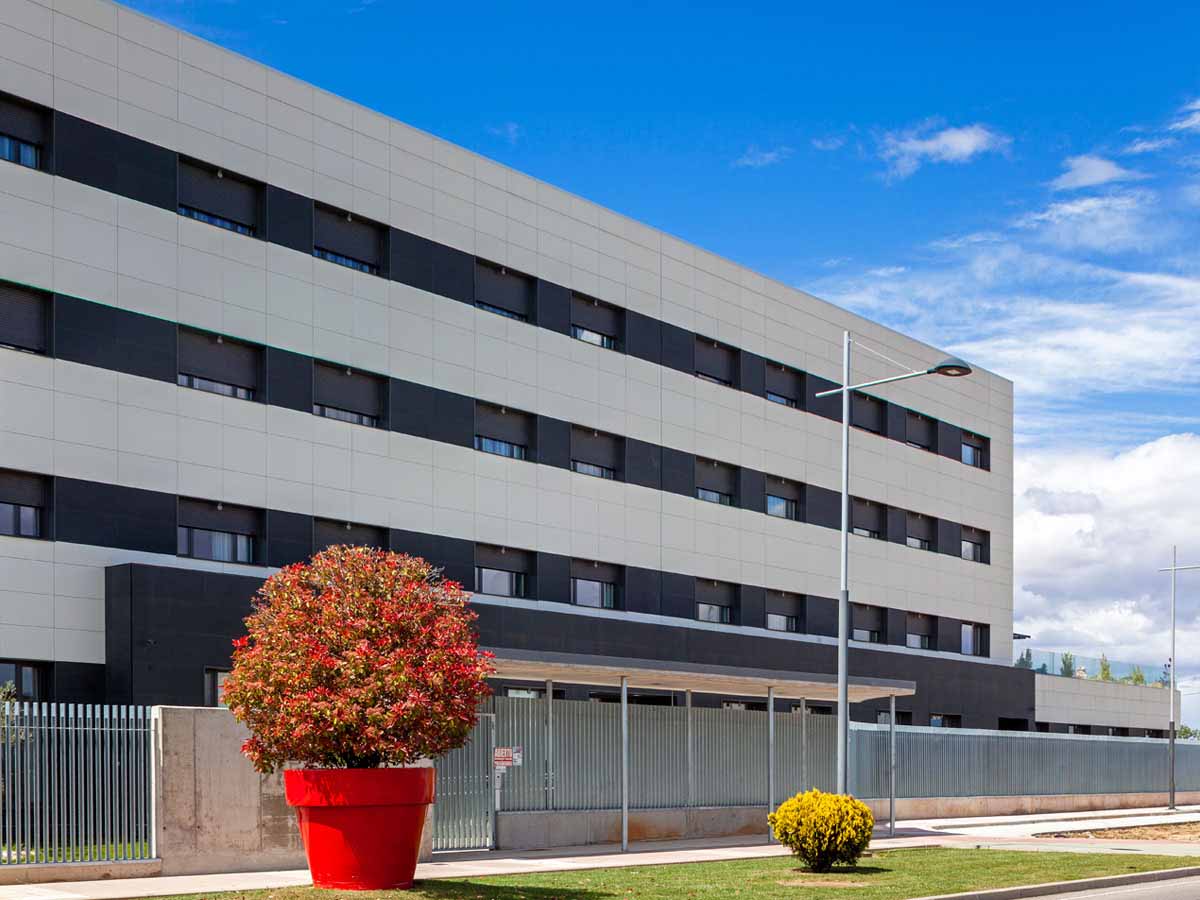
We provide care for seniors
Comfortable bedrooms are a given
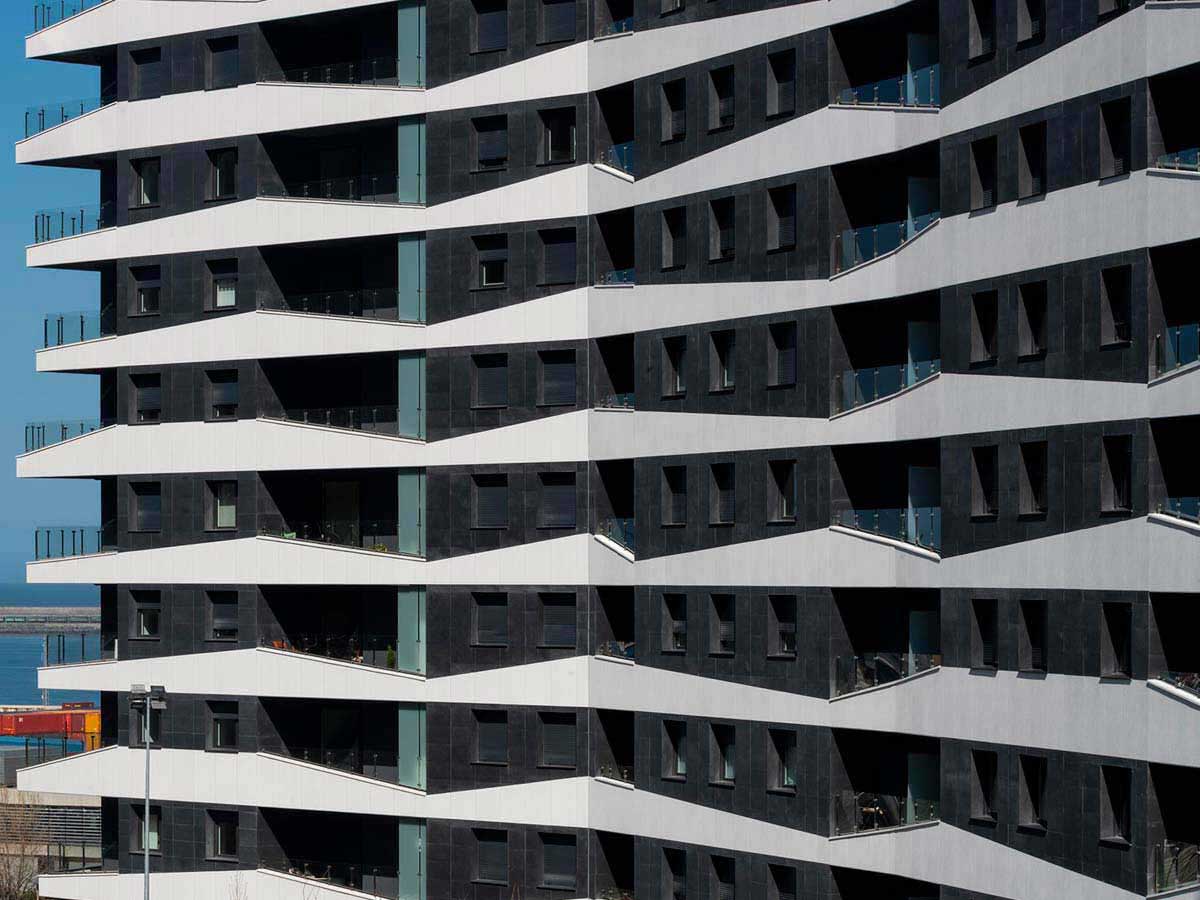
Geometric shapes to create a standout facade
The unique design of these residential properties is a fine example of our ability when it comes to customization.
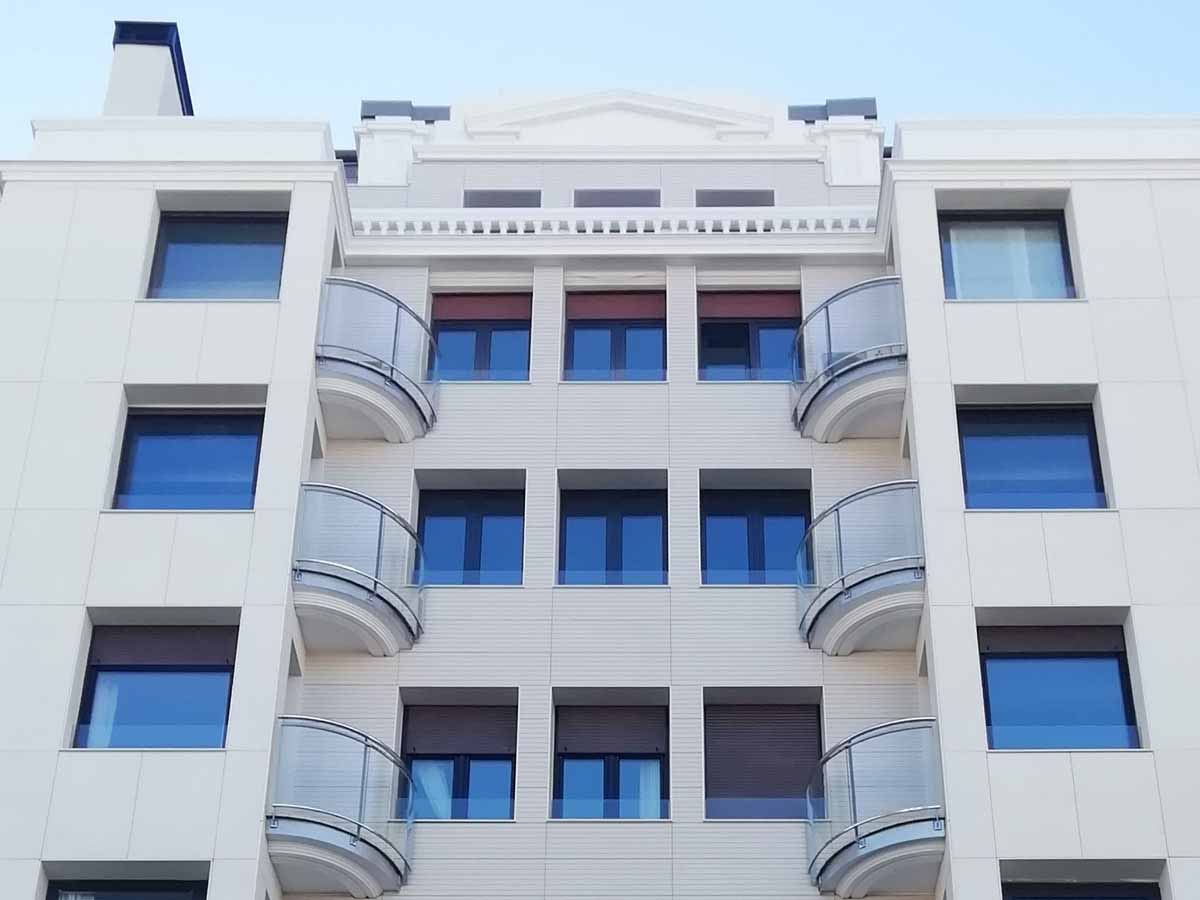
Custom facade for historic San Sebastian building
Renovating without losing the essence
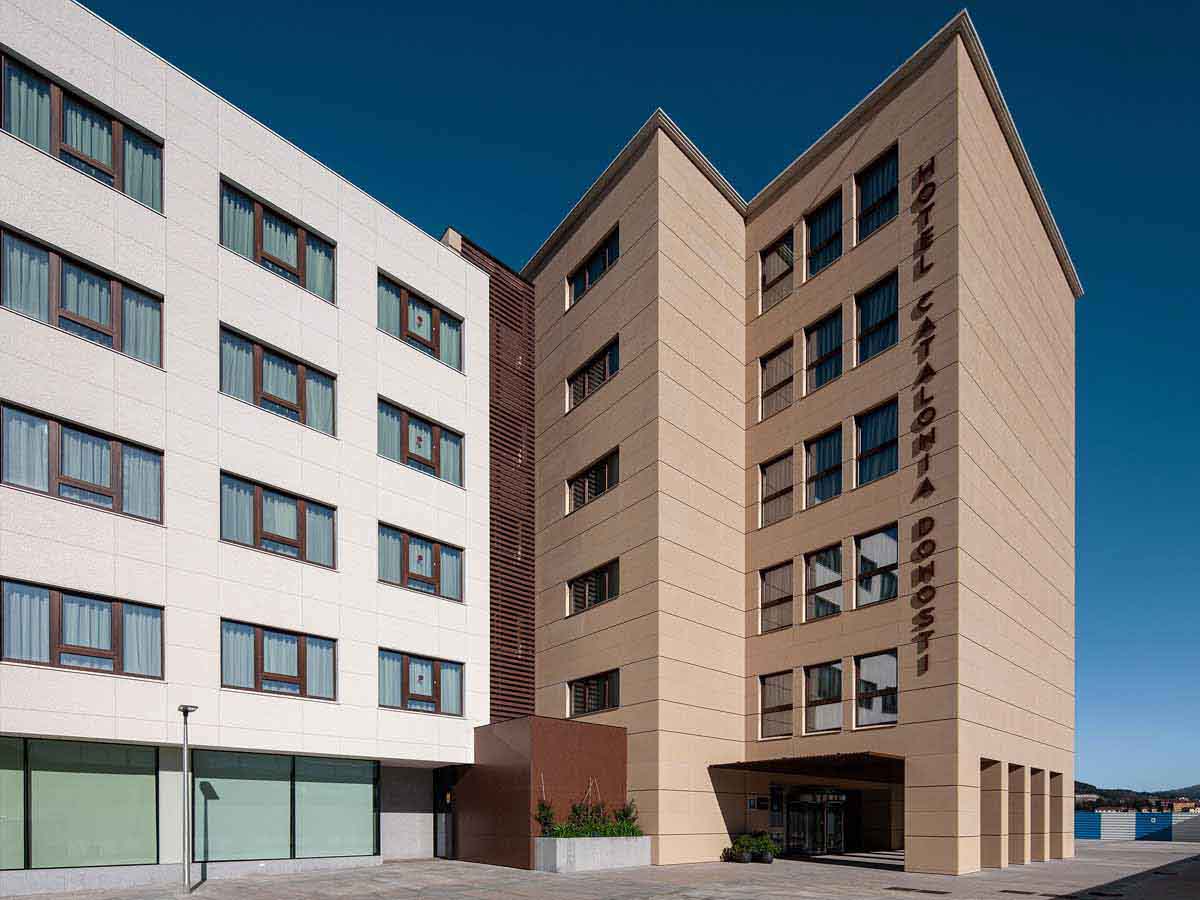
A former medieval convent transformed into a stylish hotel
The importance of details
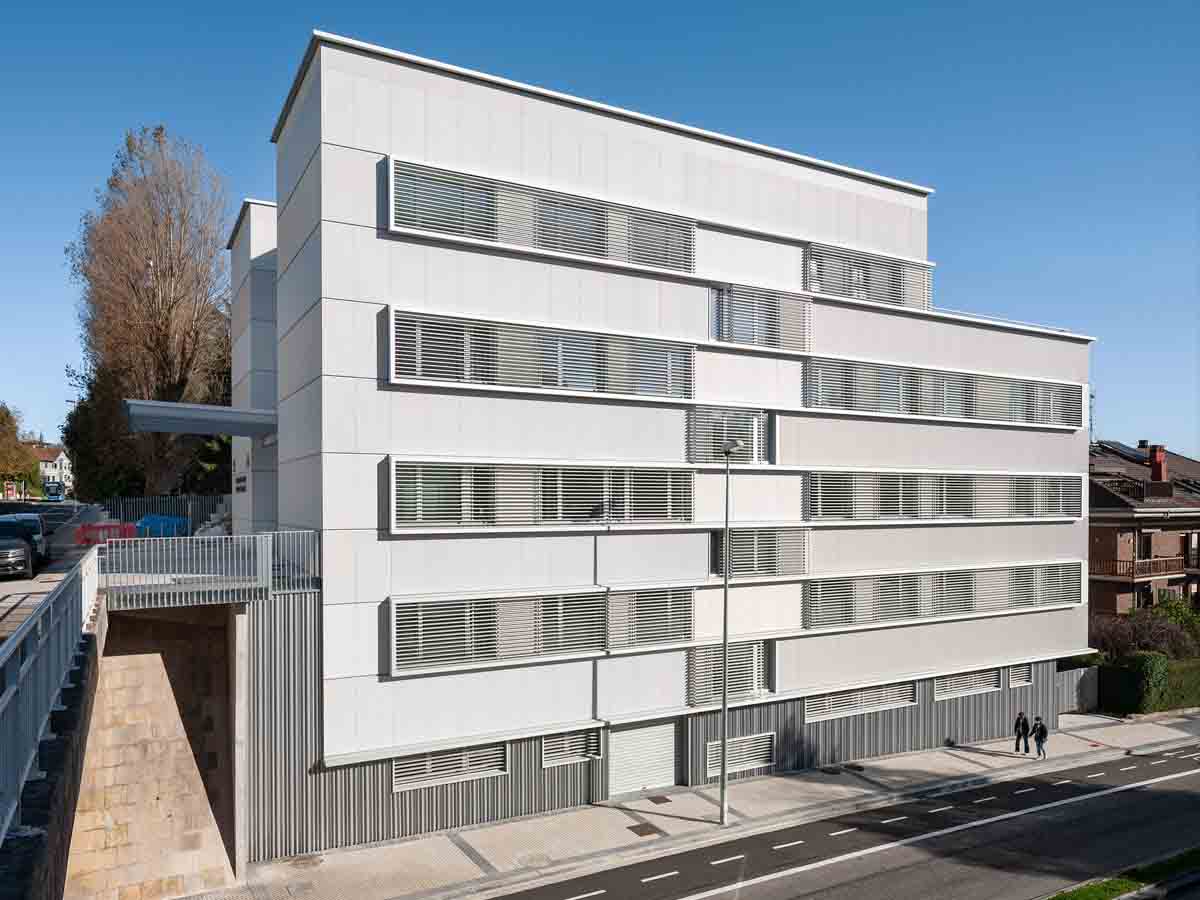
How we achieved a white yet dynamic facade for Aiete Health Centre
Discover the elements that help give your Ventilated Facade project its personality.
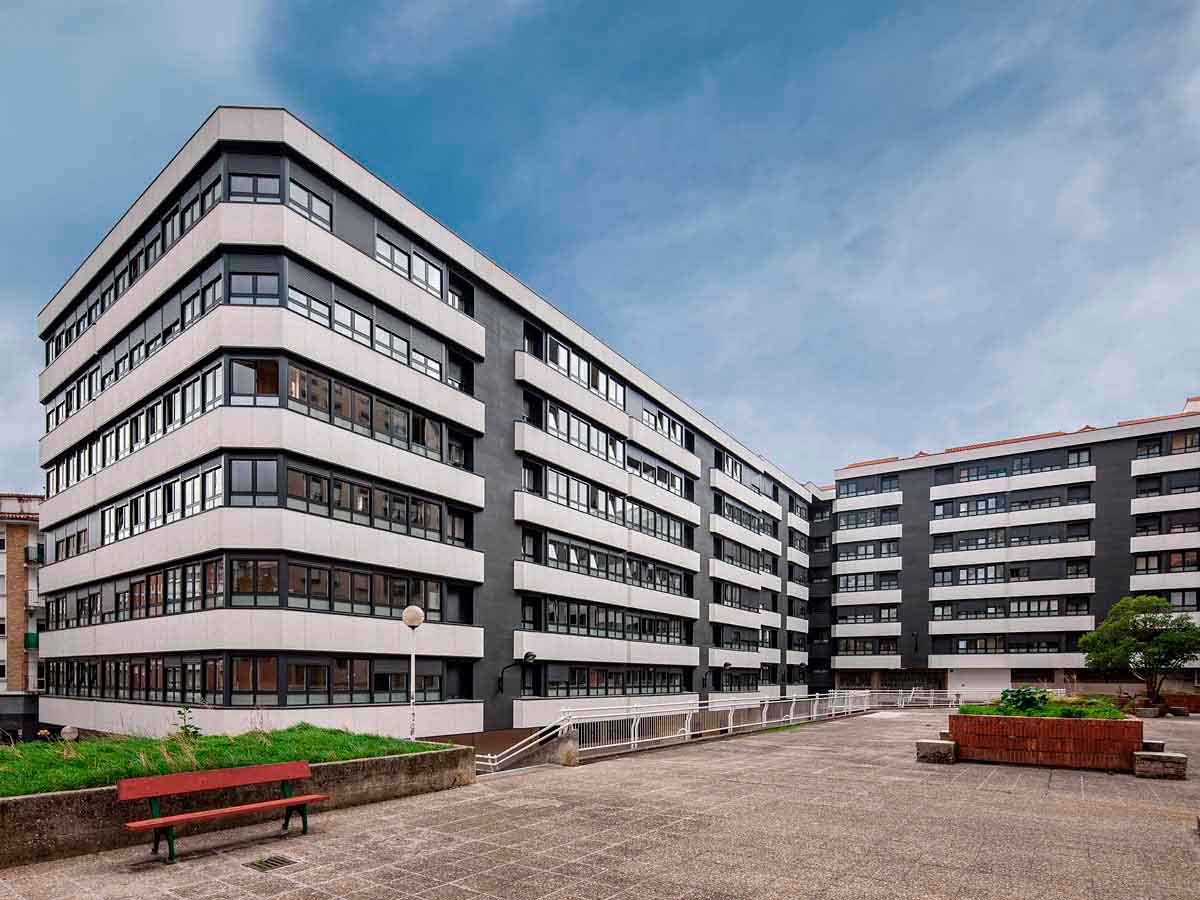
Rise the value of a property by renovating its facade with ULMA
We adapted the design and manufactured and installed this facade with our own teams. The comprehensive service that we offer ensures outstanding results in on-site installation
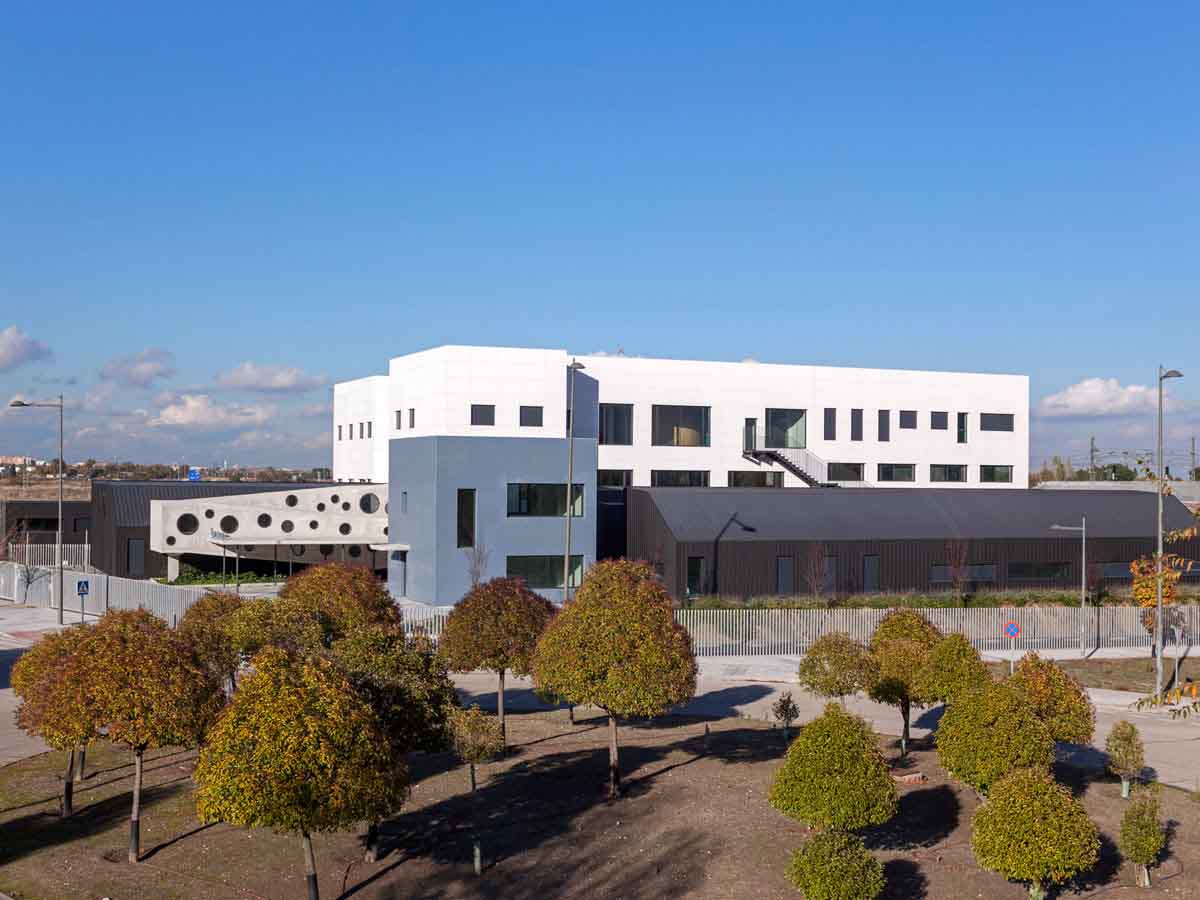
High-energy performance for the APANID Centre in Madrid
How to achieve a combination of materials, different window sizes and an installation that runs smoothly.
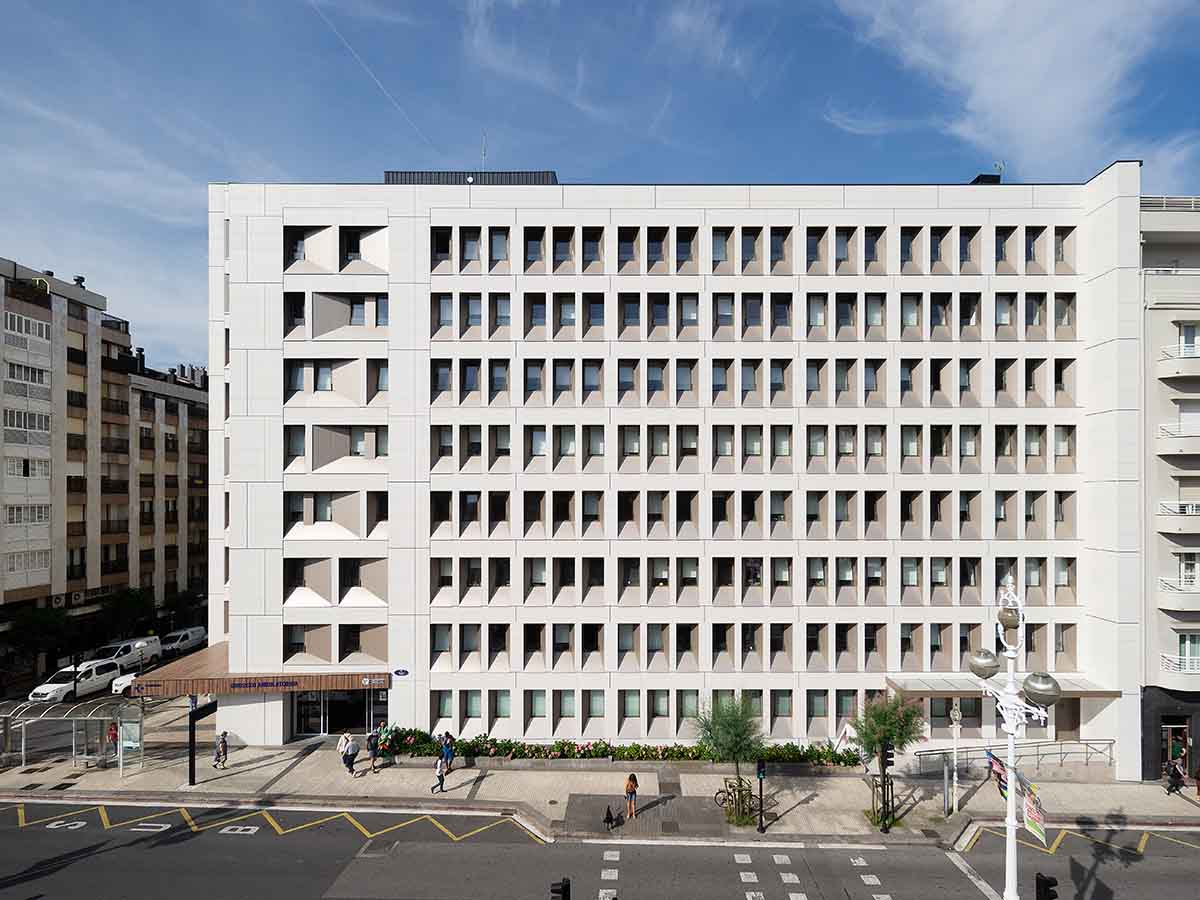
A Dynamic Facade for a New Urban Health Center
Achieving an aesthetic effect through the interplay of joints
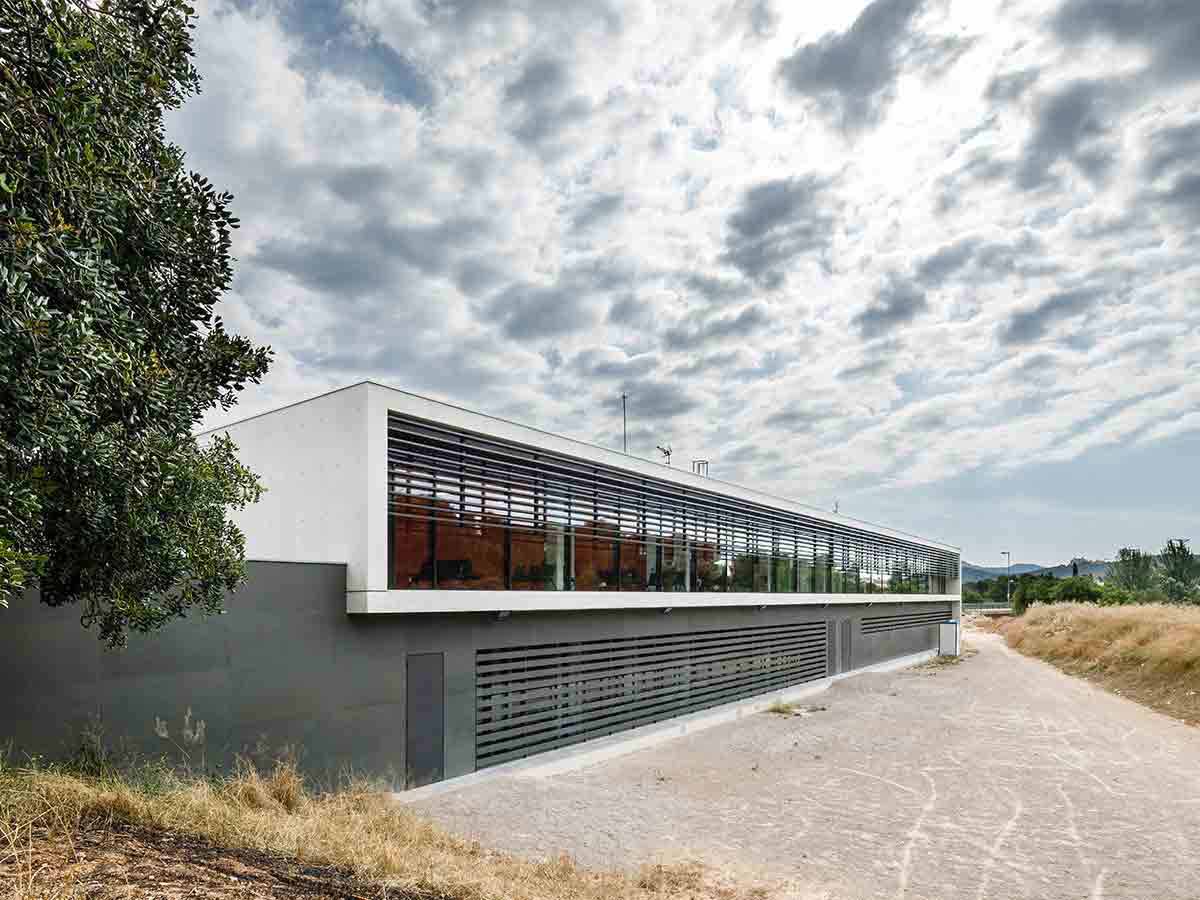
Josep Beltrán y Miret primary health care centre in Barcelona
We can highlight the tray-type slats installed to filter the light
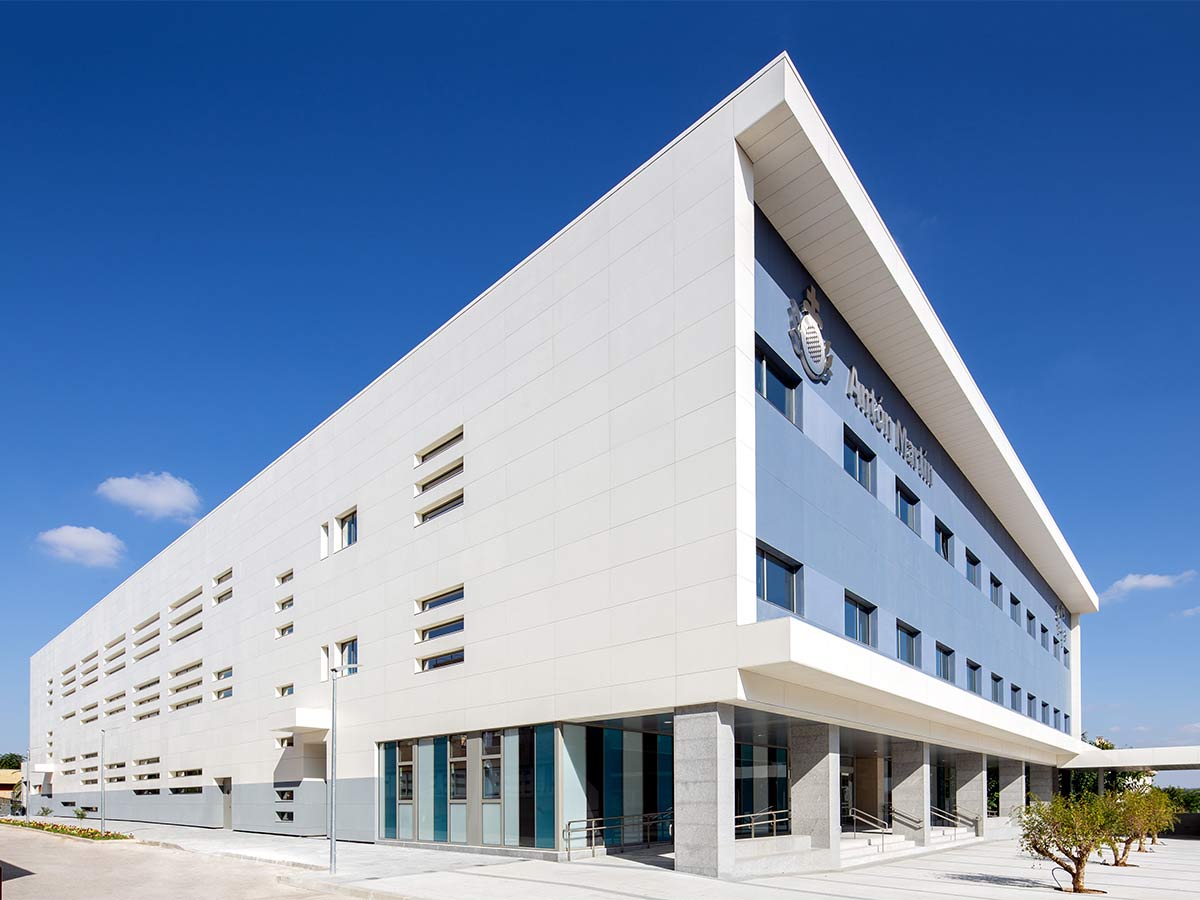
A clean, simple and long-lasting facade in Ciempozuelos, Madrid
It combines textures, colours and horizontal and vertical installation systems.
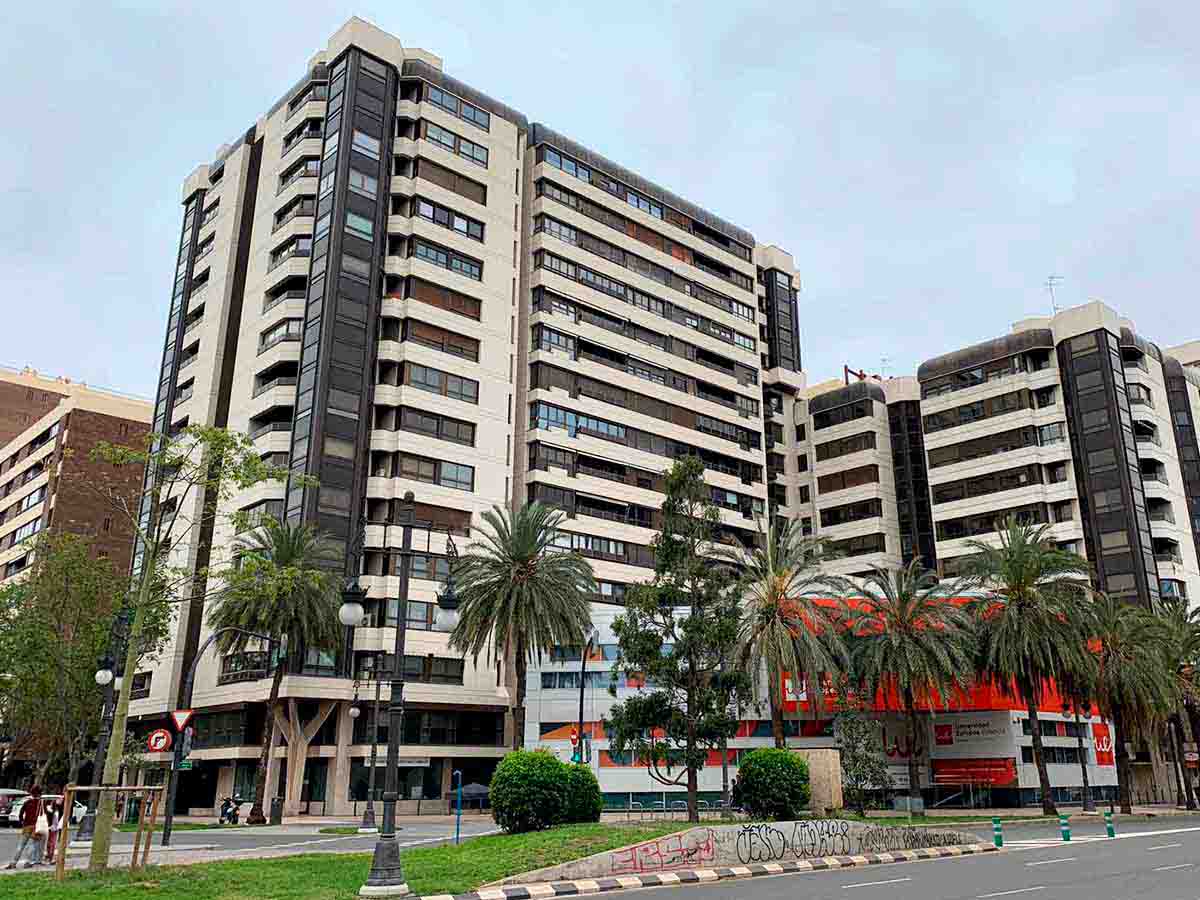
When facade renovations fail: a better solution
That is because you have not addressed the problem comprehensively: this refurbishment in Valencia is a clear example
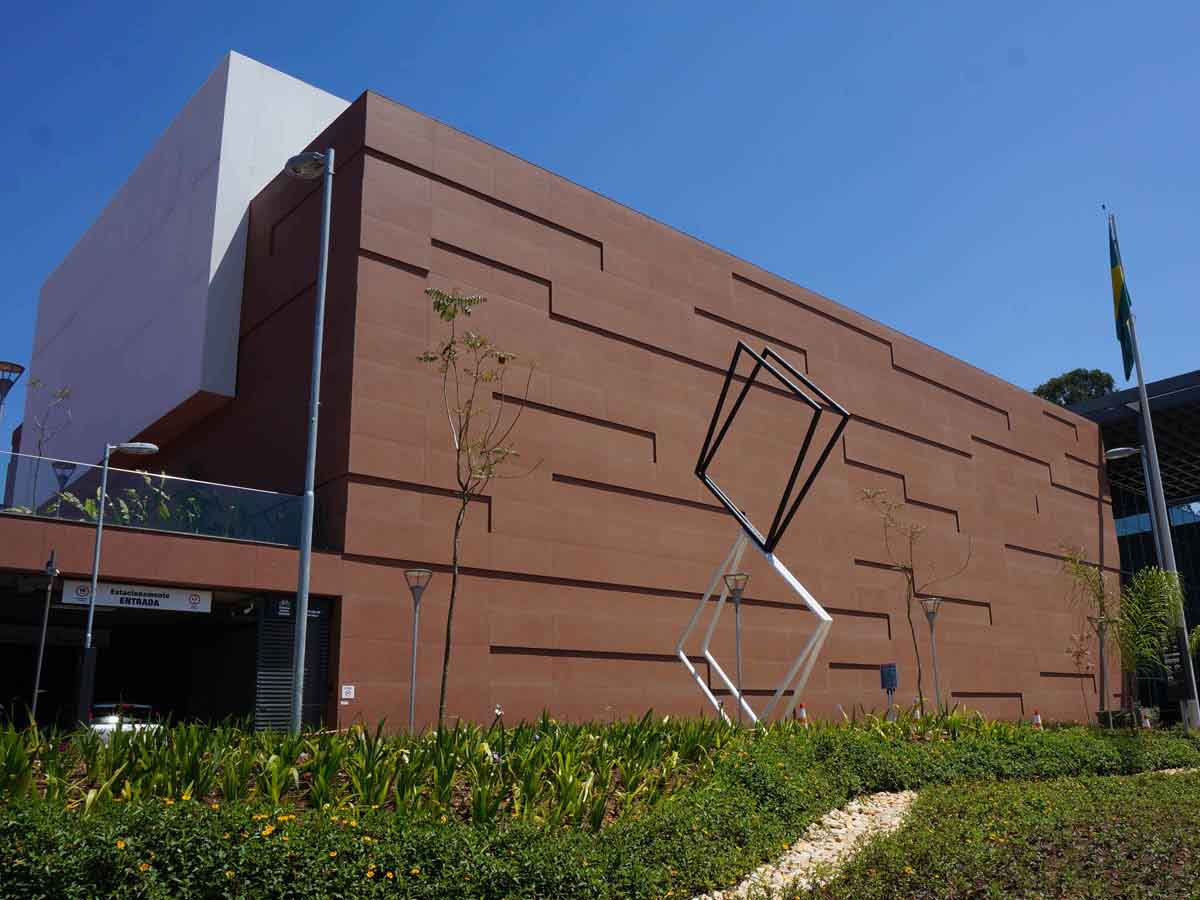
ULMA Ventilated facade at the SESC Headquarters (Brazil)
A custom facade in colour and texture exclusively for the project
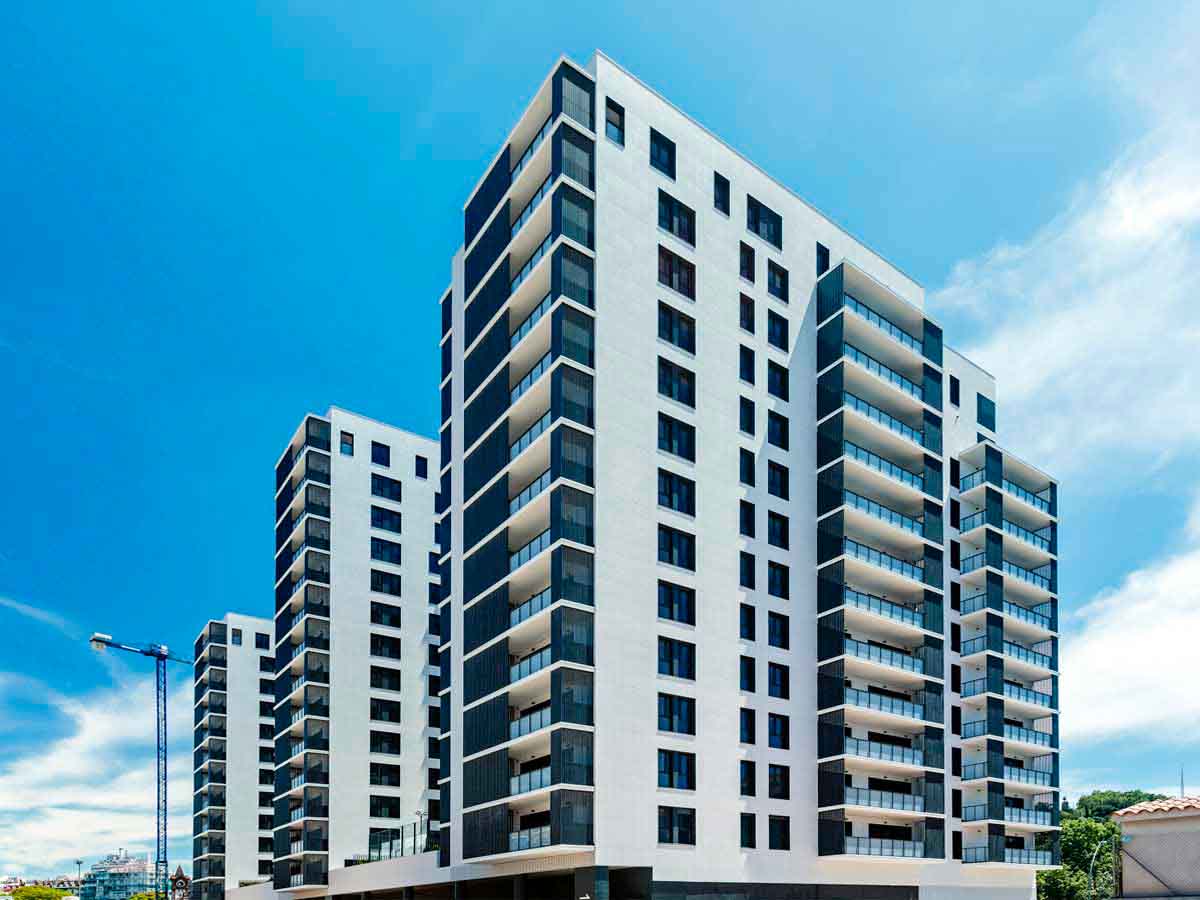
ULMA's facade cladding in 175 homes in Barcelona
Célere Magòria, 175 homes in Barcelona with an "A" energy rating have engineered stone Ventilated Facades.
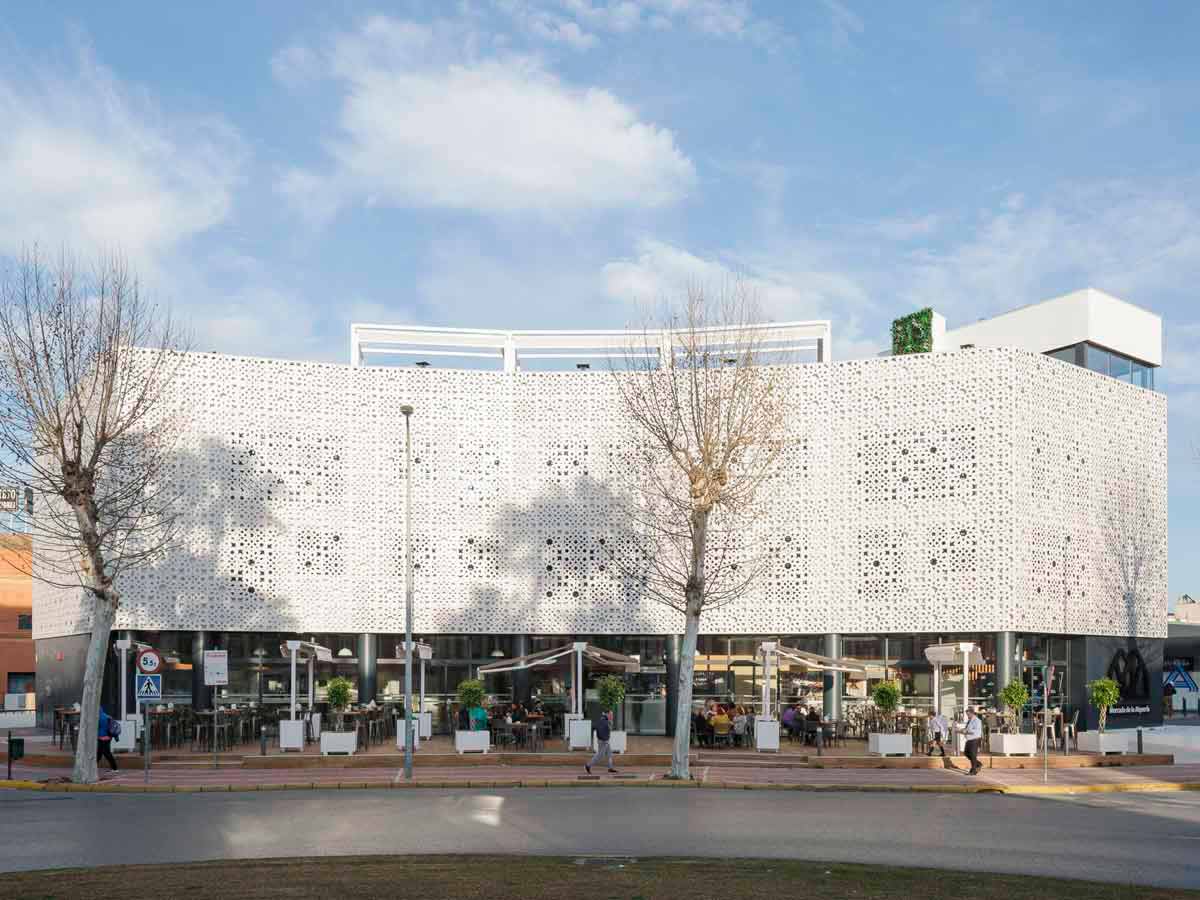
ULMA facade cladding system at the Gourmet Market in Seville
More than 1900 square metres of ventilated facade cladding system with perforated enginereed stone panels and a exclusive design created for this project.
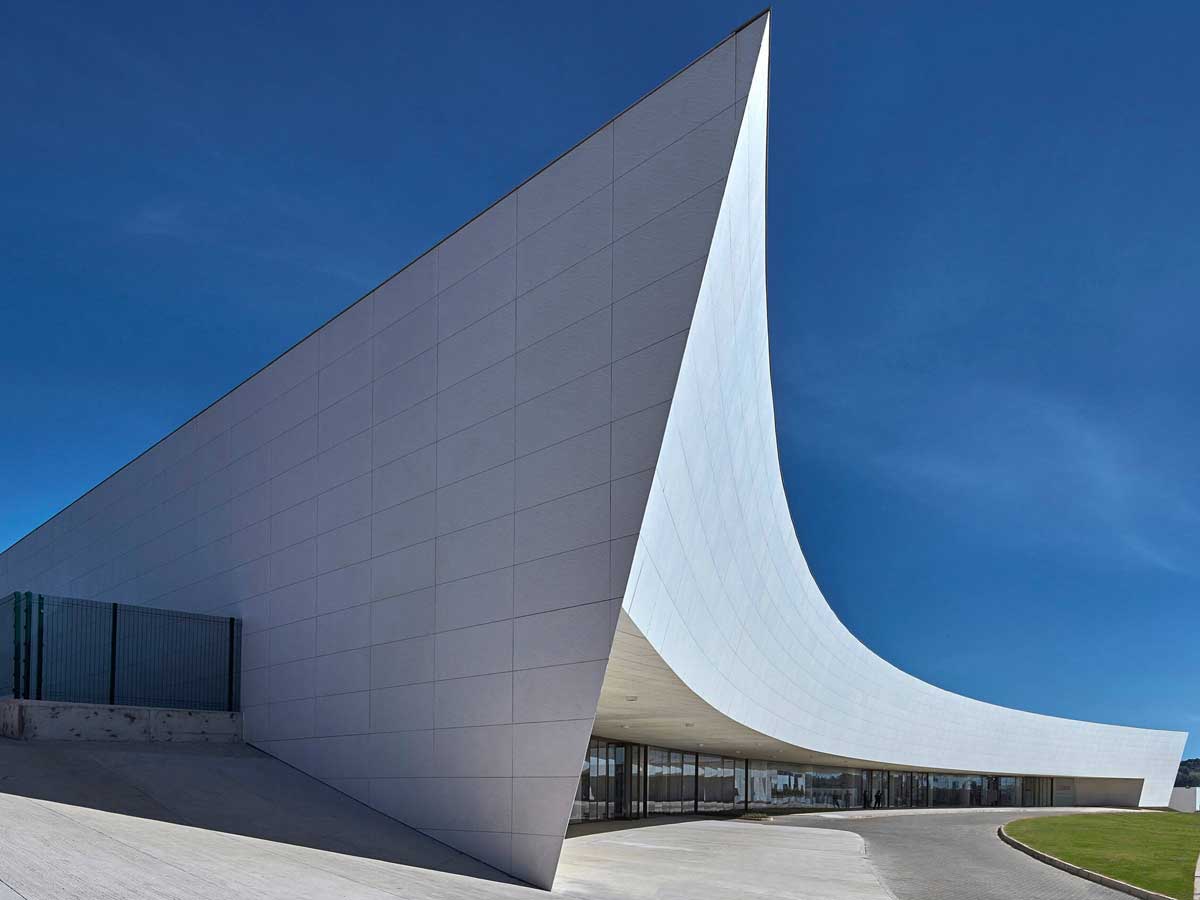
Curved facade cladding at the Zerrenner Foundation
ULMA Architectural Solutions has supplied and installed 12,000 m2 of Vanguard range in the educational complex in the city of Sete Lagoas, Brazil.
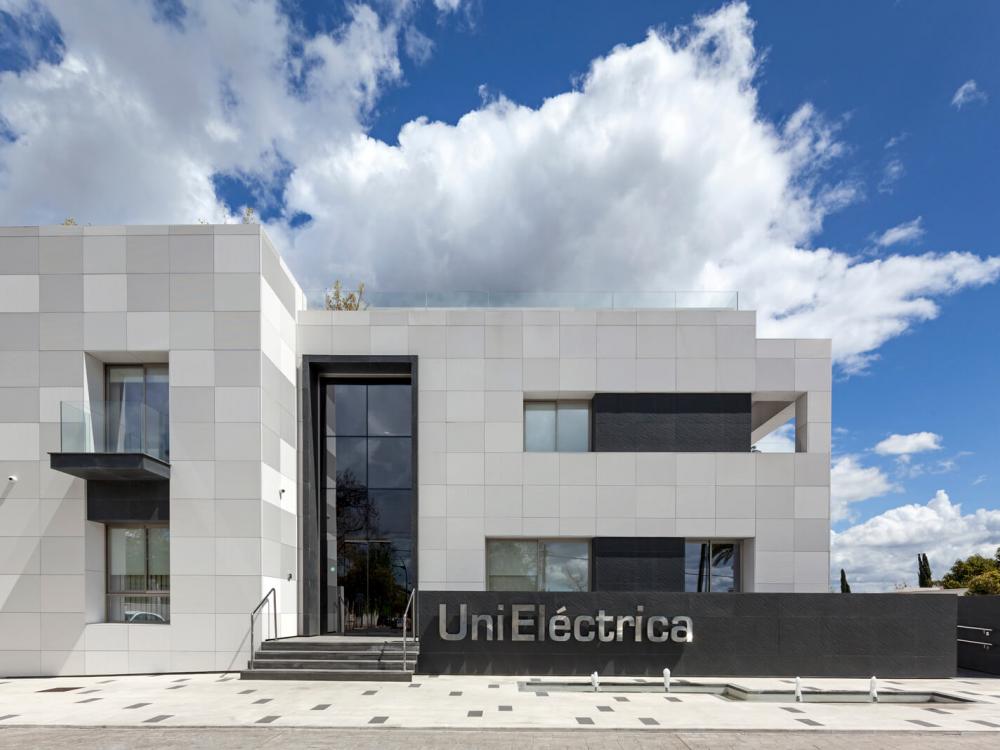
ULMA facade cladding system in UniEléctrica headquarters
The facade cladding system, a key factor in the building's energy performance and aesthetic design.
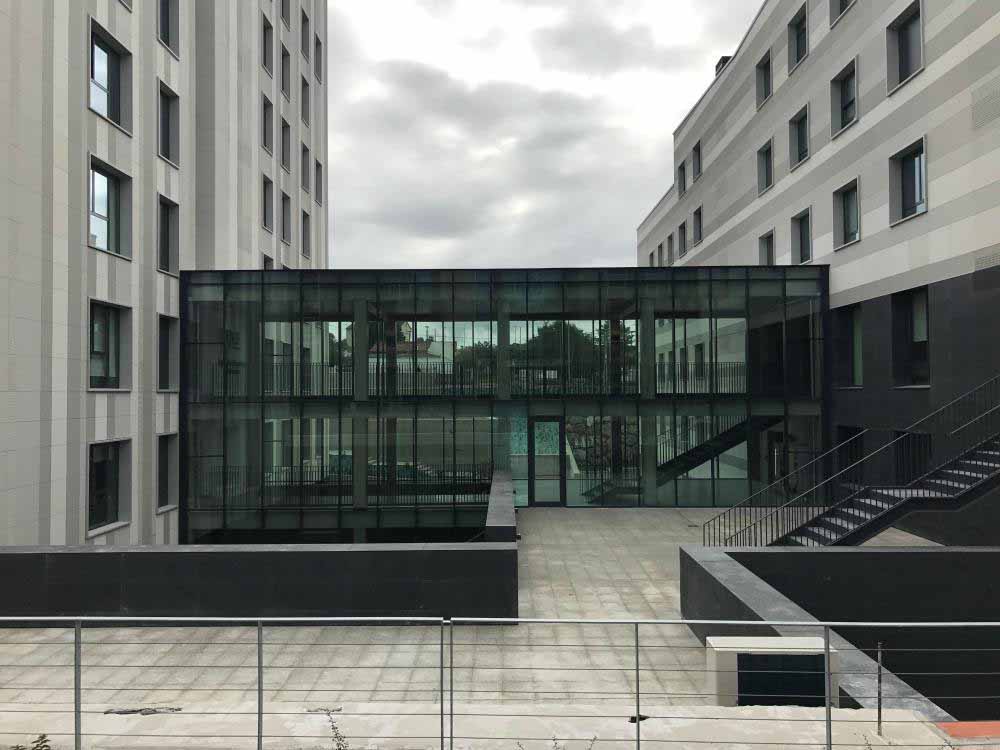
ULMA Ventilated Facades in student building
In collaboration with the architect Carlos Galiano, ULMA participated in the project for the new student residence.
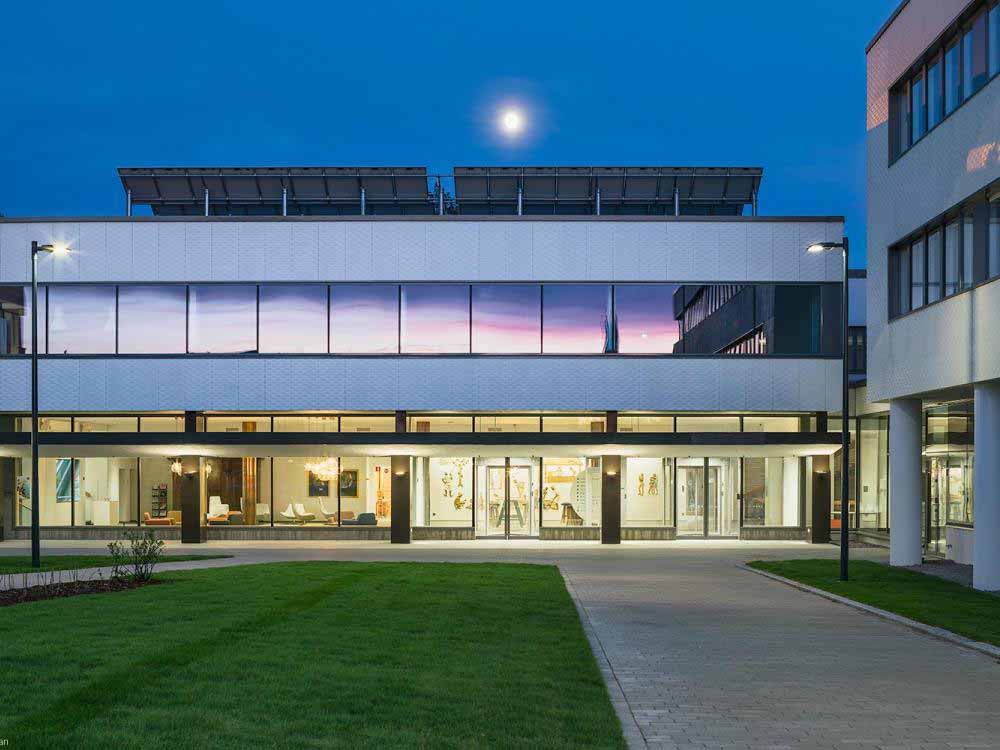
Ventilated facade featuring 3D texture in Finland
FAZER, one of the leading Finnish food companies, installed ULMA Architectural Solutions’ ventilated facades in the refurbishment of the buildings in one of their factories.
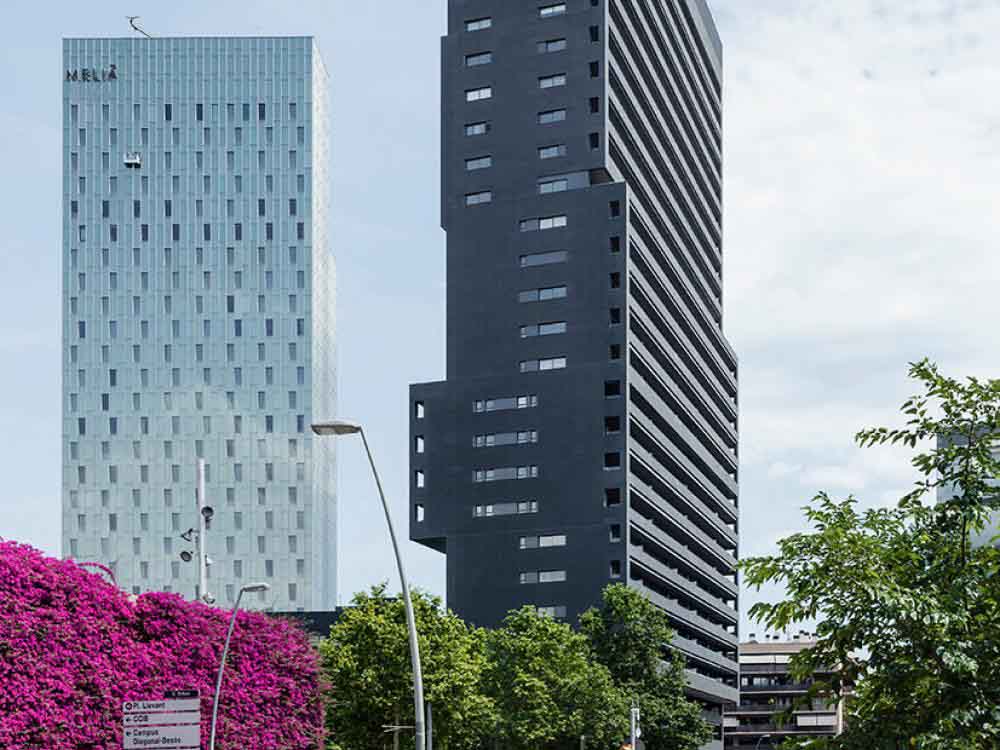
Diagonal tower with ULMA's facade cladding
Record execution time: 6 months
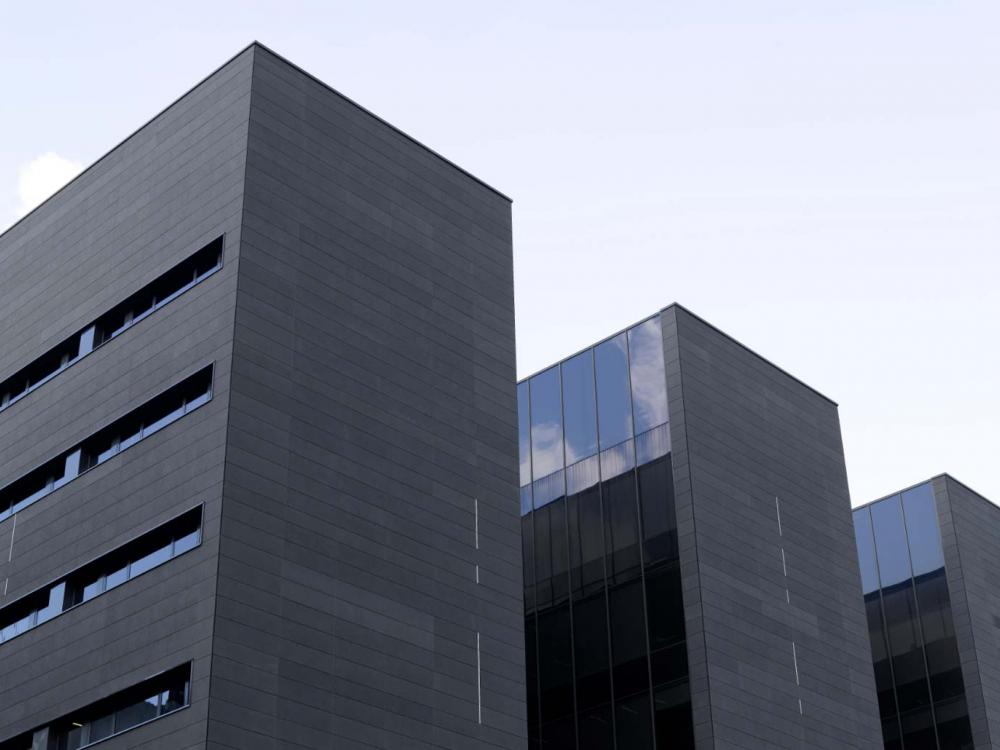
ULMA facade cladding in the restoration of Miribilla, Bilbao
ULMA provides the best solution for the deterioration of the facade
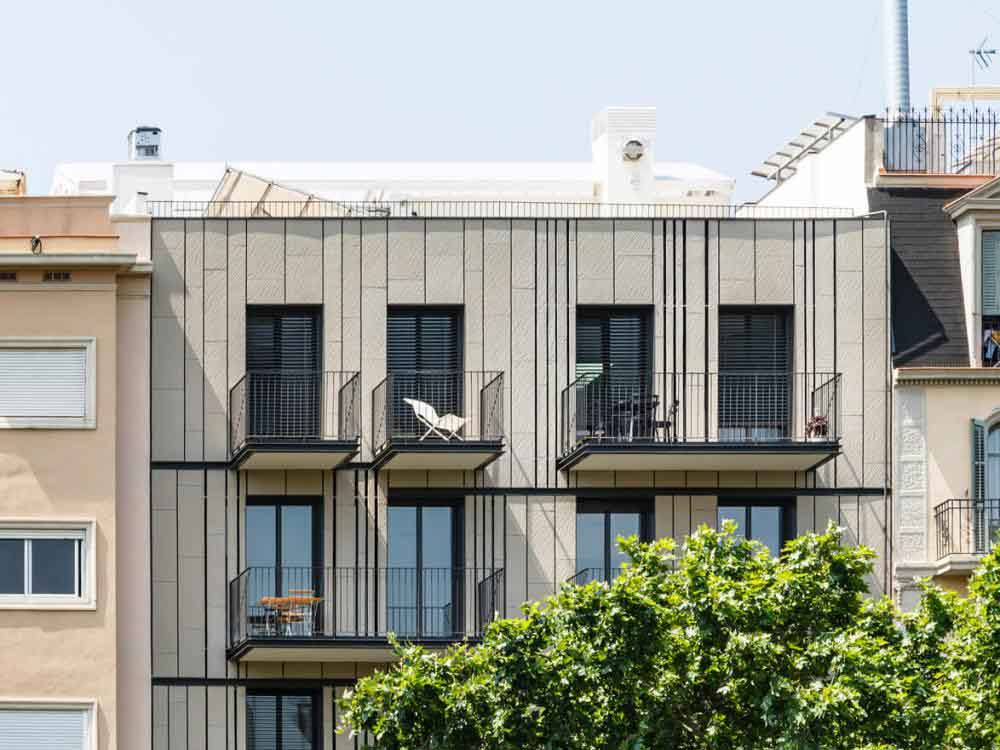
Vertical slat facade solution for a modern home
“Vertical slat” system with 20-mm joint for a terraced house
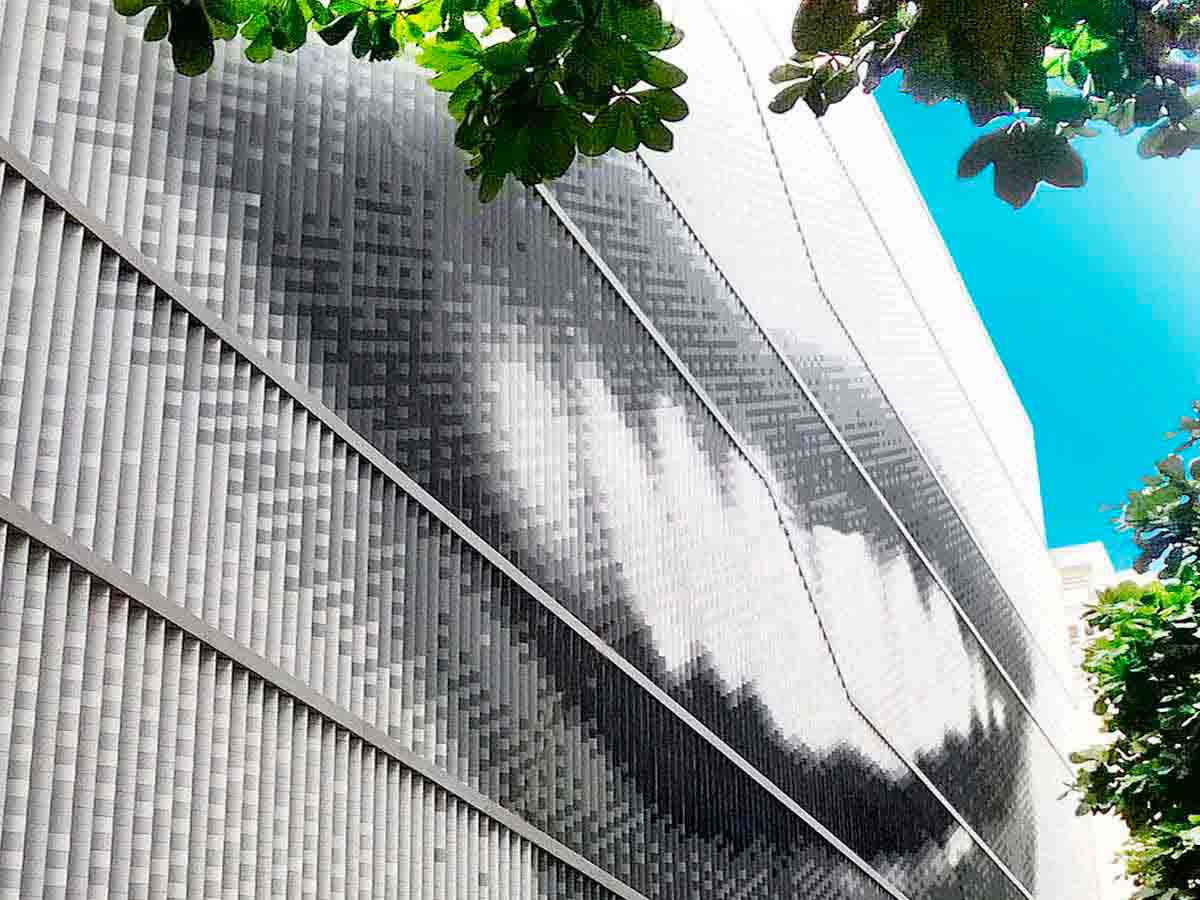
ULMA facade at the Museum MIS, Rio de Janeiro
ULMA ventilated facade installed on the "Museum of image and sound - MIS" in Rio de Janeiro, Brasil
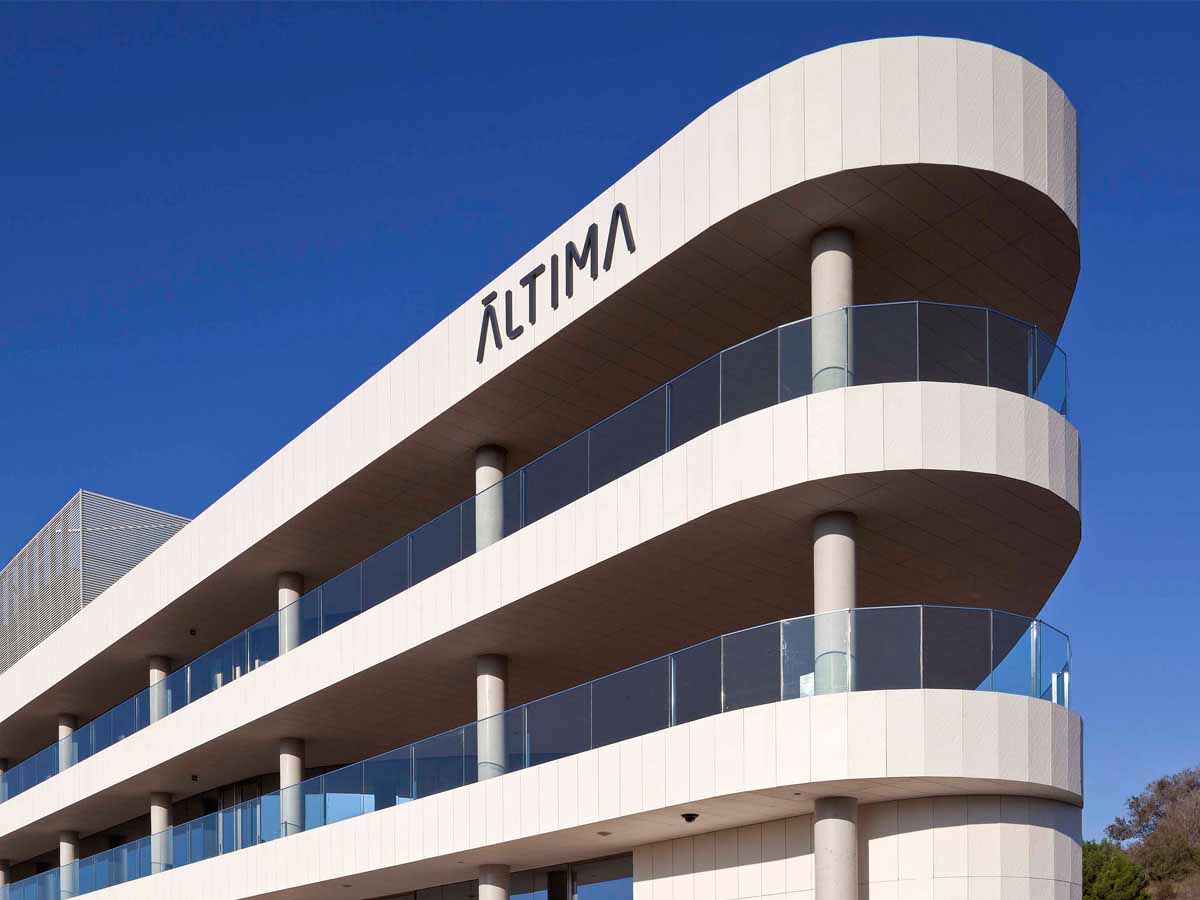
L’Hospitalet de Llobregat Morgue with Ventilated Facade
ULMA Architectural Solutions has participated in the construction of the L ’Hospitalet de Llobregat Morgue using facade system made of engineered stone system
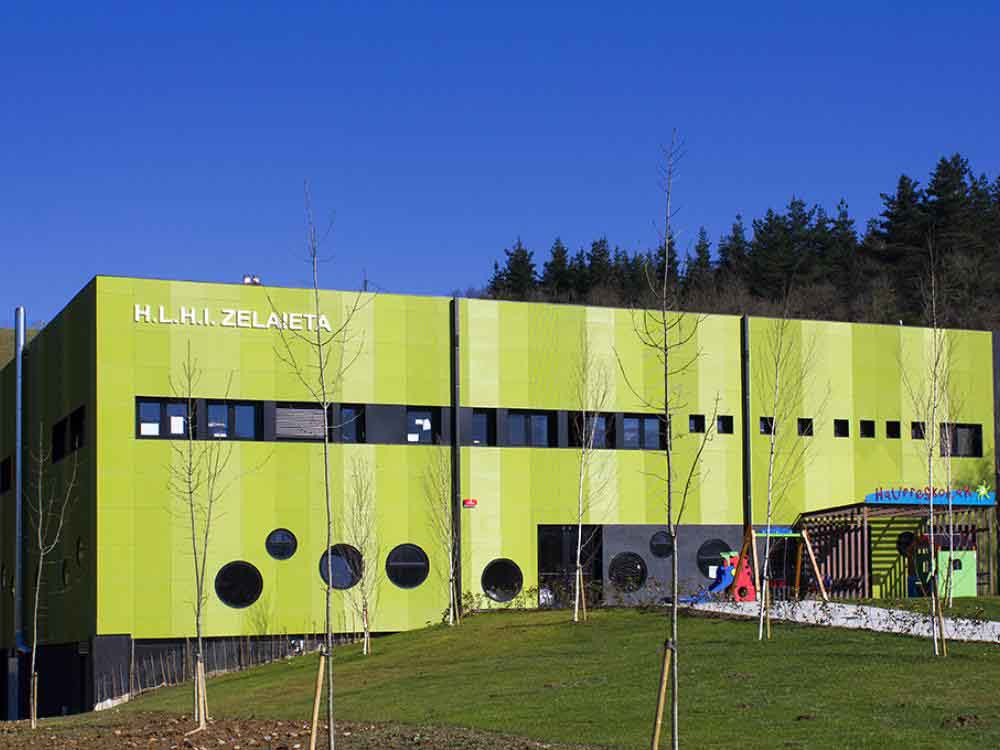
Record-time build: unique, efficient building
ULMA External Wall System and facade cladding at CEIP ZELAIETA
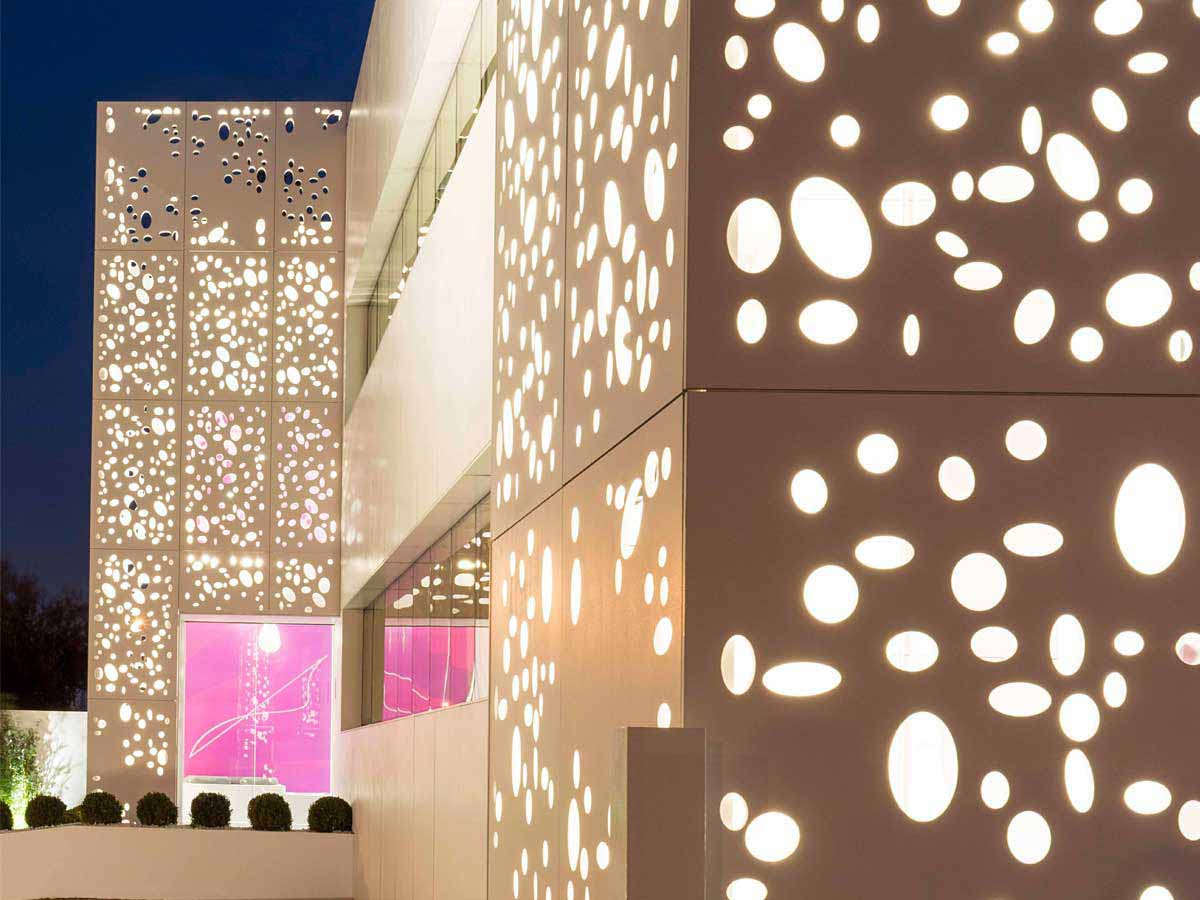
Take a look at ULMA perforated panels for facade cladding
The spectacular metamorphosis of the installations’ image is based on a design created exclusively for the project in question.
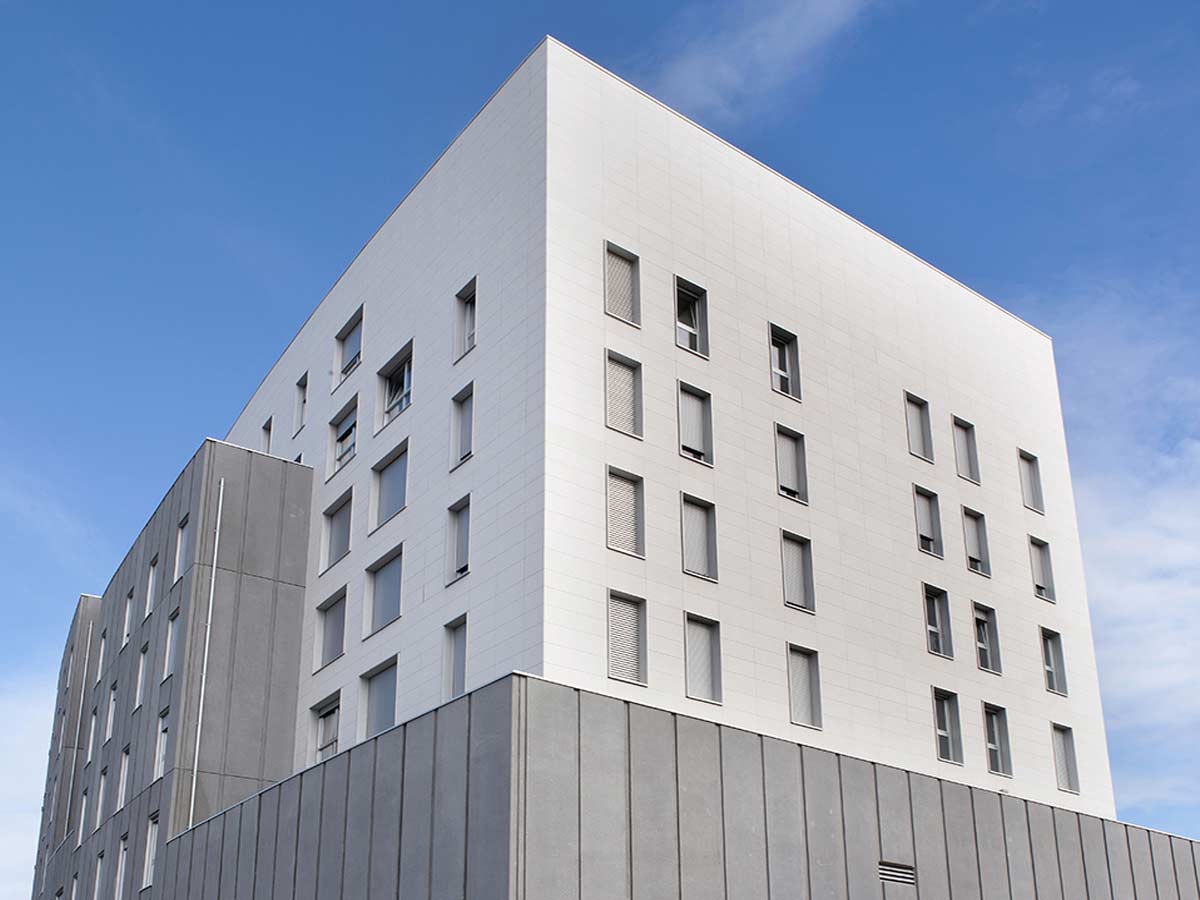
ULMA facade cladding : infinite possibilities for your facade
Ventilated engineered stone facade panels manufactured by ULMA have been installed together with prefabricated concrete pieces.
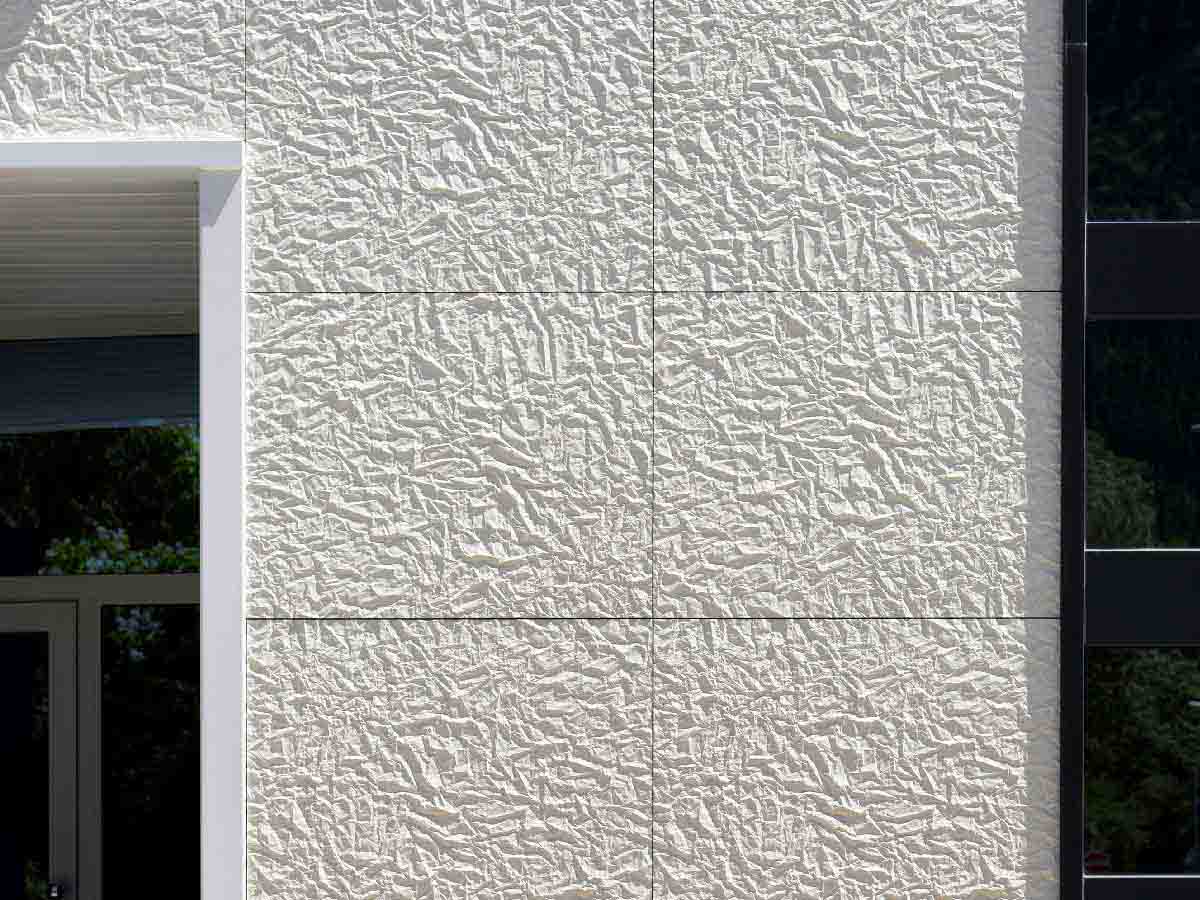
The new skin of ULMA Architectural Solutions
It has been 15 years since the opening in 2001 of the ULMA AS plant, designed by the architect Mikel Garbizu from Estudio GLM Proyectos
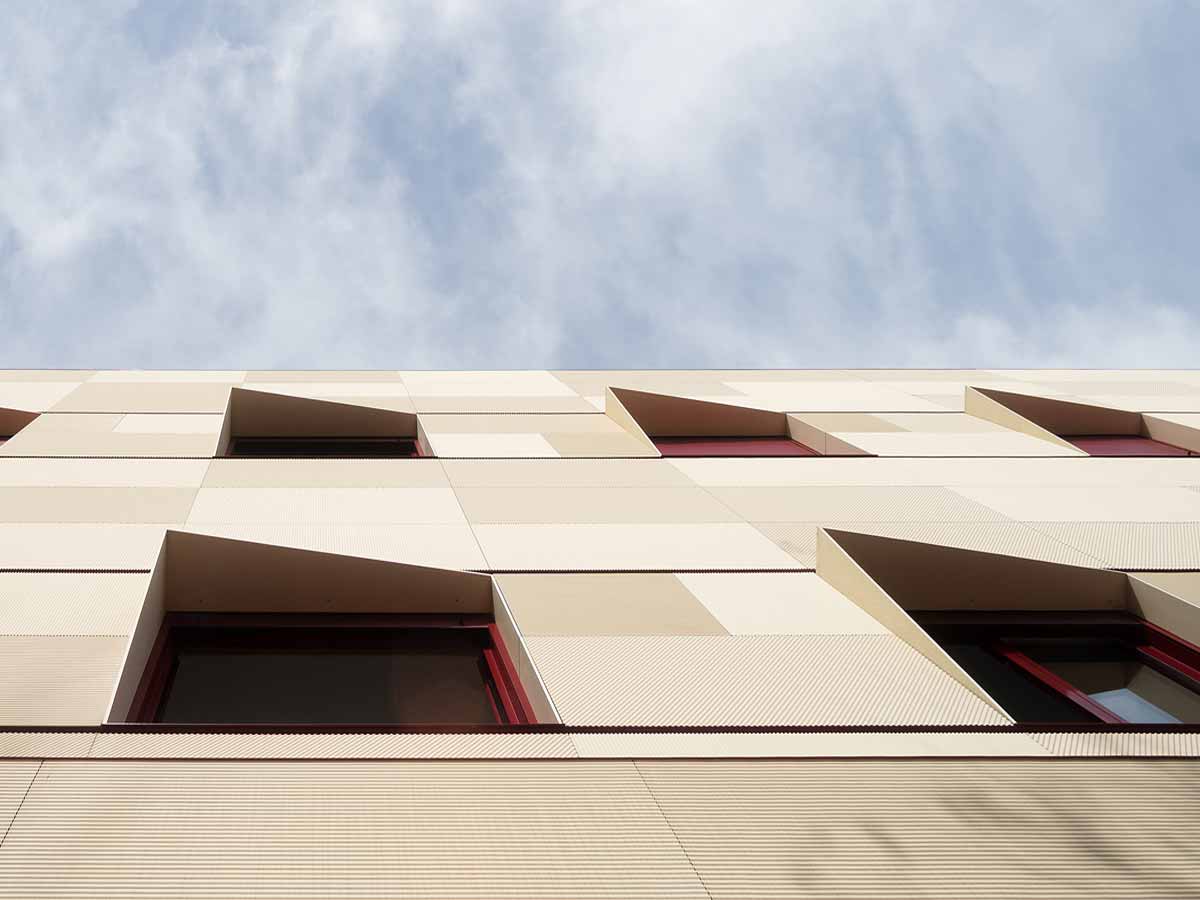
Optical effect on Santa María de la Paz Facade System
ULMA Architectural Solutions present in the renovation of the Madrid-based reception centre, with engineered stone Facade.
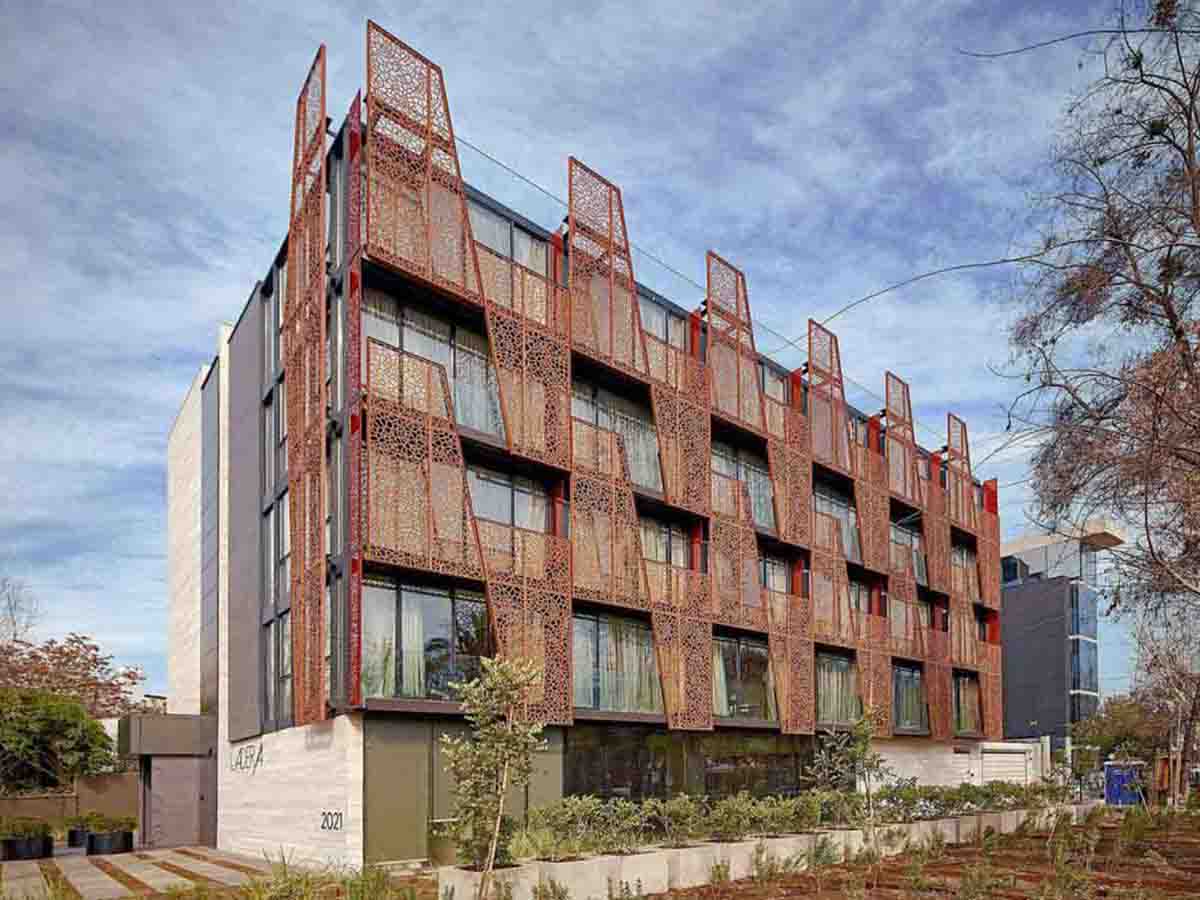
ULMA ventilated facade at Hotel Ladera, Santiago Chile
ULMA has participated in the construction of the facade of the Hotel Ladera, awarded the Prix Versailles for facades 2017.
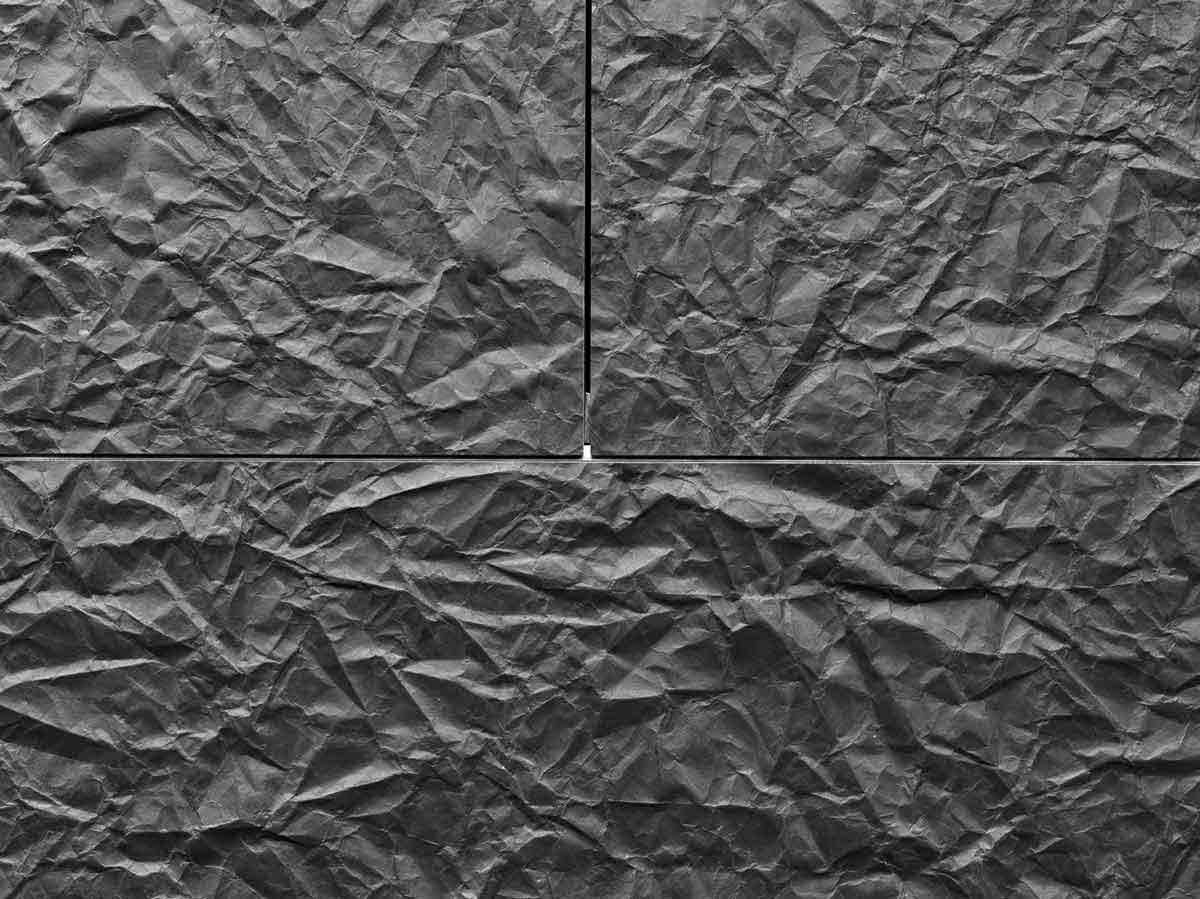
PAPER texture in the restoration of a school in Leioa, Bizkaia
The facade of the Altzaga School, in Leioa, was restored with our Paper texture in black
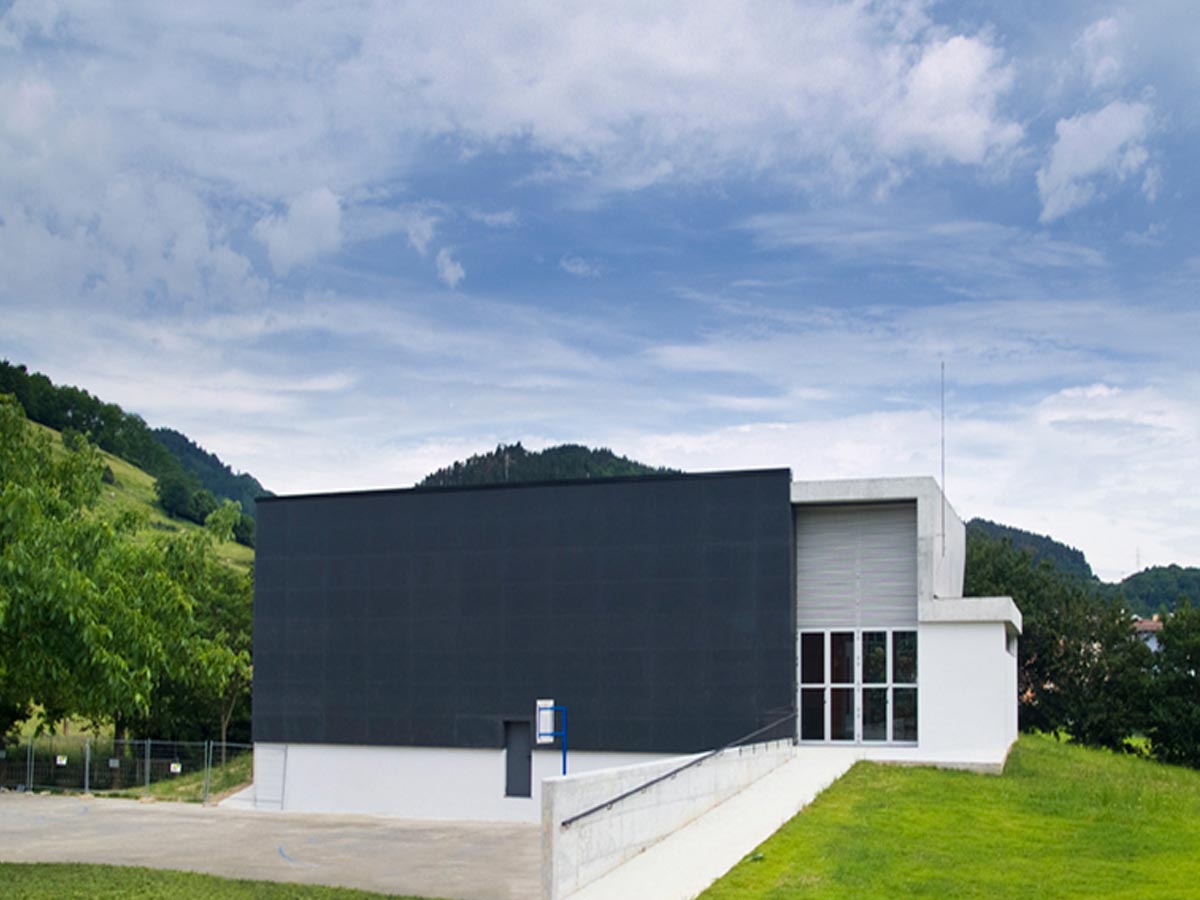
ULMA facade system installed at Anoeta Auditorium
The Mikelasagasti auditorium has been clad with engineered stone Facade System.
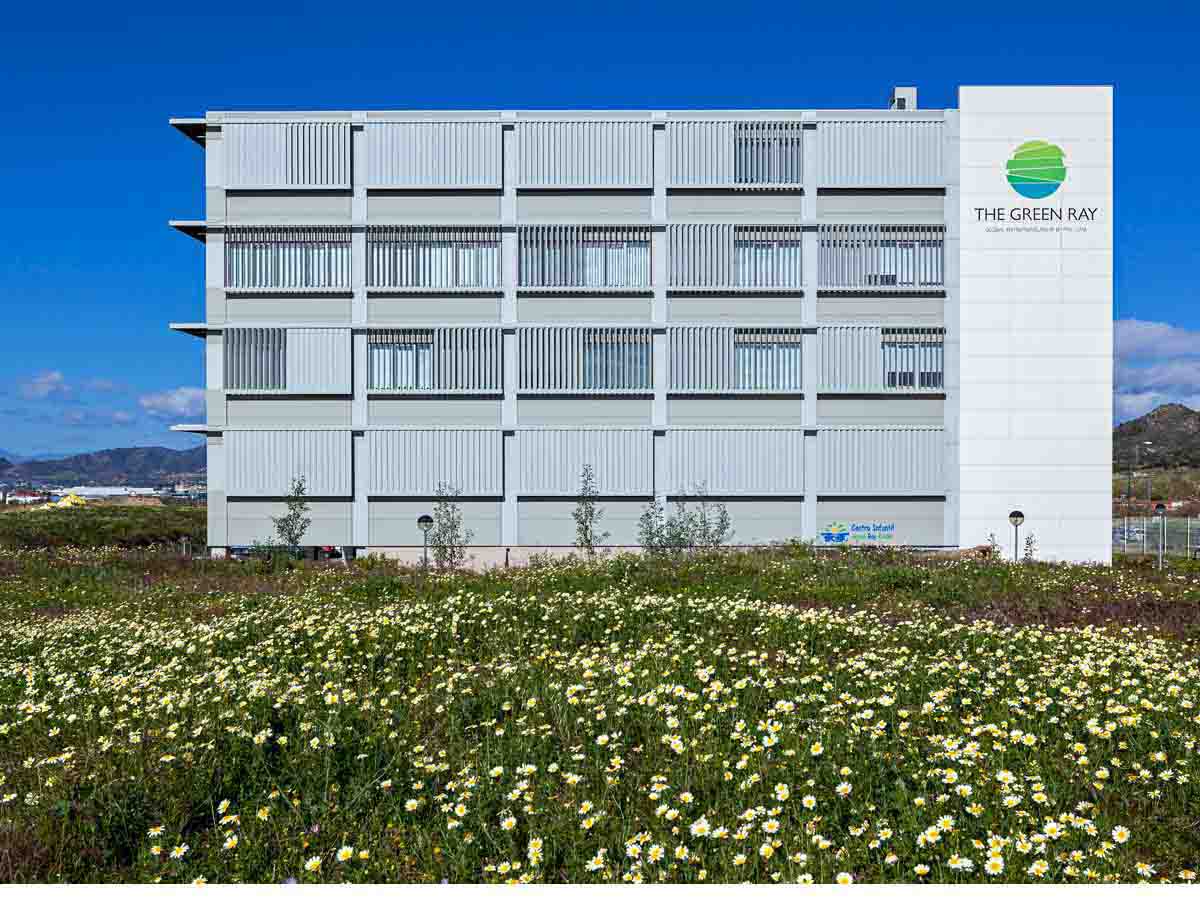
ULMA ventilated facades on the Green Bay building in Málaga
ULMA’s solution complied with the technical requirements and offered a technologically suitable material.
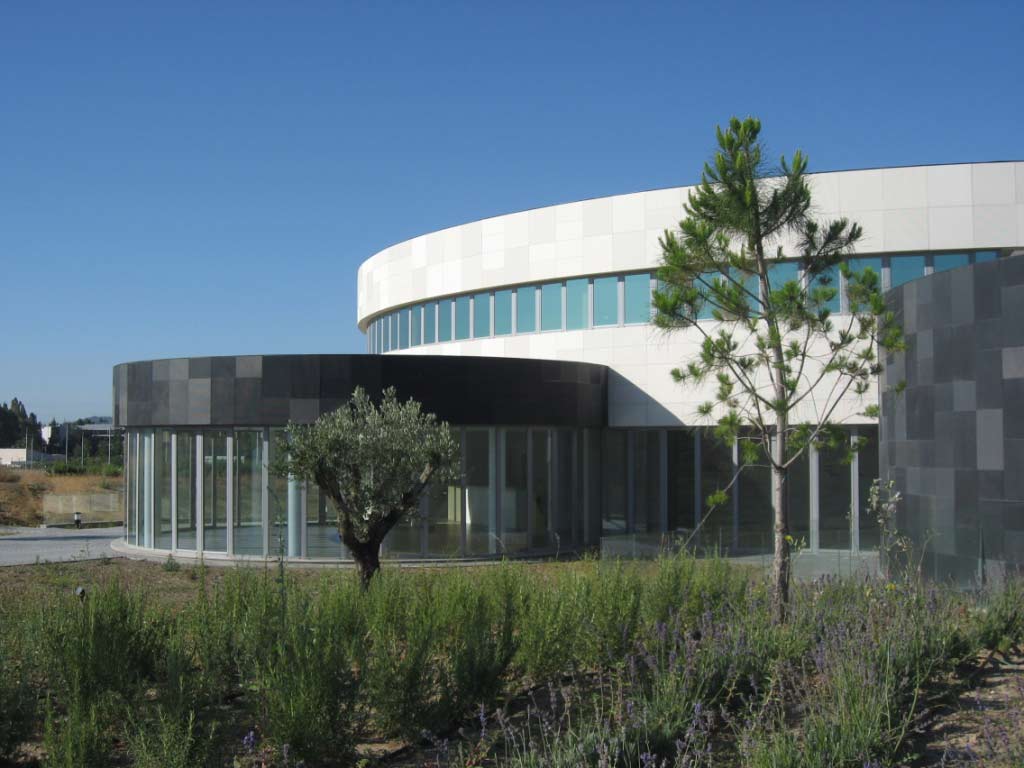
Promálaga Research Centre with ULMA ventilated facade
Energy saving on a unique facade with WATER texture
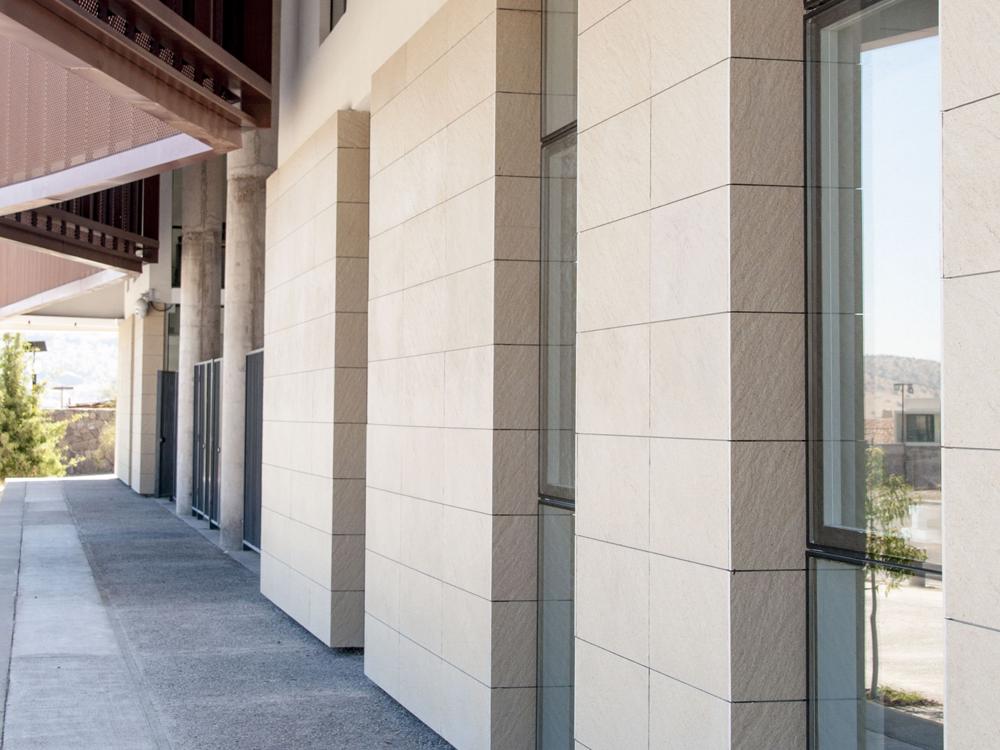
ULMA's first project in Chile
ULMA Architectural Solutions has completed its first Ventilated facade project in Chile, for the German School in Chicureo
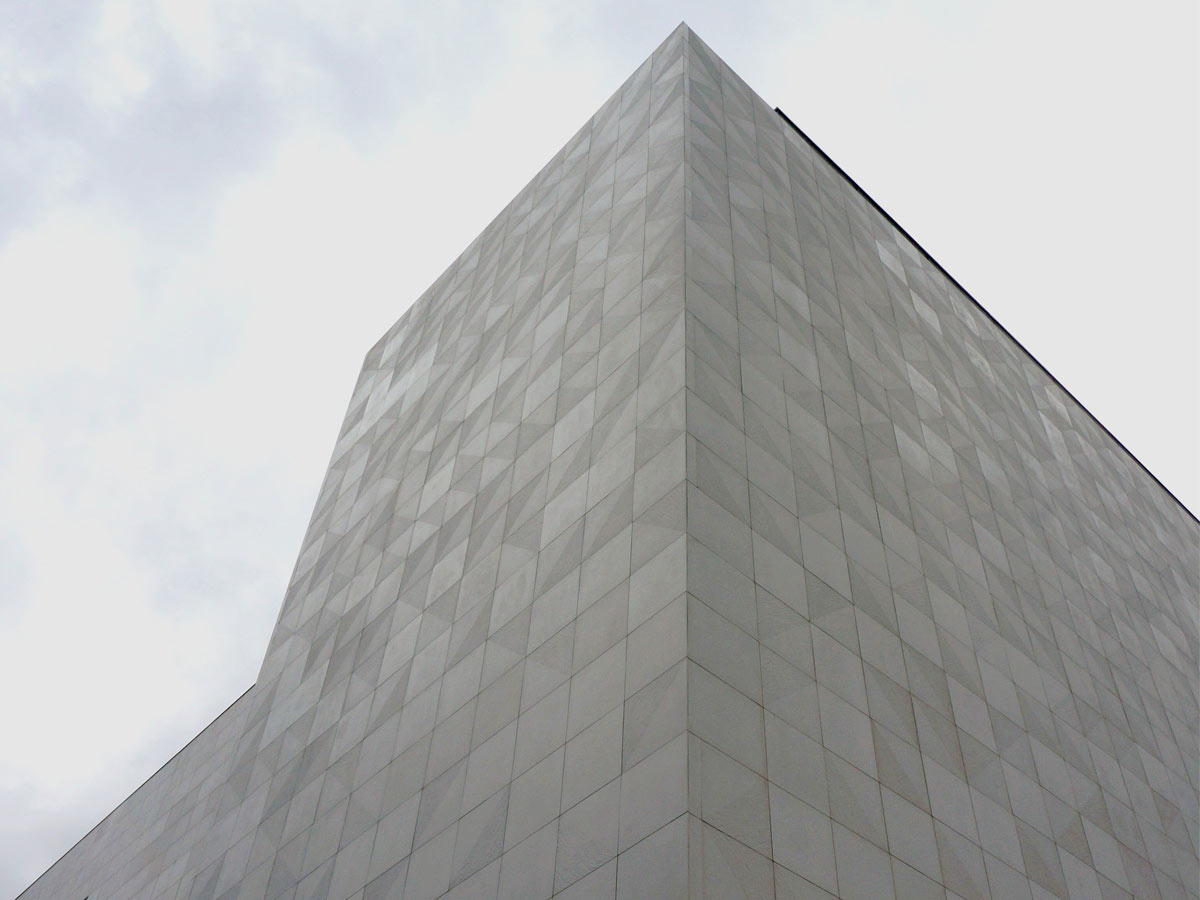
Shopping Mall in Sao Paulo, built with ULMA's facade system
We interview Fabio Aurichio, of L35 Arquitectos, the architect in charge of the project.
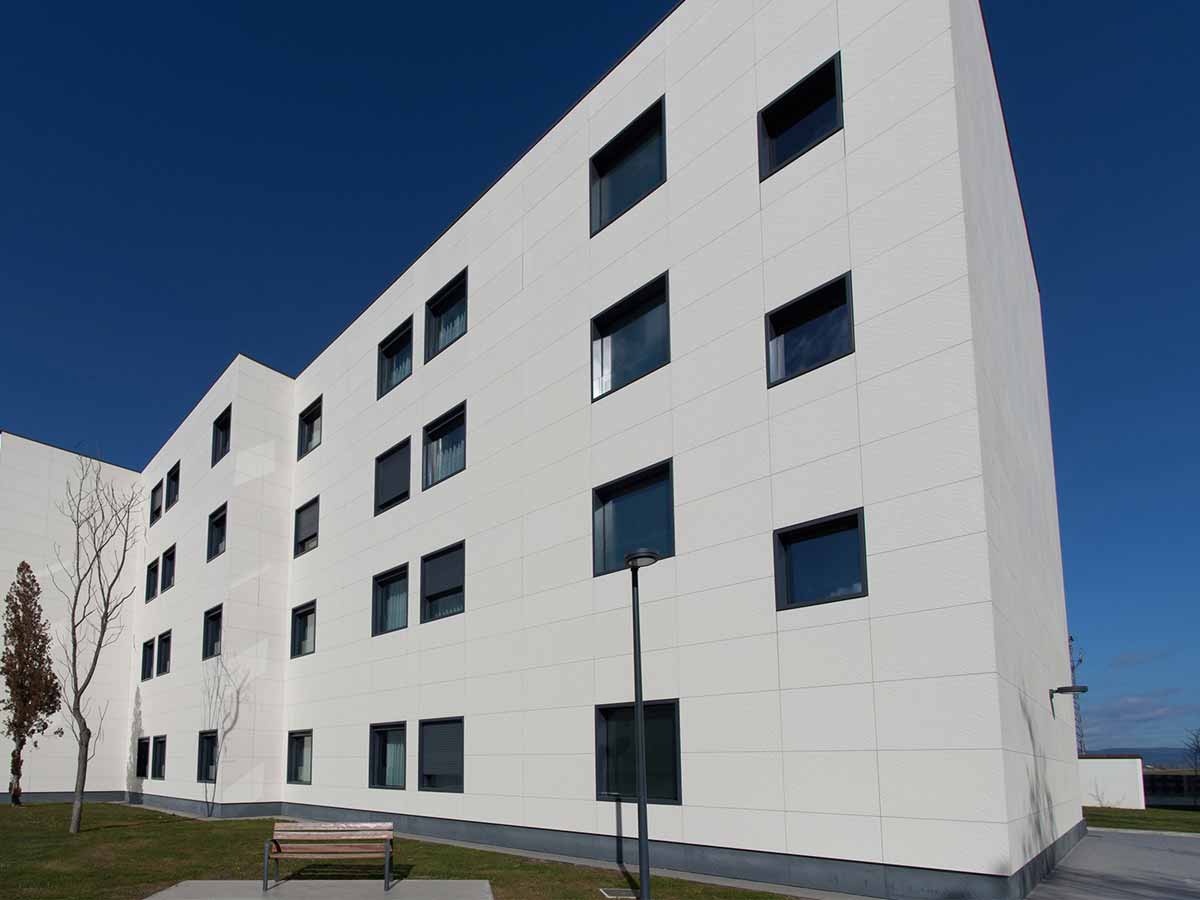
ULMA facade cladding for the largest seniors residence in Vitoria
ULMA Architectural Solutions has installed a engineered stone ventilated facade on the Zadorra Old People's Home (geriatric centre) in the Abetxuko neighbourhood in Vitoria.
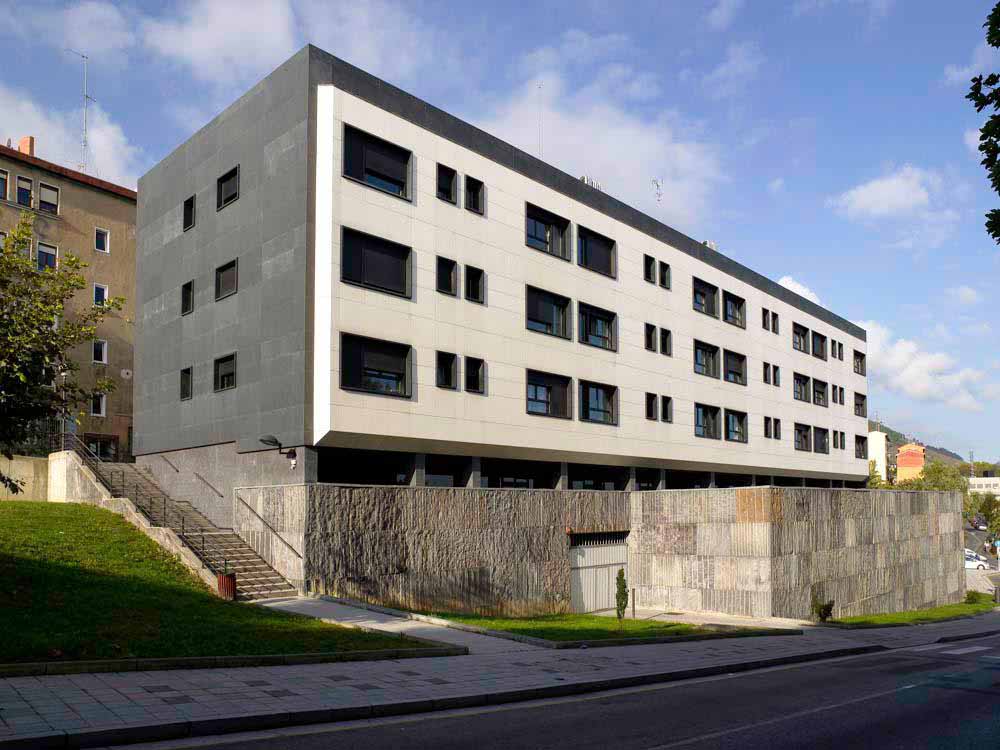
ULMA facade cladding system in New San Juan de Rompeolas properties
The building was designed by Emilio Medina, who opted for ULMA's facade cladding system
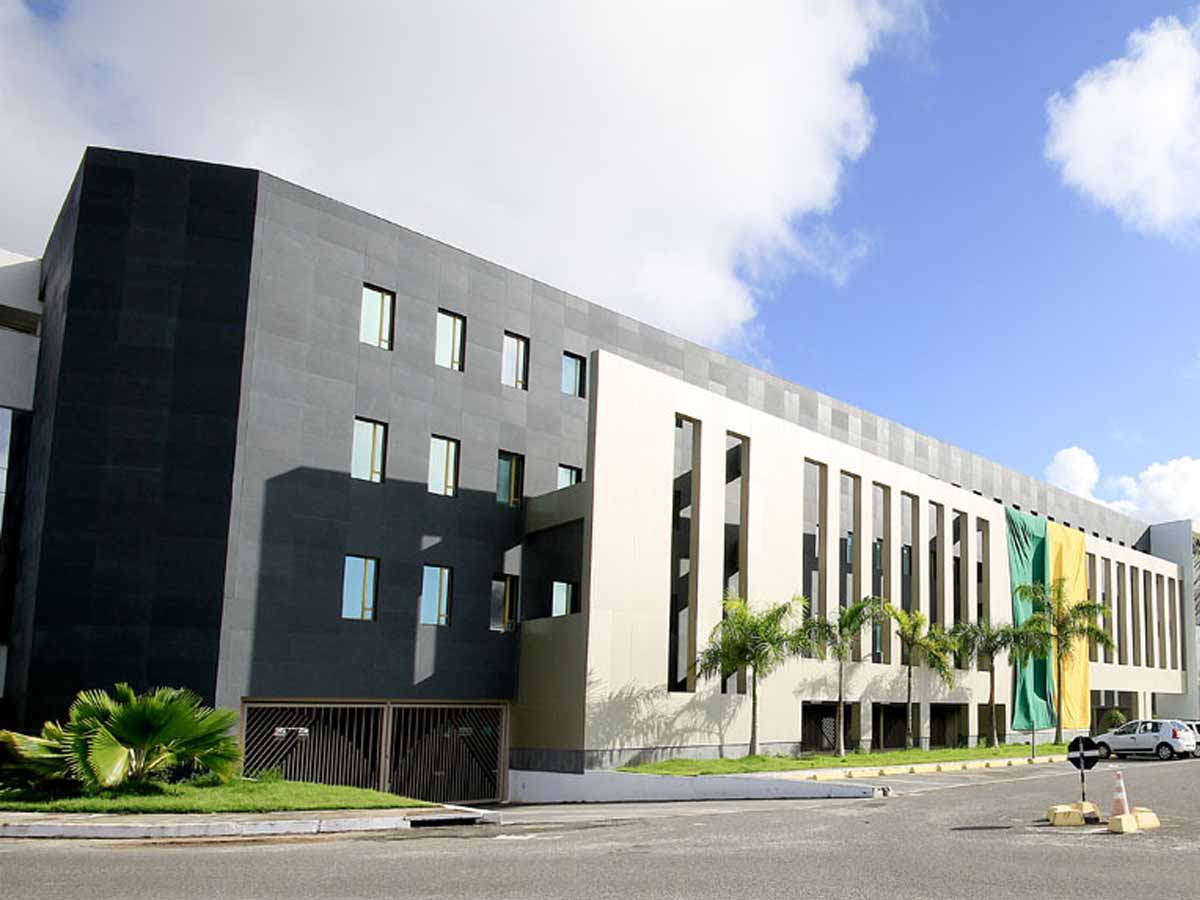
Bahia Court of Justice with ULMA facade
ULMA Facade System at Bahia Court of Justice in Brasil
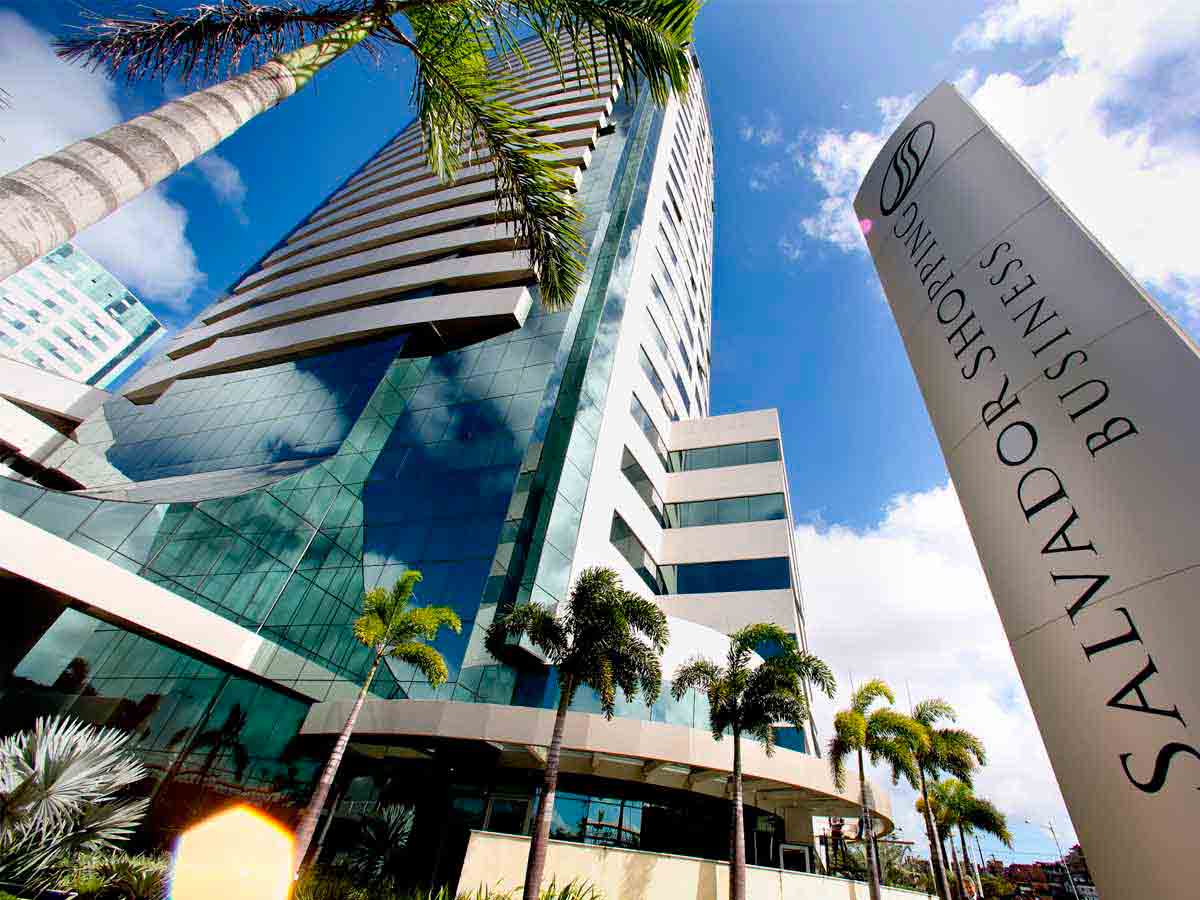
Salvador Shopping Business with ULMAs facade cladding
Project by the prestigious architects, André Sá and Chico Mota, from the AFA ARQUITETOS ASSOCIADOS Studio
There are no projects that meet your criteria
